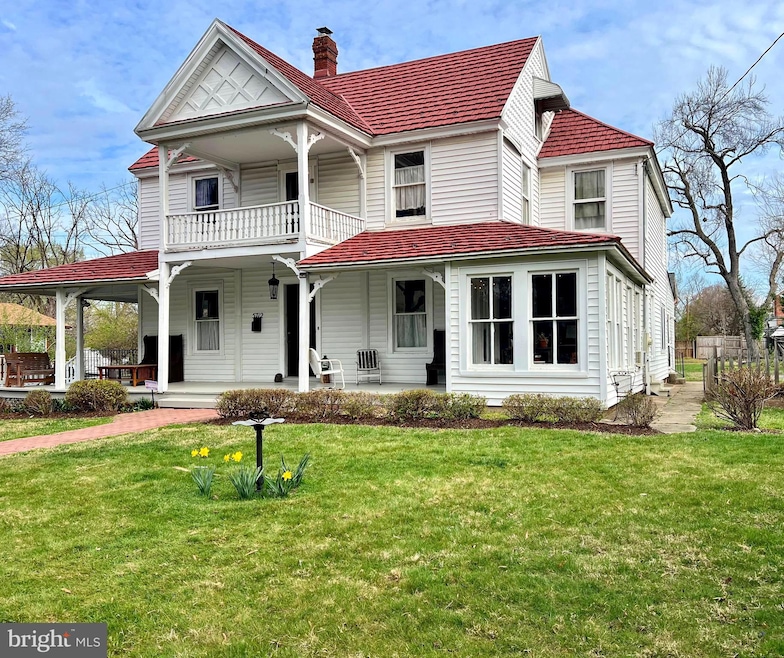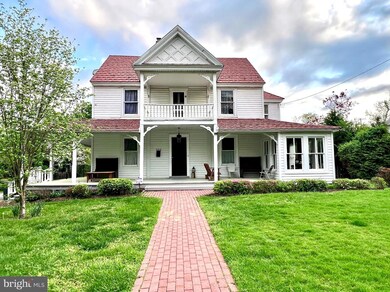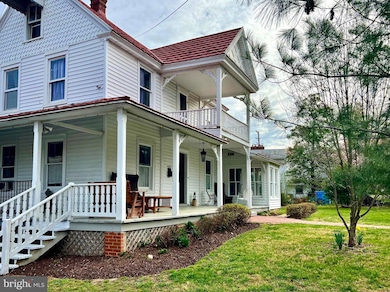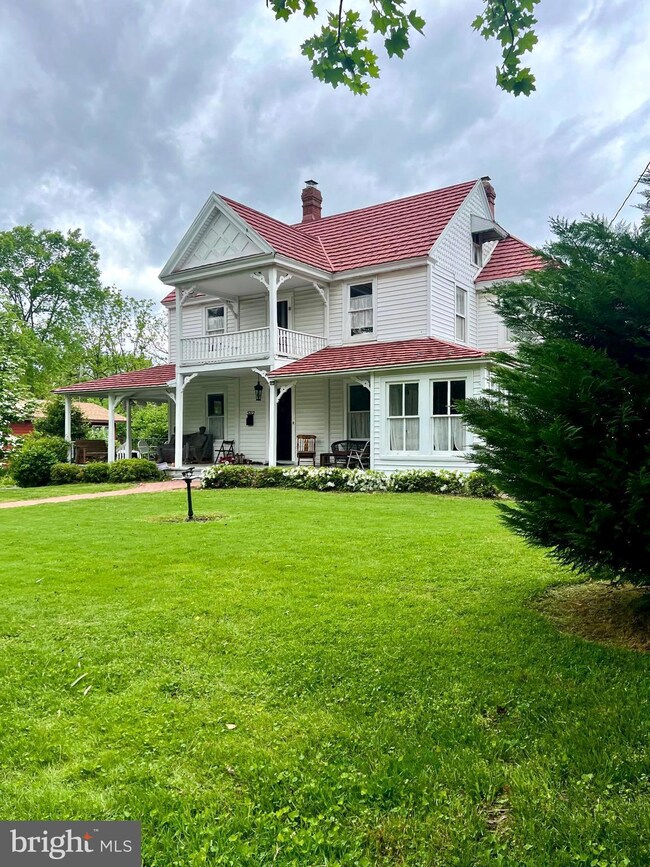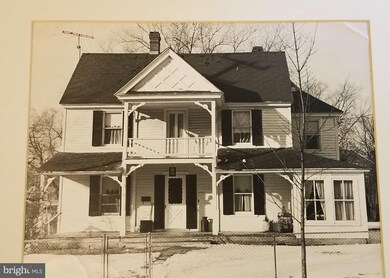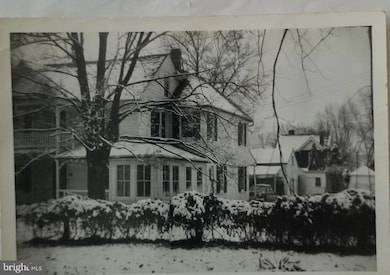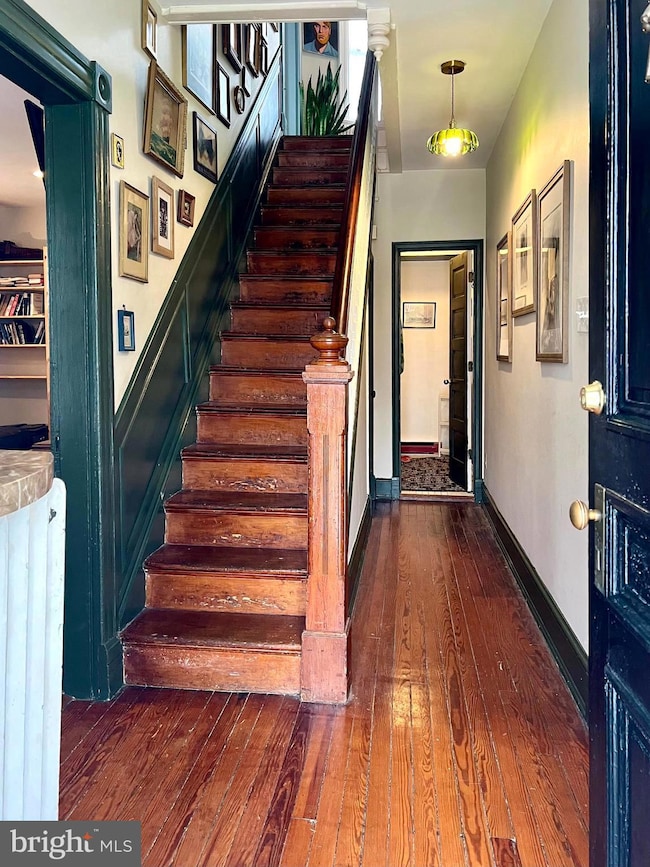5712 Ruatan St Berwyn Heights, MD 20740
Berwyn Heights NeighborhoodEstimated payment $4,693/month
Highlights
- Gourmet Kitchen
- Wood Flooring
- 1 Fireplace
- Dual Staircase
- Farmhouse Style Home
- 4-minute walk to Pop's Park
About This Home
Step back in time while enjoying modern-day comforts in this beautifully preserved 1889 farmhouse, brimming with character and history. Nestled on a spacious lot in the heart of Berwyn Heights, this one-of-a-kind home features classic architectural details, original hardwood floors, and millwork that speak to its rich heritage.
From the moment you step onto the welcoming front porch, you’ll feel the warmth and soul of this home. Inside, high ceilings and tall windows bathe each room in natural light, while vintage details—like the ornate stair railings and period-style trim—evoke a timeless charm.
Cozy up by the wood burning fireplace or open a book in the bright sunroom. The large kitchen offers a perfect blend of rustic charm and modern convenience, with updated appliances and ample space for gathering. A laundry room and bonus room, with access to the backyard, can also be found right off the kitchen.
Upstairs are four bedrooms with tree-lined views from the windows. The updated full bath features tasteful fixtures that stay true to the home’s original style. The additional "tub room" has potential to become a large primary bathroom. On the third level you'll find the generous attic space full of possibilities!
Outside, the expansive yard offers plenty of room to garden, entertain, or simply enjoy the peaceful surroundings. The home also has a garage with a workshop room and the cellar provides additional storage space.
Whether you're sipping coffee on the porch or hosting friends under the stars in the backyard, this home offers a rare blend of history, space, and comfort.
Near beautiful Lake Artemesia, walking/biking trails, playgrounds, commuter routes, shopping and more!
Don't miss your chance to own a piece of Berwyn Heights history—this home is a true treasure.
Home Details
Home Type
- Single Family
Est. Annual Taxes
- $8,435
Year Built
- Built in 1888
Lot Details
- 0.34 Acre Lot
- Property is Fully Fenced
- Additional Parcels
- Property is in very good condition
- Property is zoned RSF65
Parking
- 1 Car Attached Garage
- Side Facing Garage
- Driveway
Home Design
- Farmhouse Style Home
- Victorian Architecture
- Metal Roof
- Shingle Siding
- Vinyl Siding
Interior Spaces
- 2,990 Sq Ft Home
- Property has 3 Levels
- Dual Staircase
- 1 Fireplace
- Family Room Off Kitchen
- Formal Dining Room
- Bonus Room
- Wood Flooring
- Unfinished Basement
Kitchen
- Gourmet Kitchen
- Gas Oven or Range
- ENERGY STAR Qualified Refrigerator
- Dishwasher
- Stainless Steel Appliances
- Kitchen Island
- Disposal
Bedrooms and Bathrooms
- 5 Bedrooms
Laundry
- Dryer
- Washer
Outdoor Features
- Balcony
- Porch
Schools
- Berwyn Heights Elementary School
- Greenbelt Middle School
- Parkdale High School
Utilities
- Window Unit Cooling System
- Radiator
- Natural Gas Water Heater
- Cable TV Available
Community Details
- No Home Owners Association
- Berwyn Heights Subdivision
Listing and Financial Details
- Tax Lot 47
- Assessor Parcel Number 17212327278
Map
Home Values in the Area
Average Home Value in this Area
Tax History
| Year | Tax Paid | Tax Assessment Tax Assessment Total Assessment is a certain percentage of the fair market value that is determined by local assessors to be the total taxable value of land and additions on the property. | Land | Improvement |
|---|---|---|---|---|
| 2024 | $8,222 | $442,100 | $127,200 | $314,900 |
| 2023 | $7,694 | $412,967 | $0 | $0 |
| 2022 | $7,211 | $383,833 | $0 | $0 |
| 2021 | $6,835 | $354,700 | $126,100 | $228,600 |
| 2020 | $13,465 | $347,633 | $0 | $0 |
| 2019 | $6,253 | $340,567 | $0 | $0 |
| 2018 | $6,126 | $333,500 | $101,100 | $232,400 |
| 2017 | $5,128 | $298,633 | $0 | $0 |
| 2016 | -- | $263,767 | $0 | $0 |
| 2015 | $5,601 | $228,900 | $0 | $0 |
| 2014 | $5,601 | $228,900 | $0 | $0 |
Property History
| Date | Event | Price | Change | Sq Ft Price |
|---|---|---|---|---|
| 04/21/2025 04/21/25 | Pending | -- | -- | -- |
| 04/21/2025 04/21/25 | For Sale | $715,000 | +53.8% | $239 / Sq Ft |
| 09/06/2019 09/06/19 | Sold | $464,900 | 0.0% | $155 / Sq Ft |
| 07/30/2019 07/30/19 | For Sale | $464,900 | 0.0% | $155 / Sq Ft |
| 07/29/2019 07/29/19 | Pending | -- | -- | -- |
| 07/16/2019 07/16/19 | Pending | -- | -- | -- |
| 06/06/2019 06/06/19 | Price Changed | $464,900 | 0.0% | $155 / Sq Ft |
| 06/06/2019 06/06/19 | For Sale | $464,900 | -2.1% | $155 / Sq Ft |
| 05/18/2019 05/18/19 | Pending | -- | -- | -- |
| 05/01/2019 05/01/19 | For Sale | $474,900 | +2.2% | $159 / Sq Ft |
| 04/26/2019 04/26/19 | Off Market | $464,900 | -- | -- |
| 04/26/2019 04/26/19 | For Sale | $474,900 | +48.9% | $159 / Sq Ft |
| 08/21/2015 08/21/15 | Sold | $319,000 | 0.0% | $145 / Sq Ft |
| 07/24/2015 07/24/15 | Pending | -- | -- | -- |
| 07/24/2015 07/24/15 | For Sale | $319,000 | -- | $145 / Sq Ft |
Deed History
| Date | Type | Sale Price | Title Company |
|---|---|---|---|
| Deed | $464,900 | Equity Natl Ttl & Closing Sv | |
| Deed | $319,000 | Stewart Title Guaranty Co |
Mortgage History
| Date | Status | Loan Amount | Loan Type |
|---|---|---|---|
| Open | $30,143 | FHA | |
| Open | $456,478 | FHA | |
| Previous Owner | $352,000 | New Conventional | |
| Previous Owner | $313,222 | FHA |
Source: Bright MLS
MLS Number: MDPG2147158
APN: 21-2327278
- 8801 58th Ave
- 5807 Seminole St
- 6102 Ruatan St
- 8511 58th Ave
- 5227 Stream Bank Ln Unit 308N
- 8101 Greenbelt Station Pkwy Unit 302A
- 8121 Greenbelt Station Pkwy Unit 302M
- 5927 Berwyn Rd
- 5350 N Center Dr
- 8154 Miner St
- 5440 Stream Bank Ln
- 8212 N Channel Dr
- 5435 Stream Bank Ln
- 8713 Rhode Island Ave
- 8264 Miner St
- 5120 Navahoe St
- 5914 Westchester Park Dr
- 5012 Blackfoot Place
- 5908 Westchester Park Dr
- 6002 Westchester Park Dr Unit 6002 302
