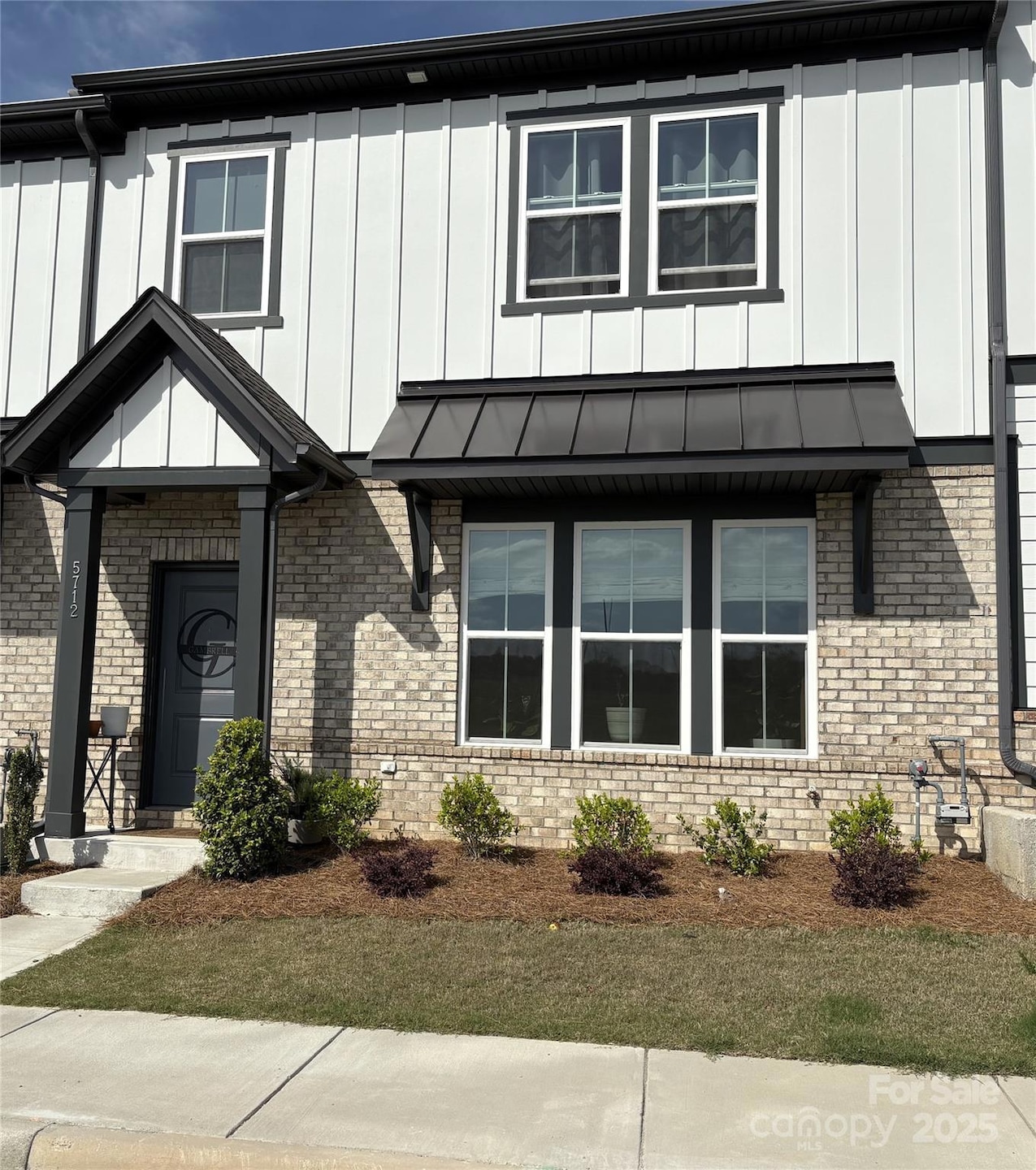
5712 Runnel Way Harrisburg, NC 28075
Estimated payment $3,379/month
Highlights
- Recreation Facilities
- Fireplace
- 2 Car Garage
- Hickory Ridge Elementary School Rated A
- Central Heating and Cooling System
- Trails
About This Home
This home is located at 5712 Runnel Way, Harrisburg, NC 28075 and is currently priced at $480,000, approximately $239 per square foot. This property was built in 2024. 5712 Runnel Way is a home located in Cabarrus County with nearby schools including Hickory Ridge Elementary School, Hickory Ridge Middle, and Hickory Ridge High School.
Listing Agent
Allen Tate Concord Brokerage Email: debbie.higgs@allentate.com License #207790

Townhouse Details
Home Type
- Townhome
Year Built
- Built in 2024
HOA Fees
- $225 Monthly HOA Fees
Parking
- 2 Car Garage
- Rear-Facing Garage
Home Design
- Brick Exterior Construction
- Slab Foundation
Interior Spaces
- 2-Story Property
- Fireplace
- Electric Dryer Hookup
Kitchen
- Dishwasher
- Disposal
Bedrooms and Bathrooms
- 3 Bedrooms
Utilities
- Central Heating and Cooling System
Listing and Financial Details
- Assessor Parcel Number 5506-14-2743-0000
Community Details
Overview
- Terraces At Farmington Subdivision
- Mandatory home owners association
Recreation
- Recreation Facilities
- Trails
Map
Home Values in the Area
Average Home Value in this Area
Property History
| Date | Event | Price | Change | Sq Ft Price |
|---|---|---|---|---|
| 06/13/2024 06/13/24 | Sold | $480,767 | +10.9% | $240 / Sq Ft |
| 11/19/2023 11/19/23 | Pending | -- | -- | -- |
| 10/19/2023 10/19/23 | Price Changed | $433,340 | -4.4% | $217 / Sq Ft |
| 10/06/2023 10/06/23 | For Sale | $453,340 | -- | $227 / Sq Ft |
Similar Homes in the area
Source: Canopy MLS (Canopy Realtor® Association)
MLS Number: 4250246
- 5712 Runnel Way
- 8932 Connover Hall Ave
- 9131 Harwen Ln Unit 32
- 8928 Connover Hall Ave
- 8928 Morning Mist Rd
- 5911 Wetlands Alley
- 5680 Clear Creek Ln
- 8912 Connover Hall Ave
- 5919 Wetlands Alley
- 8915 Nettleton Ave
- 5684 Clear Creek Ln
- 5850 Strathmore Ct
- 1028 Grays Mill Rd
- 5234 Verona Rd Unit 79
- 5226 Verona Rd Unit 81
- 5308 Verona Rd Unit 75
- 13510 Brandon Trail Dr
- 5404 Verona Rd Unit 36
- 5108 Verona Rd Unit 94
- 5100 Verona Rd Unit 96
