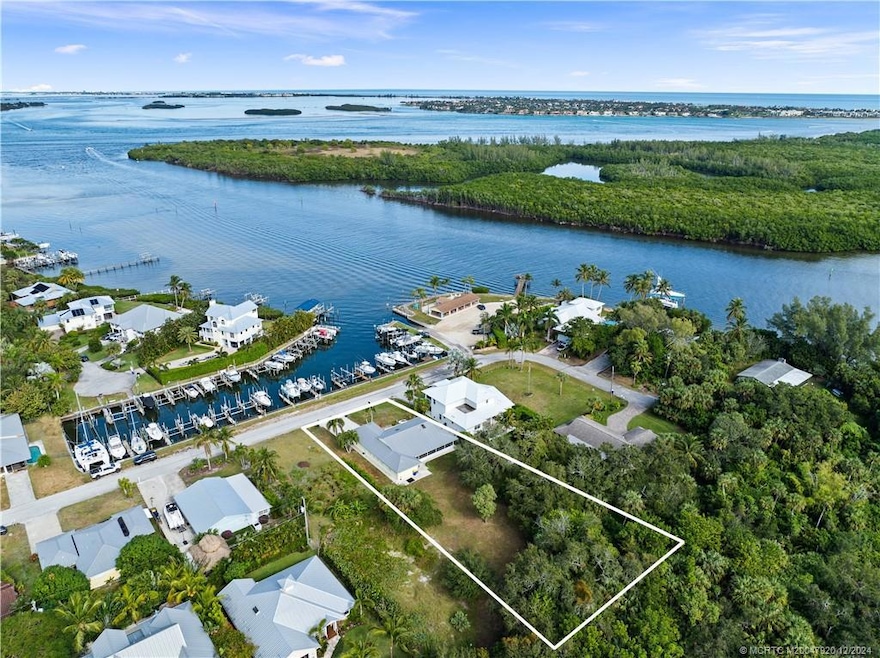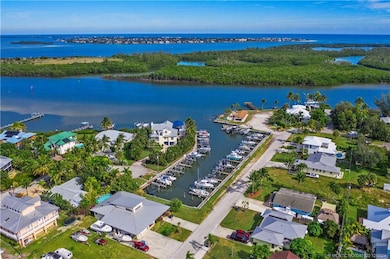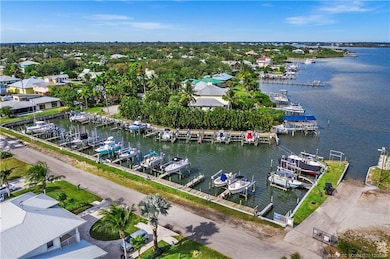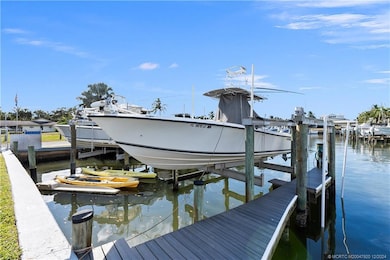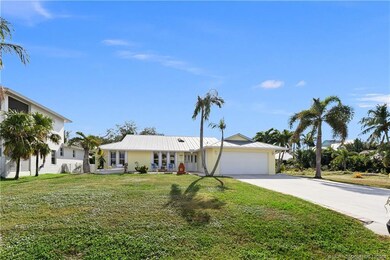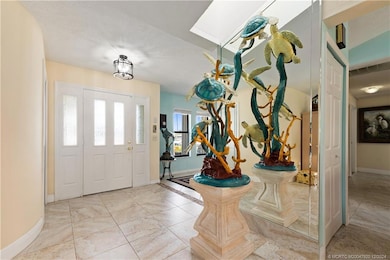
5712 SE Nassau Terrace Stuart, FL 34997
Highlights
- Marina
- Property has ocean access
- Marina View
- South Fork High School Rated A-
- Boat Dock
- Home fronts navigable water
About This Home
As of February 20253Bed, 2Bath, 2-car garage home in Rocky Point Estates offers a perfect blend of comfort and boating lifestyle. The property includes a deeded 33.5' boat slip with a Hi-Tide boat lift and a separately deeded vacant lot #6. It’s a boater's paradise, featuring access to a community marina, boat ramp, fishing pier, BBQ area, and a large pavilion on the Intracoastal Waterway, just 1 mile from the St. Lucie Inlet. Island kitchen boasts cherry cabinets, granite counters with a breakfast bar, and black appliances. The open floor plan offers volume ceilings, large tile flooring, and a formal dining room. Conveniently located within walking or golf cart distance to Twin Rivers Park and Maggie’s Hammock Park. Notable updates include a 2005 metal roof, 2006 water heater, and a 2020 septic system. Exterior paint and gutters completed in 2023. Accordion & Some panel hurricane shutters. https://youtu.be/_7vnTOM7F-s?si=GBHC0X8CITs3pb2g
Last Agent to Sell the Property
Berkshire Hathaway Florida Realty Brokerage Phone: 772-283-2800 License #3156049

Co-Listed By
Berkshire Hathaway Florida Realty Brokerage Phone: 772-283-2800 License #176640
Last Buyer's Agent
Berkshire Hathaway Florida Realty Brokerage Phone: 772-283-2800 License #3156049

Home Details
Home Type
- Single Family
Est. Annual Taxes
- $5,684
Year Built
- Built in 1988
Lot Details
- 0.36 Acre Lot
- Lot Dimensions are 70'x220'x70'x220'
- Home fronts navigable water
- North Facing Home
- Sprinkler System
HOA Fees
- $17 Monthly HOA Fees
Home Design
- Contemporary Architecture
- Metal Roof
- Concrete Siding
- Block Exterior
- Stucco
Interior Spaces
- 1,739 Sq Ft Home
- 1-Story Property
- Central Vacuum
- Cathedral Ceiling
- Ceiling Fan
- Shutters
- Single Hung Windows
- Blinds
- Sliding Windows
- Entrance Foyer
- Formal Dining Room
- Screened Porch
- Tile Flooring
- Marina Views
- Hurricane or Storm Shutters
Kitchen
- Eat-In Kitchen
- Breakfast Bar
- Electric Range
- Microwave
- Dishwasher
- Kitchen Island
- Disposal
Bedrooms and Bathrooms
- 3 Bedrooms
- Split Bedroom Floorplan
- Walk-In Closet
- 2 Full Bathrooms
- Bathtub
- Separate Shower
Laundry
- Dryer
- Washer
Parking
- 2 Car Attached Garage
- Garage Door Opener
Outdoor Features
- Cabana
- Property has ocean access
- Access To Intracoastal Waterway
- River Access
- Boat Ramp
- Patio
Utilities
- Central Heating and Cooling System
- 220 Volts
- 110 Volts
- Water Heater
- Septic Tank
- Cable TV Available
Community Details
Overview
- Association fees include common areas, recreation facilities
Amenities
- Community Barbecue Grill
Recreation
- Boat Dock
- Pier or Dock
- Community Boat Facilities
- Marina
- Community Playground
- Fishing
- Park
Map
Home Values in the Area
Average Home Value in this Area
Property History
| Date | Event | Price | Change | Sq Ft Price |
|---|---|---|---|---|
| 02/18/2025 02/18/25 | Sold | $1,165,000 | -10.0% | $670 / Sq Ft |
| 01/25/2025 01/25/25 | Pending | -- | -- | -- |
| 12/13/2024 12/13/24 | For Sale | $1,295,000 | -- | $745 / Sq Ft |
Tax History
| Year | Tax Paid | Tax Assessment Tax Assessment Total Assessment is a certain percentage of the fair market value that is determined by local assessors to be the total taxable value of land and additions on the property. | Land | Improvement |
|---|---|---|---|---|
| 2024 | $4,577 | $299,045 | -- | -- |
| 2023 | $4,577 | $290,335 | $0 | $0 |
| 2022 | $4,413 | $281,879 | $0 | $0 |
| 2021 | $4,418 | $273,669 | $0 | $0 |
| 2020 | $4,313 | $269,891 | $0 | $0 |
| 2019 | $4,243 | $263,824 | $0 | $0 |
| 2018 | $4,138 | $258,904 | $0 | $0 |
| 2017 | $3,588 | $253,580 | $0 | $0 |
| 2016 | $4,353 | $278,040 | $0 | $0 |
| 2015 | $4,135 | $276,108 | $0 | $0 |
| 2014 | $4,135 | $273,916 | $0 | $0 |
Deed History
| Date | Type | Sale Price | Title Company |
|---|---|---|---|
| Warranty Deed | $100 | None Listed On Document | |
| Warranty Deed | $100 | None Listed On Document | |
| Warranty Deed | $1,165,000 | None Listed On Document | |
| Warranty Deed | $1,165,000 | None Listed On Document | |
| Warranty Deed | $150,000 | Attorney | |
| Warranty Deed | $150,000 | Attorney | |
| Warranty Deed | $150,000 | Attorney | |
| Quit Claim Deed | -- | Attorney | |
| Deed | $100 | -- | |
| Quit Claim Deed | -- | -- |
Similar Homes in Stuart, FL
Source: Martin County REALTORS® of the Treasure Coast
MLS Number: M20047920
APN: 48-38-41-009-000-00810-4
- 5686 SE Sailfish Way
- 5666 SE Matousek St
- 5646 SE Sailfish Way
- 000 SE Sailfish Way
- 4200 SE Peterson Ln
- 4360 SE Kubin Ave
- 5592 SE Reef Way
- 5226 SE Orange St
- 3673 SE Forecastle Ct
- 5403 SE Miles Grant Rd Unit H-111
- 5463 SE Miles Grant Rd Unit B203
- 5463 SE Miles Grant Rd Unit 213
- 4456 SE Tribout Ln
- 3642 SE Forecastle Ct
- 5413 SE Miles Grant Rd Unit 103
- 5413 SE Miles Grant Rd Unit 206
- 5722 SE Miles Grant Rd
- 4419 SE Tall Pines Ave
- 5105 SE Matousek St
- 6001 SE Landing Way Unit 10
