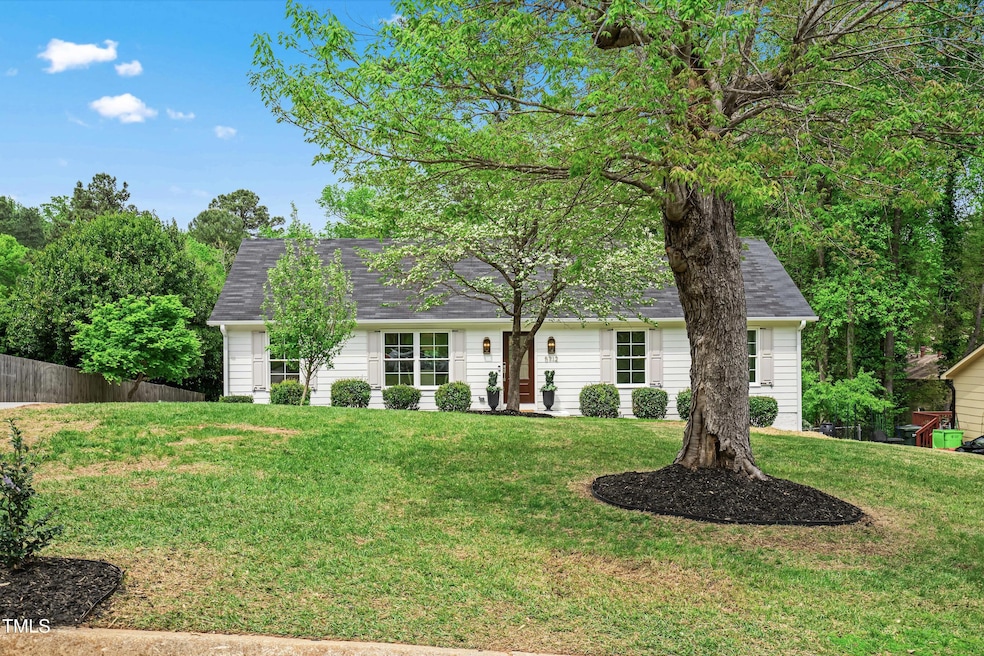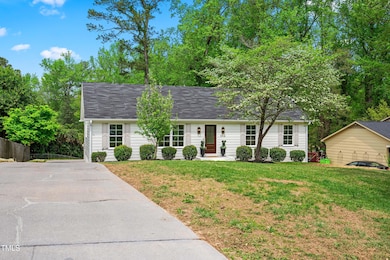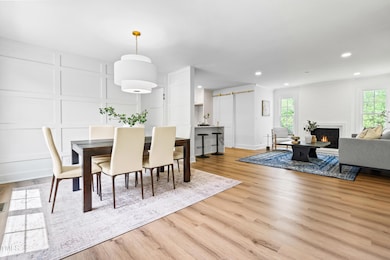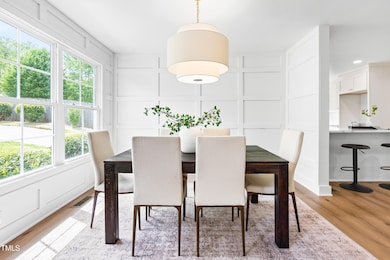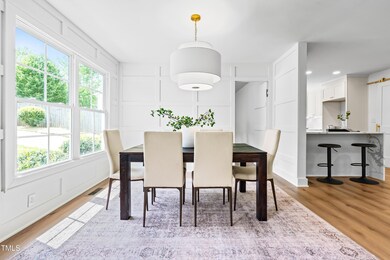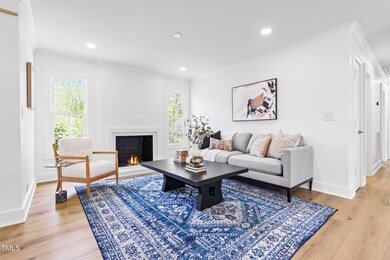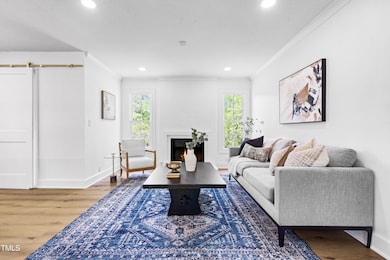
5712 Wintergreen Dr Raleigh, NC 27609
North Hills NeighborhoodEstimated payment $3,639/month
Highlights
- Ranch Style House
- Luxury Vinyl Tile Flooring
- Heating System Uses Natural Gas
- No HOA
- Central Air
About This Home
Newly renovated in 2025, this stunning property is a perfect blend of modern elegance and thoughtful design. The gorgeous kitchen is a chef's delight, featuring a luxurious waterfall countertop, sleek induction cooktop, and a convenient beverage cooler. The decked-out laundry room is a game changer, with abundant storage, a brand-new stacking washer/dryer, a drop zone, and a hanging rack to keep things tidy and organized.
The dining room shines with custom carpentry, including a hidden door that unveils a versatile 4th bedroom. Relax by the brick fireplace, illuminated by designer Visual Comfort lighting throughout the home.
The primary suite is a serene retreat, boasting a spa shower bathed in natural light. Step outside to your private, lush backyard with vibrant green grass—a blank canvas for future outdoor living spaces or a sparkling pool.
Enjoy proximity to everything you need: Greenway Trail entrances, North Hills Shopping Center, Whole Foods, Target, and Shelley Lake are all just minutes away. Experience the lifestyle you've been waiting for. This home truly has it all!
Home Details
Home Type
- Single Family
Est. Annual Taxes
- $3,480
Year Built
- Built in 1973
Lot Details
- 0.29 Acre Lot
Home Design
- Ranch Style House
- Block Foundation
- Shingle Roof
- Cement Siding
Interior Spaces
- 1,459 Sq Ft Home
- Luxury Vinyl Tile Flooring
- Basement
- Crawl Space
Bedrooms and Bathrooms
- 4 Bedrooms
- 2 Full Bathrooms
Parking
- 3 Parking Spaces
- 3 Open Parking Spaces
Schools
- Lynn Road Elementary School
- Carroll Middle School
- Sanderson High School
Utilities
- Central Air
- Heating System Uses Natural Gas
Community Details
- No Home Owners Association
- Northclift Subdivision
Listing and Financial Details
- Assessor Parcel Number 1706.06-38-4208.000
Map
Home Values in the Area
Average Home Value in this Area
Tax History
| Year | Tax Paid | Tax Assessment Tax Assessment Total Assessment is a certain percentage of the fair market value that is determined by local assessors to be the total taxable value of land and additions on the property. | Land | Improvement |
|---|---|---|---|---|
| 2024 | $3,480 | $398,363 | $210,000 | $188,363 |
| 2023 | $2,725 | $248,170 | $110,000 | $138,170 |
| 2022 | $2,533 | $248,170 | $110,000 | $138,170 |
| 2021 | $2,435 | $248,170 | $110,000 | $138,170 |
| 2020 | $2,391 | $248,170 | $110,000 | $138,170 |
| 2019 | $2,109 | $180,245 | $75,000 | $105,245 |
| 2018 | $1,989 | $180,245 | $75,000 | $105,245 |
| 2017 | $1,895 | $180,245 | $75,000 | $105,245 |
| 2016 | $1,856 | $180,245 | $75,000 | $105,245 |
| 2015 | $1,854 | $177,104 | $72,000 | $105,104 |
| 2014 | $1,759 | $177,104 | $72,000 | $105,104 |
Property History
| Date | Event | Price | Change | Sq Ft Price |
|---|---|---|---|---|
| 04/20/2025 04/20/25 | Pending | -- | -- | -- |
| 04/11/2025 04/11/25 | For Sale | $600,000 | +60.9% | $411 / Sq Ft |
| 12/03/2024 12/03/24 | Sold | $373,000 | -12.2% | $260 / Sq Ft |
| 10/22/2024 10/22/24 | Pending | -- | -- | -- |
| 09/28/2024 09/28/24 | For Sale | $425,000 | -- | $296 / Sq Ft |
Deed History
| Date | Type | Sale Price | Title Company |
|---|---|---|---|
| Quit Claim Deed | -- | None Listed On Document | |
| Quit Claim Deed | -- | None Listed On Document | |
| Warranty Deed | $373,000 | Key Title | |
| Warranty Deed | $373,000 | Key Title | |
| Warranty Deed | -- | -- | |
| Deed | $82,000 | -- |
Mortgage History
| Date | Status | Loan Amount | Loan Type |
|---|---|---|---|
| Previous Owner | $298,400 | New Conventional |
Similar Homes in Raleigh, NC
Source: Doorify MLS
MLS Number: 10089000
APN: 1706.06-38-4208-000
- 5935 Dixon Dr
- 5629 Johnson Woods Ct
- 5920 N Hills Dr
- 5817 Wintergreen Dr
- 1375 Garden Crest Cir
- 6404 Dixon Dr
- 800 Mill Greens Ct
- 812 Northclift Dr
- 5307 Dixon Dr
- 5305 Dixon Dr
- 1005 Collins Dr Unit I3
- 1120 Shetland Ct
- 6105 Bellow St
- 1306 Lennox Place
- 865 Wimbleton Dr
- 861 Wimbleton Dr
- 982 Shelley Rd
- 5815 Windham Dr
- 6221 Tributary Dr
- 6225 Tributary Dr
