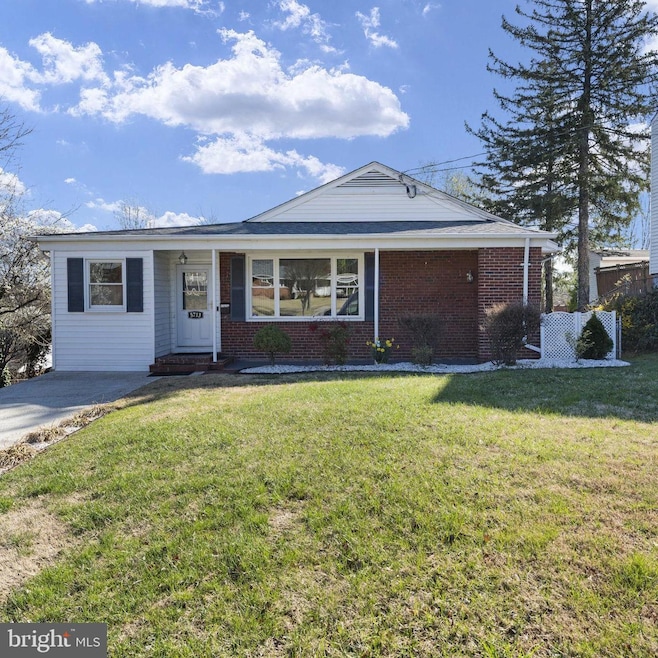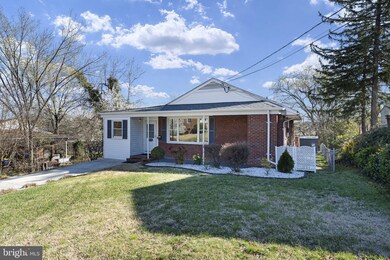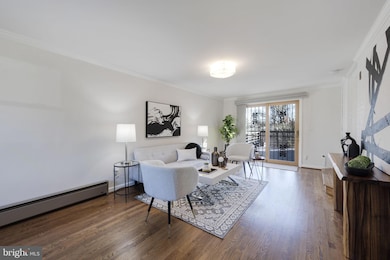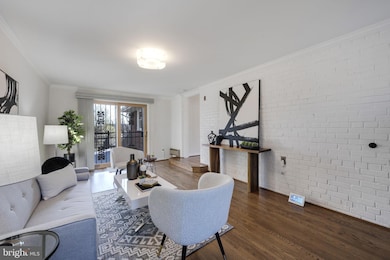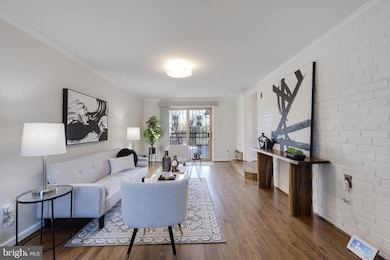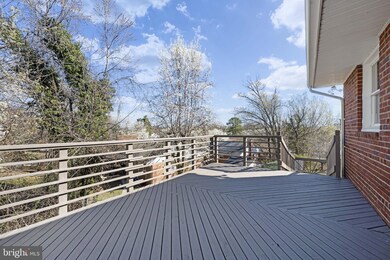
5713 83rd Place New Carrollton, MD 20784
Estimated payment $2,777/month
Highlights
- Deck
- Rambler Architecture
- Space For Rooms
- Recreation Room
- Solid Hardwood Flooring
- No HOA
About This Home
Beautiful maintained rambler with brick stoop and covered front walkway. Enter into the bonus living space with exposed brick wall, hardwood floors and sliding glass doors to the expansive deck (2020) with elevated views. This beautifully renovated and upgraded brick rambler has designer features and custom touches throughout. With a brand-new roof (2025) and major renovation (2018) opening the floorplan and adding living space. Center island kitchen with built-in microwave, granite countertops and barstool seating (2018). Stunning mosaic tile backsplash, vented range hood and updated appliances create a gourmet experience. The bright and elegant kitchen opens to the spacious family and dining room with hardwood floors and updated light fixtures. Just off the kitchen, a hallway leads to the primary bedroom suite, which consists of two rooms that could easily become 2 separate bedrooms with the addition of a hallway door (estimate on hand). Custom sliding closet doors and designer lighting add elegance and verve. A third room, with hardwood flooring and new light fixture, and the beautifully renovated full bathroom (2018) complete the main level living. Polished porcelain and waterfall mosaic tiles with high-end shower fixtures and new lighting and mirror (2025). Dual laundry areas with upper level washer & Dryer en suite to the kitchen.
Downstairs, the lower level is open and spacious offering 1,000 additional sq feet for you to create whatever your heart desires. Lots of natural lighting and 2nd washer & dryer and separate utility sink. With a newly finished 2nd full bathroom, all new fixtures and lighting, gorgeous custom flooring and wall tiles. Lower level electrical and plumbing added in 2018. French drain and sump pump 2019.
Great curb appeal and the gently sloping yard is fenced and private with a large and secure garden shed on a concrete foundation. With a higher elevated landscape, this beautiful property peers out above the rooftops and tree lines feeling spacious and private. The custom deck railings (2024) carry the symmetry of the house outdoors and the freshly painted deck (2025) and elegant shallow riser, long tread staircase is easy and comfortable for pets and people. Windows replaced throughout, Water heater 2021, HVAC 2014.
Centrally located, this home offers quick access to all major routes and is just minutes from shopping, eateries, and all conveniences. This superbly maintained home is a rare opportunity—don’t miss this one!
Home Details
Home Type
- Single Family
Est. Annual Taxes
- $6,592
Year Built
- Built in 1956 | Remodeled in 2018
Lot Details
- 7,803 Sq Ft Lot
- Property is Fully Fenced
- Property is zoned RSF65
Home Design
- Rambler Architecture
- Brick Exterior Construction
- Poured Concrete
- Architectural Shingle Roof
- Vinyl Siding
- Concrete Perimeter Foundation
Interior Spaces
- Property has 2 Levels
- Living Room
- Dining Room
- Den
- Recreation Room
- Utility Room
Kitchen
- Gas Oven or Range
- Range Hood
- Built-In Microwave
- Dishwasher
- Stainless Steel Appliances
- Disposal
Flooring
- Solid Hardwood
- Ceramic Tile
- Luxury Vinyl Plank Tile
Bedrooms and Bathrooms
- 2 Main Level Bedrooms
- En-Suite Primary Bedroom
Laundry
- Dryer
- Washer
Partially Finished Basement
- Walk-Out Basement
- Exterior Basement Entry
- Space For Rooms
- Laundry in Basement
- Basement Windows
Home Security
- Window Bars
- Security Gate
Parking
- 2 Parking Spaces
- 2 Driveway Spaces
- Off-Street Parking
Eco-Friendly Details
- Air Purifier
Outdoor Features
- Deck
- Shed
Utilities
- Central Heating and Cooling System
- Humidifier
- Dehumidifier
- Vented Exhaust Fan
- Natural Gas Water Heater
Community Details
- No Home Owners Association
- New Carrollton Subdivision
Listing and Financial Details
- Tax Lot 7
- Assessor Parcel Number 17202254472
Map
Home Values in the Area
Average Home Value in this Area
Tax History
| Year | Tax Paid | Tax Assessment Tax Assessment Total Assessment is a certain percentage of the fair market value that is determined by local assessors to be the total taxable value of land and additions on the property. | Land | Improvement |
|---|---|---|---|---|
| 2024 | $5,918 | $341,000 | $0 | $0 |
| 2023 | $5,798 | $332,000 | $70,700 | $261,300 |
| 2022 | $5,648 | $321,867 | $0 | $0 |
| 2021 | $5,510 | $311,733 | $0 | $0 |
| 2020 | $5,461 | $301,600 | $70,300 | $231,300 |
| 2019 | $5,168 | $277,300 | $0 | $0 |
| 2018 | $4,840 | $253,000 | $0 | $0 |
| 2017 | $4,549 | $228,700 | $0 | $0 |
| 2016 | -- | $214,467 | $0 | $0 |
| 2015 | $5,446 | $200,233 | $0 | $0 |
| 2014 | $5,446 | $186,000 | $0 | $0 |
Property History
| Date | Event | Price | Change | Sq Ft Price |
|---|---|---|---|---|
| 04/03/2025 04/03/25 | For Sale | $400,000 | -- | $311 / Sq Ft |
Deed History
| Date | Type | Sale Price | Title Company |
|---|---|---|---|
| Deed | -- | Patterson Earline Nickey | |
| Deed | $132,000 | -- | |
| Deed | $40,500 | -- |
Mortgage History
| Date | Status | Loan Amount | Loan Type |
|---|---|---|---|
| Previous Owner | $100,000 | Credit Line Revolving | |
| Previous Owner | $60,980 | Unknown | |
| Previous Owner | $132,355 | No Value Available |
Similar Homes in the area
Source: Bright MLS
MLS Number: MDPG2146540
APN: 20-2254472
- 8517 Oglethorpe St
- 7611 Fontainebleau Dr
- 7609 Fontainebleau Dr Unit 2207
- 7702 Powhatan St
- 5404 85th Ave Unit 204
- 5448 85th Ave Unit 1
- 5416 85th Ave Unit 201
- 5930 89th Ave
- 5500 Karen Elaine Dr Unit 906
- 5432 85th Ave Unit 101
- 5804 Mentana St
- 5548 Karen Elaine Dr Unit 1429
- 5542 Karen Elaine Dr Unit 1505
- 5534 Karen Elaine Dr Unit 1740
- 5538 Karen Elaine Dr Unit 1627
- 5518 Lanham Station Rd
- 6207 86th Ave
- 5510 Lanteen St
- 5529 Lanteen St
- 0 Riverdale Rd
