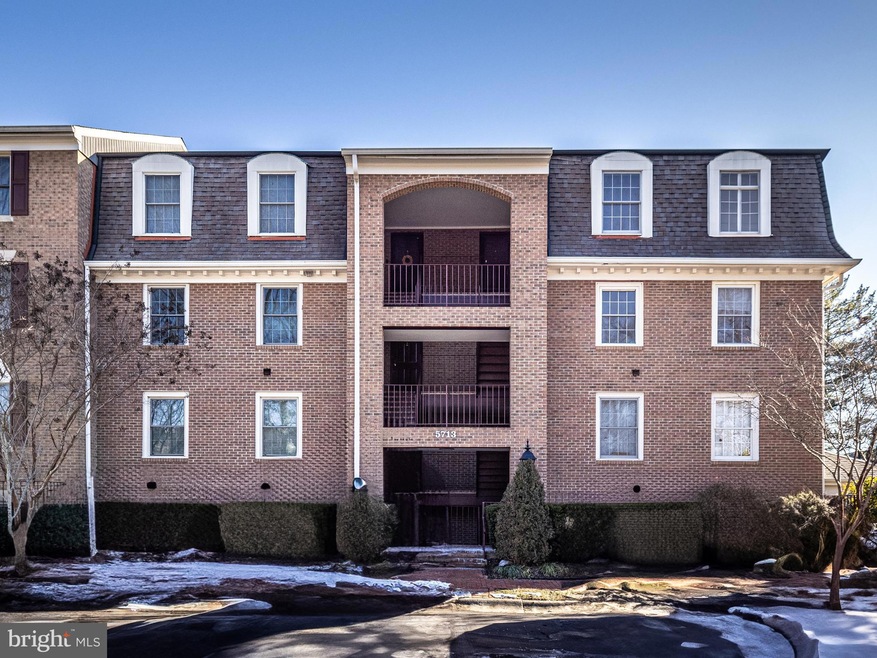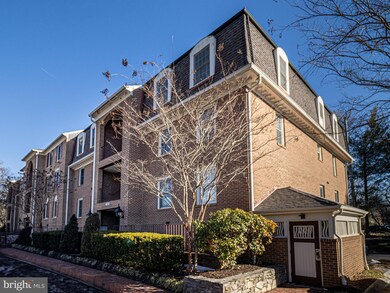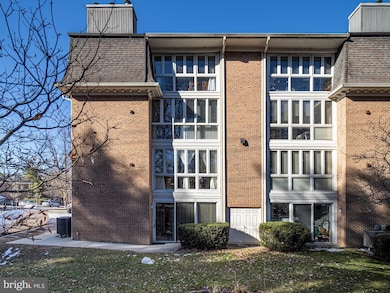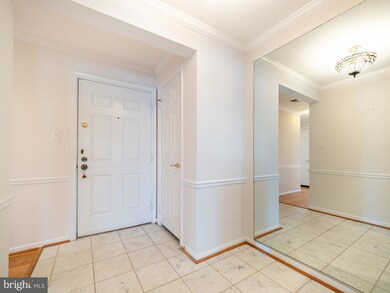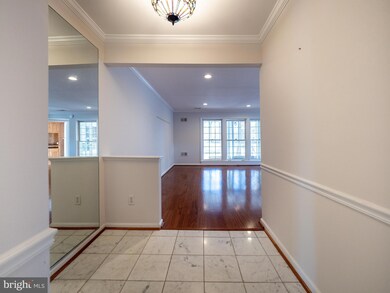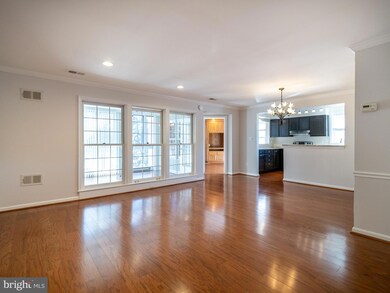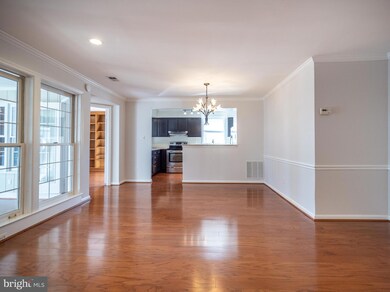
5713 Brewer House Cir Unit 2018 Rockville, MD 20852
Highlights
- Private Pool
- Open Floorplan
- Backs to Trees or Woods
- Kensington Parkwood Elementary School Rated A
- Contemporary Architecture
- Wood Flooring
About This Home
As of March 2025This two bedroom, two bath home is in excellent condition. All rooms feature premium hardwood flooring and recessed lighting. The spacious owner’s suite has a huge walk-in closet and an updated private bath. A second bedroom, renovated hall bath with a huge walk-in shower, and a laundry closet are also located in the bedroom area. With its end-unit location, the living and dining room are flooded in natural light. The updated kitchen features stainless-steel appliances and beautiful granite countertops. A cozy den is a perfect home office with custom hardwood bookshelves and a wood-burning fireplace. A breezy, step-down sunroom features a wall of floor-to-ceiling windows that overlook green space. This home’s location is simply spectacular. It’s located on the Bethesda Trolley Trail, minutes away from Rock Creek Park, and is less than a mile’s walk to the Metro. Pike & Rose is less than 1.5 miles away too! Make this wonderful home your own!
Property Details
Home Type
- Condominium
Est. Annual Taxes
- $5,025
Year Built
- Built in 1986
Lot Details
- No Through Street
- Backs to Trees or Woods
- Property is in excellent condition
HOA Fees
- $538 Monthly HOA Fees
Home Design
- Contemporary Architecture
- Brick Exterior Construction
Interior Spaces
- 1,400 Sq Ft Home
- Property has 1 Level
- Open Floorplan
- Built-In Features
- Chair Railings
- Crown Molding
- Fireplace With Glass Doors
- Fireplace Mantel
- Window Treatments
- Entrance Foyer
- Family Room
- Combination Dining and Living Room
- Den
- Wood Flooring
- Garden Views
Kitchen
- Electric Oven or Range
- Range Hood
- Dishwasher
- Upgraded Countertops
- Disposal
Bedrooms and Bathrooms
- 2 Main Level Bedrooms
- En-Suite Primary Bedroom
- En-Suite Bathroom
- 2 Full Bathrooms
Laundry
- Laundry Room
- Washer and Dryer Hookup
Parking
- Assigned parking located at #68
- Parking Lot
- 1 Assigned Parking Space
Outdoor Features
- Private Pool
- Playground
Schools
- Kensington Parkwood Elementary School
- North Bethesda Middle School
- Walter Johnson High School
Utilities
- Forced Air Heating and Cooling System
- Air Source Heat Pump
- Vented Exhaust Fan
- Electric Water Heater
- Cable TV Available
Listing and Financial Details
- Assessor Parcel Number 160402674576
Community Details
Overview
- Association fees include common area maintenance, exterior building maintenance, lawn maintenance, management, insurance, pool(s), recreation facility, reserve funds, road maintenance, snow removal, trash
- Low-Rise Condominium
- Tuckerman Station Codm Subdivision, Move In Ready Floorplan
- Tuckerman Statio Community
Amenities
- Common Area
Recreation
- Tennis Courts
- Community Playground
- Community Pool
- Jogging Path
Pet Policy
- Cats Allowed
Map
Home Values in the Area
Average Home Value in this Area
Property History
| Date | Event | Price | Change | Sq Ft Price |
|---|---|---|---|---|
| 04/17/2025 04/17/25 | Under Contract | -- | -- | -- |
| 03/30/2025 03/30/25 | Price Changed | $3,000 | -3.2% | $3 / Sq Ft |
| 03/20/2025 03/20/25 | Price Changed | $3,100 | -3.1% | $3 / Sq Ft |
| 03/17/2025 03/17/25 | For Rent | $3,200 | 0.0% | -- |
| 03/07/2025 03/07/25 | Sold | $535,000 | 0.0% | $382 / Sq Ft |
| 02/06/2025 02/06/25 | Pending | -- | -- | -- |
| 01/31/2025 01/31/25 | For Sale | $535,000 | +20.6% | $382 / Sq Ft |
| 03/31/2016 03/31/16 | Sold | $443,500 | +0.8% | $317 / Sq Ft |
| 02/22/2016 02/22/16 | Pending | -- | -- | -- |
| 02/19/2016 02/19/16 | For Sale | $439,900 | -- | $314 / Sq Ft |
Tax History
| Year | Tax Paid | Tax Assessment Tax Assessment Total Assessment is a certain percentage of the fair market value that is determined by local assessors to be the total taxable value of land and additions on the property. | Land | Improvement |
|---|---|---|---|---|
| 2024 | $5,025 | $430,000 | $0 | $0 |
| 2023 | $4,275 | $425,000 | $127,500 | $297,500 |
| 2022 | $3,358 | $416,667 | $0 | $0 |
| 2021 | $3,875 | $408,333 | $0 | $0 |
| 2020 | $0 | $400,000 | $120,000 | $280,000 |
| 2019 | $3,779 | $400,000 | $120,000 | $280,000 |
| 2018 | $4,419 | $400,000 | $120,000 | $280,000 |
| 2017 | $3,811 | $400,000 | $0 | $0 |
| 2016 | $2,675 | $386,667 | $0 | $0 |
| 2015 | $2,675 | $373,333 | $0 | $0 |
| 2014 | $2,675 | $360,000 | $0 | $0 |
Mortgage History
| Date | Status | Loan Amount | Loan Type |
|---|---|---|---|
| Open | $53,500 | No Value Available | |
| Closed | $53,500 | No Value Available | |
| Open | $428,000 | New Conventional | |
| Closed | $428,000 | New Conventional | |
| Previous Owner | $277,500 | Stand Alone Second | |
| Previous Owner | $337,000 | New Conventional |
Deed History
| Date | Type | Sale Price | Title Company |
|---|---|---|---|
| Deed | $535,000 | Fidelity National Title | |
| Deed | $535,000 | Fidelity National Title | |
| Deed | $443,500 | Commonwealth Land Title Insu | |
| Deed | $472,500 | -- | |
| Deed | -- | -- | |
| Deed | $176,000 | -- |
Similar Homes in Rockville, MD
Source: Bright MLS
MLS Number: MDMC2164434
APN: 04-02674576
- 10751 Brewer House Rd
- 10817 Hampton Mill Terrace Unit 220
- 5716 Chapman Mill Dr Unit 200
- 5704 Chapman Mill Dr Unit 2006/300
- 5701 Chapman Mill Dr Unit 300
- 10817 Hampton Mill Terrace Unit 130
- 10823 Hampton Mill Terrace Unit 140
- 17 Englishman Ct
- 5707 Rossmore Dr
- 10609 Mist Haven Terrace
- 10806 Antigua Terrace Unit 102
- 5905 Barbados Place Unit 103
- 5905 Barbados Place
- 5810 Linden Square Ct Unit 39
- 5801 Linden Square Ct
- 5808 Rossmore Dr
- 10500 Rockville Pike
- 5904 Rudyard Dr
- 5351 Strathmore Ave
- 27 Grove Ridge Ct Unit 76
