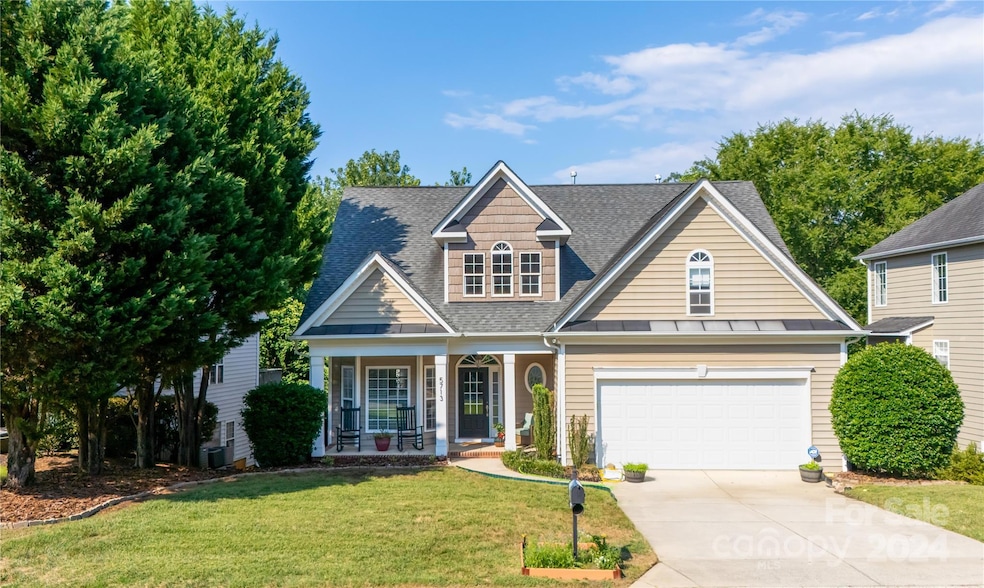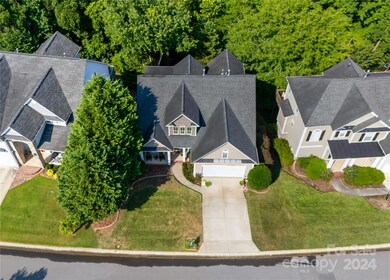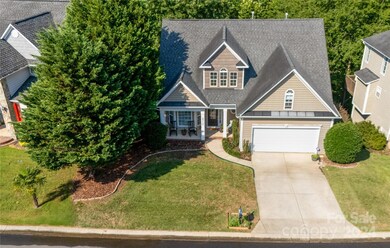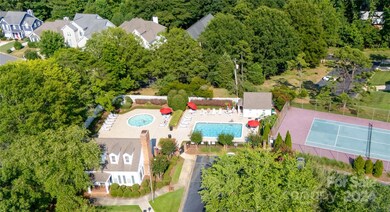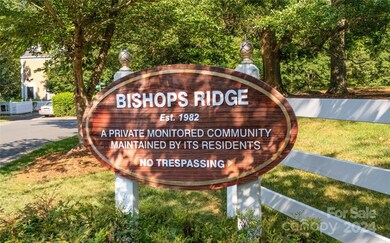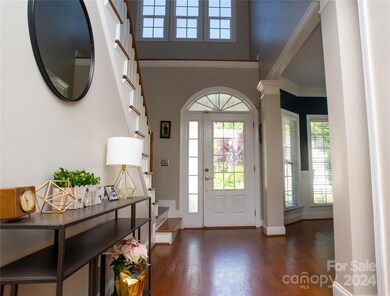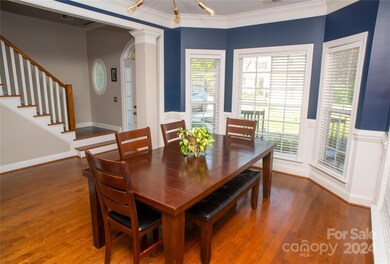
5713 Chalyce Ln Charlotte, NC 28270
Sardis Forest NeighborhoodHighlights
- Open Floorplan
- Clubhouse
- Wood Flooring
- East Mecklenburg High Rated A-
- Deck
- Tennis Courts
About This Home
As of October 2024Welcome home to the sought-after Bishops Ridge community! This 3700+ square foot house has room for EVERYTHING with its walk-out, finished basement. The spacious Primary Suite on the Main Level includes a beautiful private exit to the back deck overlooking the woods behind the property. The two-story great room is open to the kitchen featuring granite countertops and breakfast area. The upper level features a full bath, two bedrooms and a large Bed/Bonus. The fully finished walk-out basement boasts a bedroom and full bath, large family room, office nook, walk-in storage and access to the private wooded backyard. Amazing community amenities include a tennis court, outdoor pool, clubhouse and walking trails. You'll love this house and neighborhood location close to the Arboretum and Southpark for your dining and entertainment needs. FLOORING CREDIT NEGOTIABLE to make it your own! Come see your perfect next home today!
Last Agent to Sell the Property
Costello Real Estate and Investments LLC Brokerage Phone: 704-848-6833 License #104896
Home Details
Home Type
- Single Family
Est. Annual Taxes
- $4,040
Year Built
- Built in 2003
Lot Details
- Back Yard Fenced
- Property is zoned R6PUD
HOA Fees
- $164 Monthly HOA Fees
Parking
- 2 Car Attached Garage
- Driveway
Home Design
- Vinyl Siding
Interior Spaces
- 2-Story Property
- Open Floorplan
- Wired For Data
- Fireplace
- Finished Basement
- Walk-Out Basement
Kitchen
- Oven
- Electric Range
- Dishwasher
- Disposal
Flooring
- Wood
- Tile
- Vinyl
Bedrooms and Bathrooms
- Split Bedroom Floorplan
- Walk-In Closet
Laundry
- Laundry Room
- Dryer
- Washer
Outdoor Features
- Deck
- Patio
Schools
- Lansdowne Elementary School
- Mcclintock Middle School
- East Mecklenburg High School
Utilities
- Forced Air Heating and Cooling System
- Heating System Uses Natural Gas
- Gas Water Heater
- Cable TV Available
Listing and Financial Details
- Assessor Parcel Number 213-363-41
Community Details
Overview
- William Douglas Management Association, Phone Number (704) 347-8900
- Bishops Ridge Subdivision
- Mandatory home owners association
Amenities
- Clubhouse
Recreation
- Tennis Courts
- Recreation Facilities
- Community Playground
Map
Home Values in the Area
Average Home Value in this Area
Property History
| Date | Event | Price | Change | Sq Ft Price |
|---|---|---|---|---|
| 10/21/2024 10/21/24 | Sold | $616,000 | -8.7% | $165 / Sq Ft |
| 09/20/2024 09/20/24 | Price Changed | $674,900 | -2.0% | $181 / Sq Ft |
| 09/11/2024 09/11/24 | Price Changed | $688,900 | -0.1% | $185 / Sq Ft |
| 08/26/2024 08/26/24 | Price Changed | $689,900 | -0.7% | $185 / Sq Ft |
| 08/09/2024 08/09/24 | Price Changed | $694,900 | -0.6% | $186 / Sq Ft |
| 07/19/2024 07/19/24 | For Sale | $699,000 | +70.5% | $187 / Sq Ft |
| 12/03/2020 12/03/20 | Sold | $409,900 | 0.0% | $110 / Sq Ft |
| 10/04/2020 10/04/20 | Pending | -- | -- | -- |
| 09/04/2020 09/04/20 | For Sale | $409,900 | 0.0% | $110 / Sq Ft |
| 08/14/2020 08/14/20 | Off Market | $409,900 | -- | -- |
| 07/25/2020 07/25/20 | Pending | -- | -- | -- |
| 07/17/2020 07/17/20 | For Sale | $409,900 | -- | $110 / Sq Ft |
Tax History
| Year | Tax Paid | Tax Assessment Tax Assessment Total Assessment is a certain percentage of the fair market value that is determined by local assessors to be the total taxable value of land and additions on the property. | Land | Improvement |
|---|---|---|---|---|
| 2024 | $4,040 | $513,200 | $99,800 | $413,400 |
| 2023 | $3,903 | $513,200 | $99,800 | $413,400 |
| 2022 | $3,657 | $366,000 | $90,000 | $276,000 |
| 2021 | $3,646 | $366,000 | $90,000 | $276,000 |
| 2020 | $3,639 | $366,000 | $90,000 | $276,000 |
| 2019 | $3,623 | $366,000 | $90,000 | $276,000 |
| 2018 | $4,055 | $303,500 | $50,000 | $253,500 |
| 2017 | $3,992 | $303,500 | $50,000 | $253,500 |
| 2016 | $3,982 | $303,500 | $50,000 | $253,500 |
| 2015 | $3,971 | $303,500 | $50,000 | $253,500 |
| 2014 | $3,960 | $0 | $0 | $0 |
Mortgage History
| Date | Status | Loan Amount | Loan Type |
|---|---|---|---|
| Open | $492,800 | New Conventional | |
| Previous Owner | $373,964 | New Conventional | |
| Previous Owner | $299,475 | FHA | |
| Previous Owner | $175,000 | Future Advance Clause Open End Mortgage | |
| Previous Owner | $40,000 | Credit Line Revolving | |
| Previous Owner | $260,000 | Unknown | |
| Previous Owner | $29,000 | Credit Line Revolving | |
| Previous Owner | $31,200 | Credit Line Revolving | |
| Previous Owner | $200,000 | Purchase Money Mortgage |
Deed History
| Date | Type | Sale Price | Title Company |
|---|---|---|---|
| Warranty Deed | $616,000 | None Listed On Document | |
| Warranty Deed | $410,000 | Integrated Title Svcs Llc | |
| Warranty Deed | $305,000 | None Available | |
| Special Warranty Deed | -- | None Available | |
| Trustee Deed | $174,844 | None Available | |
| Interfamily Deed Transfer | -- | None Available | |
| Warranty Deed | $257,000 | -- | |
| Warranty Deed | $39,000 | -- |
Similar Homes in Charlotte, NC
Source: Canopy MLS (Canopy Realtor® Association)
MLS Number: 4160828
APN: 213-363-41
- 2320 Christensens Ct
- 2516 Middlebridge Ln
- 6013 Coaching Inn Ct
- 7321 Harrisonwoods Place
- 7815 Blue Ridge Cir
- 7801 Snowden Ln
- 7324 Leharne Dr
- 8025 Cliffside Dr
- 2234 Hamilton Mill Rd
- 6519 Summertree Ln
- 2221 Hamilton Mill Rd
- 437 Chadmore Dr
- 8142 Cliffside Dr
- 6509 Outer Bridge Ln
- 6200 Summertree Ln
- 501 River Oaks Ln
- 218 Kimrod Ln
- 2417 Hamilton Mill Rd
- 123 Old Bell Rd
- 2301 Lynbridge Dr
