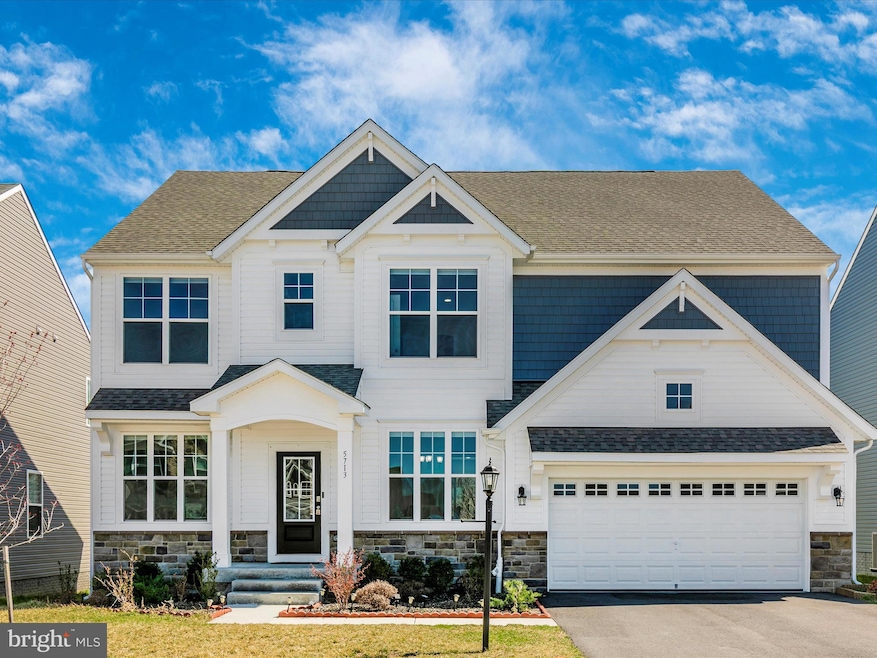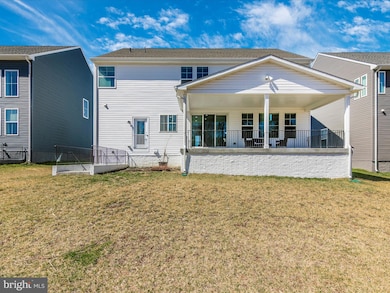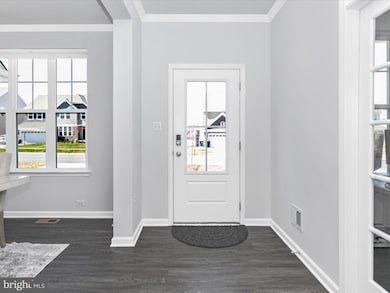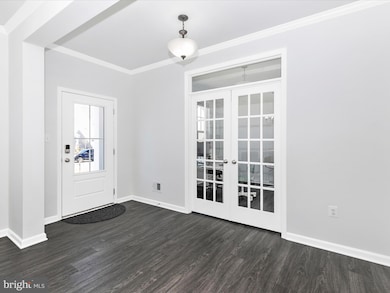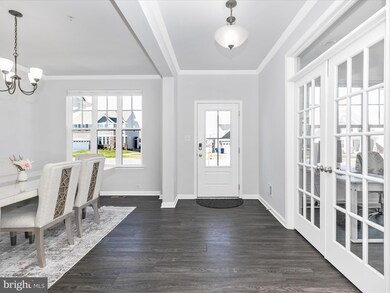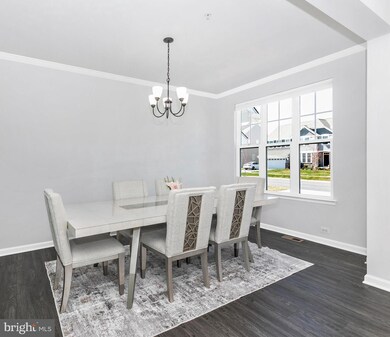
5713 Hawk Ridge Rd Frederick, MD 21704
Bartonsville NeighborhoodEstimated payment $5,839/month
Highlights
- Eat-In Gourmet Kitchen
- Panoramic View
- Colonial Architecture
- Oakdale Elementary School Rated A-
- Open Floorplan
- Two Story Ceilings
About This Home
Why wait for new construction when you can move right into this beautifully upgraded home, just two years young? Designed with both elegance and functionality, this home offers a bright and inviting office space, enhanced with French doors, a transom window, and elegant crown molding, bathed in natural light. Adjacent to the office, the formal dining room sets the stage for memorable gatherings, leading seamlessly into a gourmet chef’s kitchen—a true culinary dream. Featuring a large island, pristine white 42” cabinetry, luxurious granite countertops, a spacious pantry, and top-of-the-line stainless-steel appliances, this kitchen is fully equipped with a gas cooktop, double ovens, and a black bespoke 4-door French refrigerator, ensuring both style and performance. At the heart of the home, the grand two-story family room boasts a breathtaking wall of windows, framing serene views of the covered rear porch that backs to lush trees —an idyllic retreat for relaxation and privacy. With no front-facing neighbors—just a vacant lot—this home offers rare privacy and unobstructed views both front and back. This is truly a unique find in the neighborhood. Designed with comfort and convenience in mind, the open floor plan is perfect for entertaining. Need a first-floor bedroom with a full bathroom? Look no further! This private suite offers a perfect space for in-laws or guests. Upstairs, the remarkable owner’s suite is a true retreat, featuring a walk-in closet, stunning views, and a spa-like bath adorned with ceramic tile, a soaking tub, a tiled shower, a double vanity, and a separate water closet. Three additional, generously sized bedrooms offer thoughtful layouts, including one with a private ensuite bath and two others sharing a Jack-and-Jill bath for added convenience. The laundry room is also perfectly located on this level. The unfinished lower level presents endless possibilities, already equipped with a rough-in for a full bath and walk-up access to the backyard. Whether you envision a custom entertainment space, a home gym, or additional living quarters, this space is a blank canvas waiting for your personal touch. Say goodbye to costly storage units—this home provides all the storage you’ll ever need! For added peace of mind, this home is already outfitted with a water softener, water filter and a radon remediation system. Enjoy the convenience of an in-garage EV charging setup, making electric vehicle ownership effortless. Conveniently located near the MARC Train, major commuter routes, restaurants, and more, this home offers an exceptional lifestyle in the Oakdale School District. This rare opportunity won’t last long—schedule your private tour today before it’s gone!
Home Details
Home Type
- Single Family
Est. Annual Taxes
- $7,741
Year Built
- Built in 2023
Lot Details
- 6,820 Sq Ft Lot
- Northwest Facing Home
- Backs to Trees or Woods
- Back and Front Yard
- Property is in very good condition
- Property is zoned PUD
HOA Fees
- $114 Monthly HOA Fees
Parking
- 2 Car Attached Garage
- 2 Driveway Spaces
- Garage Door Opener
Property Views
- Panoramic
- Woods
Home Design
- Colonial Architecture
- Poured Concrete
- Architectural Shingle Roof
- Composition Roof
- Stone Siding
- Vinyl Siding
- Active Radon Mitigation
- Concrete Perimeter Foundation
Interior Spaces
- Property has 3 Levels
- Open Floorplan
- Crown Molding
- Two Story Ceilings
- Ceiling Fan
- Recessed Lighting
- Double Pane Windows
- Vinyl Clad Windows
- Transom Windows
- Window Screens
- Entrance Foyer
- Family Room Off Kitchen
- Combination Kitchen and Living
- Dining Room
- Den
- Attic
Kitchen
- Eat-In Gourmet Kitchen
- Double Oven
- Cooktop
- Dishwasher
- Stainless Steel Appliances
- Kitchen Island
- Upgraded Countertops
Flooring
- Carpet
- Ceramic Tile
- Luxury Vinyl Plank Tile
Bedrooms and Bathrooms
- En-Suite Primary Bedroom
- En-Suite Bathroom
- Walk-In Closet
- Soaking Tub
- Bathtub with Shower
- Walk-in Shower
Laundry
- Laundry Room
- Laundry on upper level
- Front Loading Dryer
- Front Loading Washer
Unfinished Basement
- Walk-Out Basement
- Walk-Up Access
- Connecting Stairway
- Interior and Exterior Basement Entry
- Sump Pump
- Natural lighting in basement
Home Security
- Fire and Smoke Detector
- Fire Sprinkler System
Outdoor Features
- Exterior Lighting
- Porch
Schools
- Oakdale Elementary And Middle School
- Oakdale High School
Utilities
- Central Air
- Heat Pump System
- Underground Utilities
- 200+ Amp Service
- 120/240V
- Water Treatment System
- 60 Gallon+ Electric Water Heater
Listing and Financial Details
- Tax Lot 401
- Assessor Parcel Number 1109602262
Community Details
Overview
- Built by Drees
- Tallyn Ridge Estates Subdivision
Recreation
- Community Pool
Map
Home Values in the Area
Average Home Value in this Area
Tax History
| Year | Tax Paid | Tax Assessment Tax Assessment Total Assessment is a certain percentage of the fair market value that is determined by local assessors to be the total taxable value of land and additions on the property. | Land | Improvement |
|---|---|---|---|---|
| 2024 | $7,759 | $633,500 | $193,600 | $439,900 |
| 2023 | $6,901 | $586,600 | $0 | $0 |
| 2022 | $1,840 | $158,467 | $0 | $0 |
| 2021 | $1,840 | $140,900 | $140,900 | $0 |
Property History
| Date | Event | Price | Change | Sq Ft Price |
|---|---|---|---|---|
| 04/02/2025 04/02/25 | Price Changed | $910,000 | -1.6% | $274 / Sq Ft |
| 03/22/2025 03/22/25 | For Sale | $924,990 | -- | $278 / Sq Ft |
Deed History
| Date | Type | Sale Price | Title Company |
|---|---|---|---|
| Deed | $830,520 | -- | |
| Deed | $170,250 | Hallmark Title |
Mortgage History
| Date | Status | Loan Amount | Loan Type |
|---|---|---|---|
| Open | $659,327 | New Conventional |
Similar Homes in Frederick, MD
Source: Bright MLS
MLS Number: MDFR2060660
APN: 09-602262
- 5756 Hawk Ridge Rd
- 8602 Randell Ridge Rd
- 5602 Pine Bluff Ct
- 8510 Randell Ridge Rd
- 5816 Hawk Ridge Rd
- 5603 Tallyn Hunt Place
- 8463 Bald Eagle Ln
- 8460 Hedwig Ln
- 8481 Hedwig Ln
- 8471 Hedwig Ln
- 5527 Golden Eagle Rd
- 8818 River Oaks Terrace
- 8510B Reichs Ford Rd
- 8607 Pinecliff Dr
- 5954 Bartonsville Rd
- 5921 Jug Bridge Hill Rd
- 5431 Hines Rd
- 5781 Barts Way
- 5785 Barts Way
- 8788 Walnut Bottom Ln
