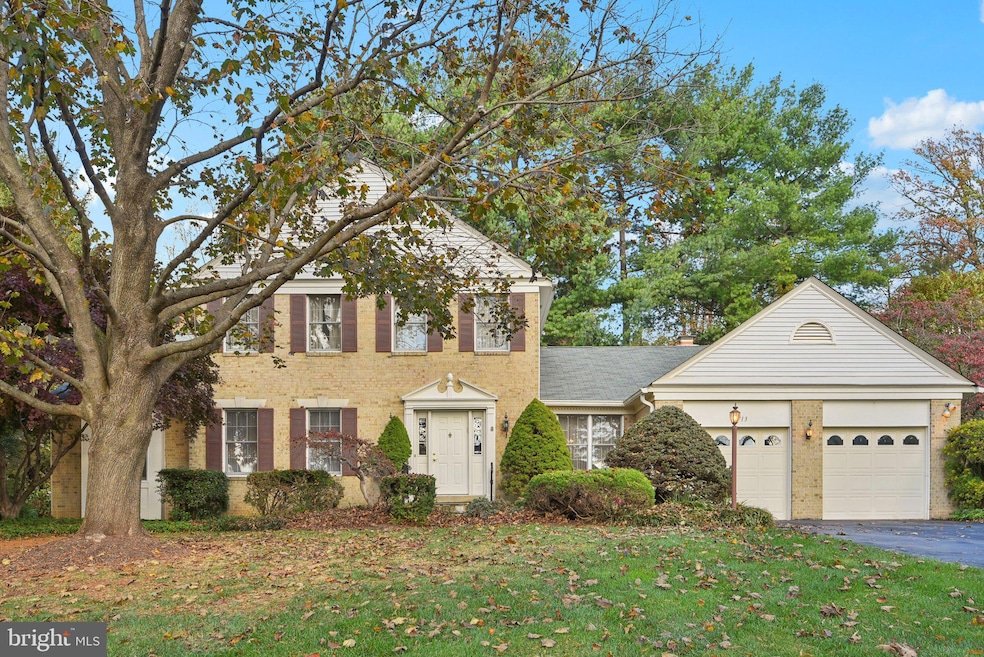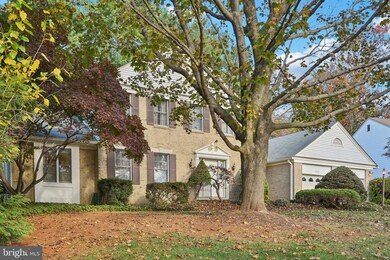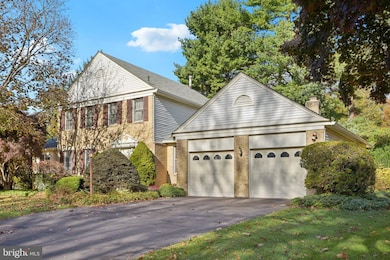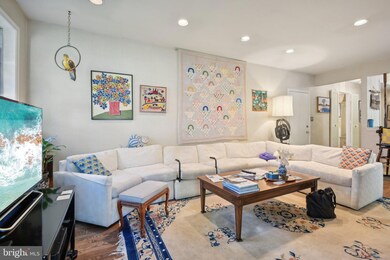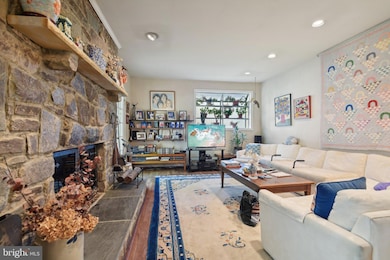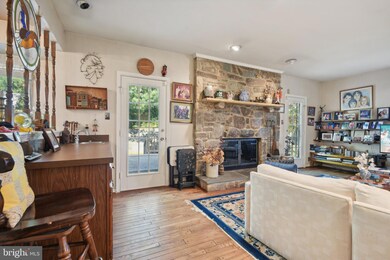
5713 Magic Mountain Dr Rockville, MD 20852
Highlights
- Colonial Architecture
- 2 Fireplaces
- Breakfast Area or Nook
- Garrett Park Elementary School Rated A
- Community Pool
- 2 Car Direct Access Garage
About This Home
As of January 2025Discover this charming residence nestled within the prestigious Timberlawn subdivision, where quiet, cul-de-sac streets create a private haven for families and discerning homeowners alike. This meticulously maintained four-bedroom, three-and-a-half-bath estate with a two-car garage combines both comfort and potential.
The main level greets you with an inviting primary suite with a cozy fireplace and a private sitting area—your personal sanctuary for relaxation. The grand living room showcases a striking stone fireplace, enhancing the room’s warmth and charm, while the well-appointed kitchen with an adjacent breakfast area opens onto a large deck, ideal for al fresco dining and effortless entertaining in a serene, expansive backyard.
Upstairs, three generously sized bedrooms offer ample space for family or guests, each designed to accommodate comfort and luxury. The finished lower level provides exceptional versatility, inviting you to create a home theater, game room, or additional living space suited to your lifestyle. The home also boasts a dual-zone HVAC system for enhanced comfort and climate control.
Move-in ready and brimming with possibilities for personalization, 5713 Magic Mountain Drive invites you to create your dream home in one of the area’s most desirable neighborhoods. Perfectly situated near North Bethesda Market and just moments from Pike & Rose, this home offers the convenience of the nearby Grosvenor Metro station and easy access to major commuter routes. Don’t miss the opportunity to make this exceptional property your own.
Home Details
Home Type
- Single Family
Est. Annual Taxes
- $13,688
Year Built
- Built in 1981
Lot Details
- 0.37 Acre Lot
- Property is zoned R90
HOA Fees
- $13 Monthly HOA Fees
Parking
- 2 Car Direct Access Garage
- 6 Driveway Spaces
Home Design
- Colonial Architecture
- Brick Exterior Construction
- Slab Foundation
Interior Spaces
- Property has 3 Levels
- 2 Fireplaces
- Family Room Off Kitchen
- Dining Area
- Finished Basement
- Connecting Stairway
- Breakfast Area or Nook
- Laundry on main level
Bedrooms and Bathrooms
Accessible Home Design
- Grab Bars
- Mobility Improvements
- Entry Slope Less Than 1 Foot
- Ramp on the main level
Schools
- Garrett Park Elementary School
- Tilden Middle School
- Walter Johnson High School
Utilities
- Forced Air Zoned Heating and Cooling System
- Cooling System Utilizes Natural Gas
- Natural Gas Water Heater
Listing and Financial Details
- Tax Lot 13
- Assessor Parcel Number 160401902141
Community Details
Overview
- Association fees include trash, snow removal
- Timberlawn HOA
- Timberlawn Subdivision
Recreation
- Community Pool
Map
Home Values in the Area
Average Home Value in this Area
Property History
| Date | Event | Price | Change | Sq Ft Price |
|---|---|---|---|---|
| 03/26/2025 03/26/25 | For Sale | $1,649,000 | +43.4% | $509 / Sq Ft |
| 01/02/2025 01/02/25 | Sold | $1,150,000 | -11.5% | $355 / Sq Ft |
| 11/13/2024 11/13/24 | For Sale | $1,300,000 | -- | $401 / Sq Ft |
Tax History
| Year | Tax Paid | Tax Assessment Tax Assessment Total Assessment is a certain percentage of the fair market value that is determined by local assessors to be the total taxable value of land and additions on the property. | Land | Improvement |
|---|---|---|---|---|
| 2024 | $13,688 | $1,133,500 | $564,200 | $569,300 |
| 2023 | $12,354 | $1,079,700 | $0 | $0 |
| 2022 | $8,269 | $1,025,900 | $0 | $0 |
| 2021 | $10,509 | $972,100 | $537,300 | $434,800 |
| 2020 | $6,709 | $969,933 | $0 | $0 |
| 2019 | $6,660 | $967,767 | $0 | $0 |
| 2018 | $6,631 | $965,600 | $537,300 | $428,300 |
| 2017 | $10,330 | $938,933 | $0 | $0 |
| 2016 | -- | $912,267 | $0 | $0 |
| 2015 | $9,103 | $885,600 | $0 | $0 |
| 2014 | $9,103 | $868,300 | $0 | $0 |
Mortgage History
| Date | Status | Loan Amount | Loan Type |
|---|---|---|---|
| Previous Owner | $997,500 | New Conventional |
Deed History
| Date | Type | Sale Price | Title Company |
|---|---|---|---|
| Special Warranty Deed | $1,150,000 | First American Title | |
| Special Warranty Deed | $1,150,000 | First American Title |
Similar Homes in the area
Source: Bright MLS
MLS Number: MDMC2155186
APN: 04-01902141
- 11400 Strand Dr
- 11400 Strand Dr
- 11304 Morning Gate Dr
- 11301 Commonwealth Dr Unit T3
- 5805 Edson Ln Unit 104
- 11405 Commonwealth Dr Unit 4
- 5801 Linden Square Ct
- 5810 Linden Square Ct Unit 39
- 5800 Nicholson Ln Unit 1-608
- 5800 Nicholson Ln Unit 1001
- 5802 Nicholson Ln
- 10817 Hampton Mill Terrace Unit 220
- 5716 Chapman Mill Dr Unit 200
- 5704 Chapman Mill Dr Unit 2006/300
- 5701 Chapman Mill Dr Unit 300
- 10817 Hampton Mill Terrace Unit 130
- 10823 Hampton Mill Terrace Unit 140
- 4 Cedarwood Ct
- 11152 Cedarwood Dr
- 5917 Tudor Ln
