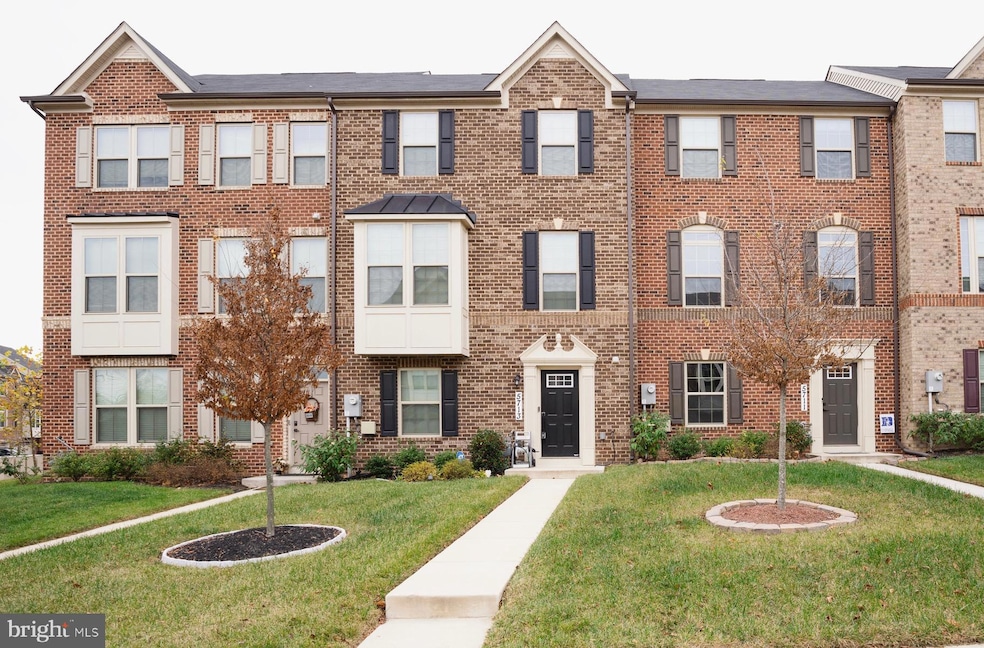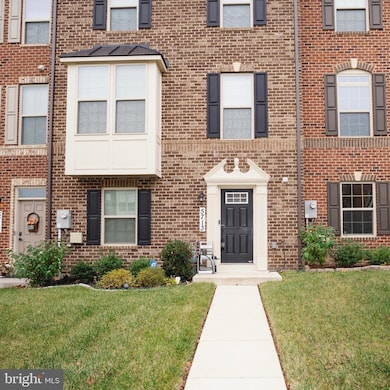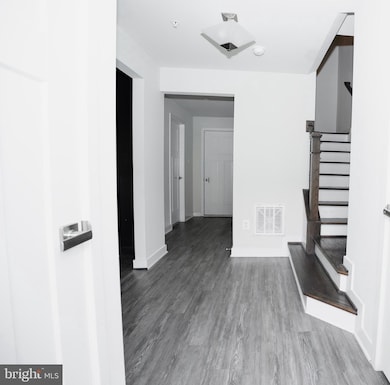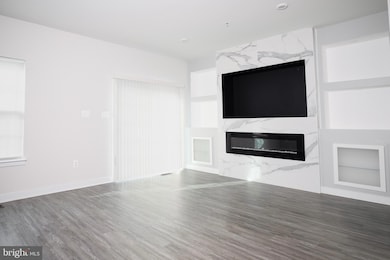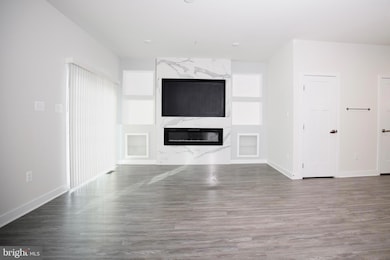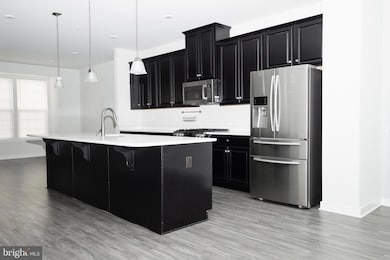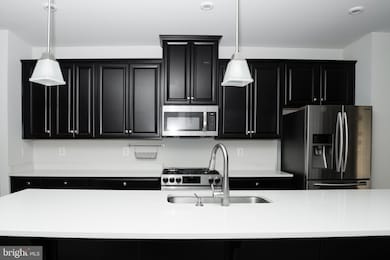
5713 Richmanor Terrace Upper Marlboro, MD 20772
Melwood NeighborhoodHighlights
- Open Floorplan
- Deck
- Great Room
- Colonial Architecture
- Recreation Room
- Upgraded Countertops
About This Home
As of February 2025Welcome to this exquisite townhome, built in 2020, located in the highly desirable Norbourne Park neighborhood. This home has 3 spacious bedrooms and 4 bathrooms, with unique enhancements throughout. Enjoy the elegance of a custom marble fireplace in the living room, perfect for cozy gatherings, and wood floors that run throughout the open-concept layout.
The primary bedroom features a built-in vanity and smart lighting for added convenience and luxury. The 2-car garage offers ample storage, while the home’s location provides quick access to local highways to hopefully simplify your commute.
Don’t miss the opportunity to make this stunning townhome, which blends modern luxury and thoughtful design yours today!
Last Agent to Sell the Property
Capital Structures Real Estate, LLC. License #5009382
Townhouse Details
Home Type
- Townhome
Est. Annual Taxes
- $6,415
Year Built
- Built in 2020
Lot Details
- 2,206 Sq Ft Lot
- Landscaped
HOA Fees
- $53 Monthly HOA Fees
Parking
- 2 Car Attached Garage
- Rear-Facing Garage
- Garage Door Opener
Home Design
- Colonial Architecture
- Permanent Foundation
- Shingle Roof
- Vinyl Siding
- Brick Front
Interior Spaces
- Property has 3 Levels
- Open Floorplan
- Ceiling height of 9 feet or more
- Recessed Lighting
- Vinyl Clad Windows
- Window Screens
- Insulated Doors
- Entrance Foyer
- Great Room
- Family Room Off Kitchen
- Dining Room
- Recreation Room
- Finished Basement
- Front Basement Entry
Kitchen
- Breakfast Area or Nook
- Gas Oven or Range
- Stove
- Microwave
- ENERGY STAR Qualified Refrigerator
- Ice Maker
- ENERGY STAR Qualified Dishwasher
- Stainless Steel Appliances
- Kitchen Island
- Upgraded Countertops
- Disposal
Flooring
- Carpet
- Vinyl
Bedrooms and Bathrooms
- 3 Bedrooms
- En-Suite Primary Bedroom
- En-Suite Bathroom
- Walk-In Closet
- Soaking Tub
- Bathtub with Shower
- Walk-in Shower
Laundry
- Laundry Room
- Laundry on upper level
- Washer and Dryer Hookup
Home Security
Eco-Friendly Details
- ENERGY STAR Qualified Equipment for Heating
Outdoor Features
- Deck
- Exterior Lighting
Schools
- Melwood Elementary School
- James Madison Middle School
- Dr. Henry A. Wise Jr. High School
Utilities
- Heating Available
- Programmable Thermostat
- Underground Utilities
- 200+ Amp Service
- Tankless Water Heater
- Cable TV Available
Listing and Financial Details
- Tax Lot 7
- Assessor Parcel Number 17155552886
Community Details
Overview
- Norbourne Hoa, Inc. HOA
- Built by RYAN HOMES
- Norbourne Park Subdivision, Schubert Floorplan
Amenities
- Common Area
Recreation
- Jogging Path
Security
- Carbon Monoxide Detectors
- Fire and Smoke Detector
- Fire Sprinkler System
Map
Home Values in the Area
Average Home Value in this Area
Property History
| Date | Event | Price | Change | Sq Ft Price |
|---|---|---|---|---|
| 02/05/2025 02/05/25 | Sold | $510,000 | -1.9% | $219 / Sq Ft |
| 01/30/2025 01/30/25 | Price Changed | $520,000 | 0.0% | $223 / Sq Ft |
| 01/30/2025 01/30/25 | For Sale | $520,000 | +2.0% | $223 / Sq Ft |
| 12/16/2024 12/16/24 | Pending | -- | -- | -- |
| 12/12/2024 12/12/24 | Price Changed | $510,000 | -1.9% | $219 / Sq Ft |
| 11/21/2024 11/21/24 | For Sale | $520,000 | -- | $223 / Sq Ft |
Tax History
| Year | Tax Paid | Tax Assessment Tax Assessment Total Assessment is a certain percentage of the fair market value that is determined by local assessors to be the total taxable value of land and additions on the property. | Land | Improvement |
|---|---|---|---|---|
| 2024 | $6,442 | $431,700 | $0 | $0 |
| 2023 | $6,167 | $399,200 | $0 | $0 |
| 2022 | $5,826 | $366,700 | $120,000 | $246,700 |
| 2021 | $5,605 | $351,800 | $0 | $0 |
| 2020 | $214 | $12,200 | $0 | $0 |
| 2019 | $160 | $11,200 | $11,200 | $0 |
| 2018 | $200 | $11,200 | $11,200 | $0 |
| 2017 | $200 | $11,200 | $0 | $0 |
| 2016 | -- | $11,200 | $0 | $0 |
| 2015 | -- | $11,200 | $0 | $0 |
Mortgage History
| Date | Status | Loan Amount | Loan Type |
|---|---|---|---|
| Open | $458,000 | New Conventional | |
| Closed | $458,000 | New Conventional | |
| Previous Owner | $385,308 | New Conventional | |
| Previous Owner | $11,559 | Future Advance Clause Open End Mortgage |
Deed History
| Date | Type | Sale Price | Title Company |
|---|---|---|---|
| Deed | $510,000 | Certified Title | |
| Deed | $510,000 | Certified Title | |
| Deed | $397,225 | Nvr Setmnt Svcs Of Md Inc | |
| Deed | $793,481 | Nvr Settlement Services |
Similar Homes in Upper Marlboro, MD
Source: Bright MLS
MLS Number: MDPG2132820
APN: 15-5552886
- 5805 Richmanor Terrace
- 5911 Kaveh Ct
- 5613 Havenwood Ct
- 5611 Havenwood Ct
- 9919 Stonewood Ct
- 9707 Risen Star Dr
- 6315 S Osborne Rd
- 5606 Addington Ln
- 10610 Eastland Cir
- 6615 Pepin Dr
- 5435 Cedar Grove Dr
- 5800 Federal Ct
- 11033 Blanton Way Unit B
- 11015 Blanton Way Unit B
- 5608 Glover Park Dr
- 11035 Blanton Way Unit C-STRAUSS A
- 10538 Galena Ln
- 11041 Blanton Way Unit F
- 10708 Presidential Pkwy
- 5520 Glover Park Dr
