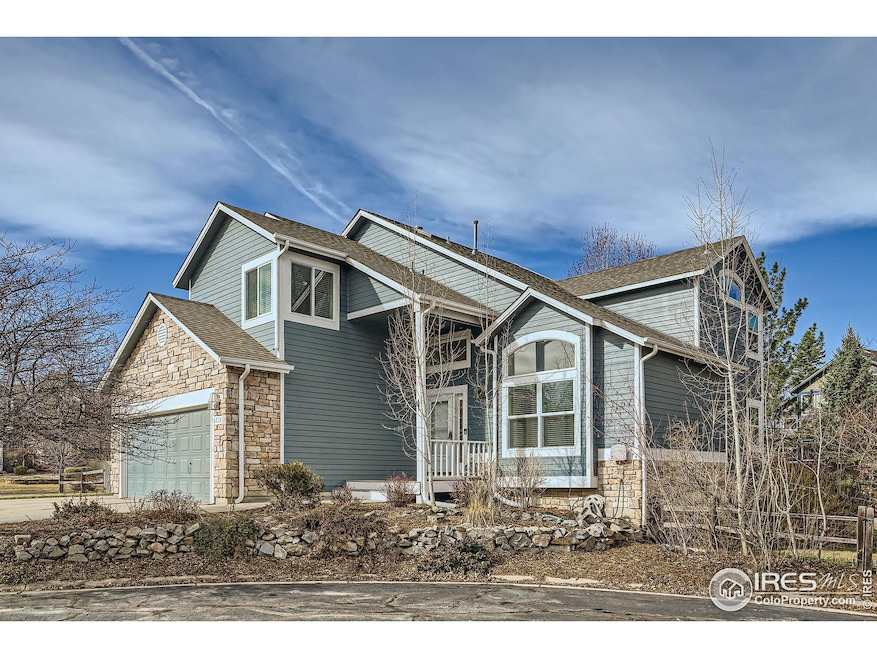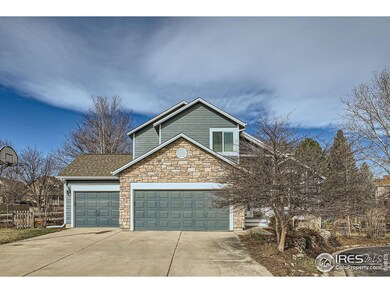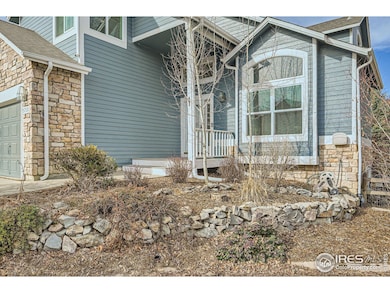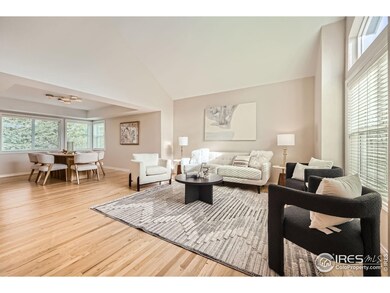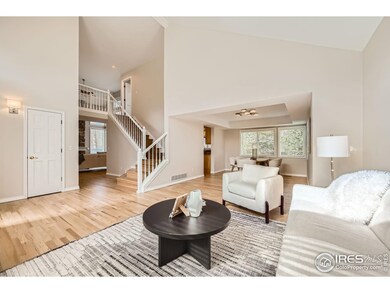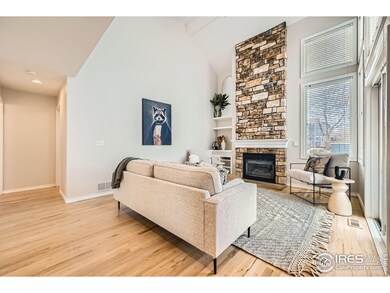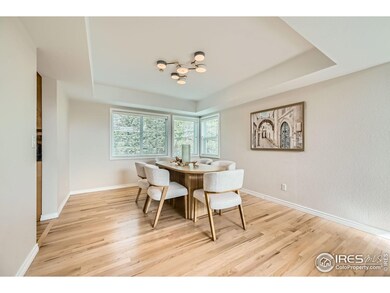
5713 Rim Rock Ct Boulder, CO 80301
Gunbarrel NeighborhoodHighlights
- Solar Power System
- Fireplace in Primary Bedroom
- Cathedral Ceiling
- Niwot Elementary School Rated A
- Deck
- 1-minute walk to Gunbarrel North Park
About This Home
As of April 2025Turn-key spacious 2-story home on a corner cul-de-sac lot in convenient Gunbarrel North neighborhood! Filled with natural light featuring large room sizes and high ceilings, one of the largest houses on one of the largest lots in the community. Recent updates include granite/maple kitchen with stainless appliances, renovated primary 5-piece bath in large primary suite offering gas fireplace, refinished hardwood flooring throughout most of main level plus new tile/carpet flooring, new windows (except for basement), fresh interior paint, and more. Nicely finished basement with conforming bedroom offering murphy bed, huge rec room as well. Free and clear owned solar PV, tankless hot water heater and new HVAC. Great yard with large deck and pergola, raised garden beds, close to neighborhood park and walking path. Easy commute location throughout the front range completes the scene!
Home Details
Home Type
- Single Family
Est. Annual Taxes
- $6,554
Year Built
- Built in 1993
Lot Details
- 9,443 Sq Ft Lot
- Cul-De-Sac
- Southern Exposure
- Wood Fence
- Corner Lot
- Sprinkler System
- Property is zoned RM-1
HOA Fees
- $121 Monthly HOA Fees
Parking
- 3 Car Attached Garage
- Garage Door Opener
Home Design
- Wood Frame Construction
- Composition Roof
- Stone
Interior Spaces
- 3,003 Sq Ft Home
- 2-Story Property
- Cathedral Ceiling
- Ceiling Fan
- Gas Fireplace
- Double Pane Windows
- Window Treatments
- Family Room
- Dining Room
- Recreation Room with Fireplace
- Radon Detector
Kitchen
- Eat-In Kitchen
- Electric Oven or Range
- Microwave
- Dishwasher
- Kitchen Island
- Disposal
Flooring
- Wood
- Carpet
Bedrooms and Bathrooms
- 4 Bedrooms
- Fireplace in Primary Bedroom
- Walk-In Closet
- Primary Bathroom is a Full Bathroom
- Bathtub and Shower Combination in Primary Bathroom
Laundry
- Laundry on main level
- Dryer
- Washer
Basement
- Basement Fills Entire Space Under The House
- Natural lighting in basement
Eco-Friendly Details
- Energy-Efficient HVAC
- Energy-Efficient Thermostat
- Solar Power System
Outdoor Features
- Deck
Schools
- Niwot Elementary School
- Sunset Middle School
- Niwot High School
Utilities
- Forced Air Heating and Cooling System
- Underground Utilities
- High Speed Internet
Listing and Financial Details
- Assessor Parcel Number R0114690
Community Details
Overview
- Association fees include common amenities, trash, management
- Gunbarrel North Subdivision
Recreation
- Park
Map
Home Values in the Area
Average Home Value in this Area
Property History
| Date | Event | Price | Change | Sq Ft Price |
|---|---|---|---|---|
| 04/10/2025 04/10/25 | Sold | $1,090,000 | +1.4% | $363 / Sq Ft |
| 03/11/2025 03/11/25 | For Sale | $1,075,000 | +70.6% | $358 / Sq Ft |
| 01/28/2019 01/28/19 | Off Market | $630,000 | -- | -- |
| 10/28/2016 10/28/16 | Sold | $630,000 | -3.1% | $218 / Sq Ft |
| 09/28/2016 09/28/16 | Pending | -- | -- | -- |
| 08/18/2016 08/18/16 | For Sale | $650,000 | -- | $225 / Sq Ft |
Tax History
| Year | Tax Paid | Tax Assessment Tax Assessment Total Assessment is a certain percentage of the fair market value that is determined by local assessors to be the total taxable value of land and additions on the property. | Land | Improvement |
|---|---|---|---|---|
| 2024 | $6,466 | $67,657 | $17,641 | $50,016 |
| 2023 | $6,466 | $67,657 | $21,326 | $50,016 |
| 2022 | $5,404 | $53,939 | $16,103 | $37,836 |
| 2021 | $5,299 | $55,492 | $16,567 | $38,925 |
| 2020 | $4,585 | $48,162 | $13,442 | $34,720 |
| 2019 | $4,571 | $48,162 | $13,442 | $34,720 |
| 2018 | $4,014 | $42,646 | $18,432 | $24,214 |
| 2017 | $3,949 | $47,147 | $20,378 | $26,769 |
| 2016 | $3,668 | $38,797 | $16,796 | $22,001 |
| 2015 | $3,493 | $35,342 | $11,860 | $23,482 |
| 2014 | $3,265 | $35,342 | $11,860 | $23,482 |
Mortgage History
| Date | Status | Loan Amount | Loan Type |
|---|---|---|---|
| Open | $806,500 | New Conventional | |
| Previous Owner | $510,000 | New Conventional | |
| Previous Owner | $514,000 | New Conventional | |
| Previous Owner | $520,000 | New Conventional | |
| Previous Owner | $74,750 | Adjustable Rate Mortgage/ARM | |
| Previous Owner | $75,000 | Credit Line Revolving | |
| Previous Owner | $297,400 | New Conventional | |
| Previous Owner | $100,000 | Credit Line Revolving | |
| Previous Owner | $50,000 | Credit Line Revolving | |
| Previous Owner | $200,000 | No Value Available |
Deed History
| Date | Type | Sale Price | Title Company |
|---|---|---|---|
| Special Warranty Deed | $1,090,000 | Land Title | |
| Interfamily Deed Transfer | -- | Canyon Title | |
| Interfamily Deed Transfer | -- | None Available | |
| Warranty Deed | $630,000 | Land Title Guarantee | |
| Warranty Deed | $420,000 | Guardian Title | |
| Warranty Deed | $280,000 | -- | |
| Deed | $251,500 | -- | |
| Warranty Deed | $210,000 | -- | |
| Deed | -- | -- |
Similar Homes in Boulder, CO
Source: IRES MLS
MLS Number: 1028197
APN: 1463024-22-007
- 5565 Glendale Gulch Cir
- 6657 Drew Ranch Ln
- 6646 Bean Mountain Ln
- 6916 Hunter Place
- 6969 Harvest Rd
- 6923 Hunter Place
- 6844 Roaring Fork Trail
- 5292 Lichen Place
- 5604 Bowron Place
- 6914 Frying Pan Rd
- 6850 Frying Pan Rd
- 5067 Cottonwood Dr
- 5126 Williams Fork Trail Unit 206
- 5102 Williams Fork Trail Unit 201
- 5120 Williams Fork Trail Unit 214
- 4985 Twin Lakes Rd Unit 95
- 5122 Williams Fork Trail Unit 201
- 4945 Twin Lakes Rd Unit 39
- 4945 Twin Lakes Rd Unit 44
- 4935 Twin Lakes Rd Unit 26
