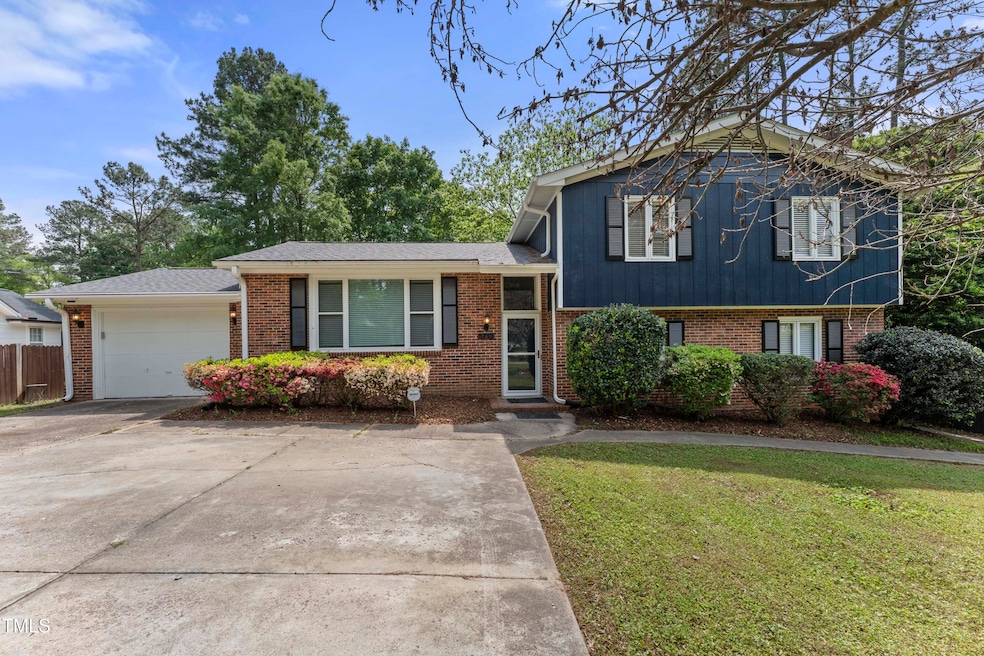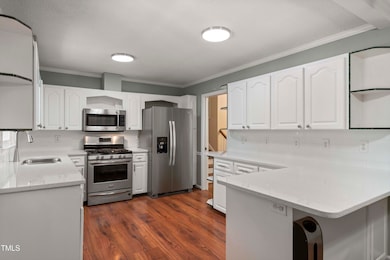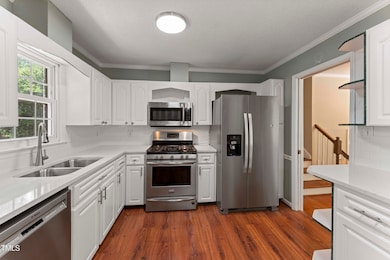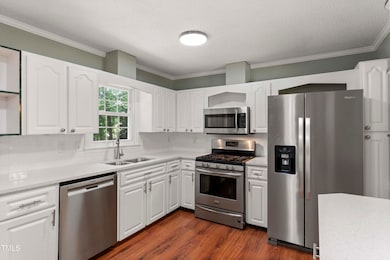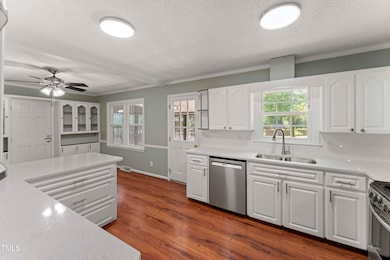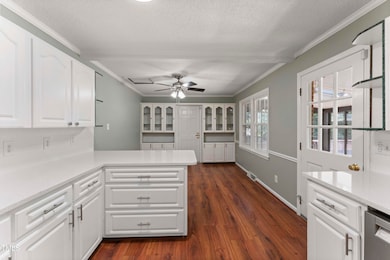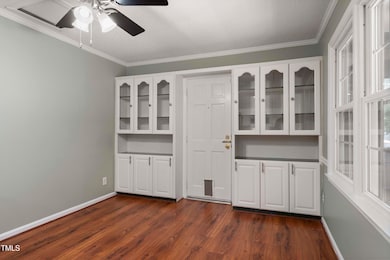
5713 Timber Ridge Dr Raleigh, NC 27609
Estimated payment $3,146/month
Highlights
- Very Popular Property
- Partially Wooded Lot
- Wood Flooring
- Millbrook High School Rated A-
- Traditional Architecture
- No HOA
About This Home
Prime location meets unmatched potential near North Hills! Tucked away on a generous 0.60-acre lot just minutes from the heart of North Hills, this move-in ready split-level home offers space, charm, and unlimited potential. With 4 bedrooms and 3 full baths, it's the perfect blend of functionality and character. Step inside to find solid hardwood and laminate flooring throughout the first and second levels—absolutely no carpet! The updated kitchen features quartz countertops, a tile backsplash, stainless steel appliances, and a gas range—perfect for the cooking enthusiast! A built-in breakfast hutch adds a touch of classic charm to the dining area. Natural light pours into the main-level living room through a large picture window, while the lower-level family room with a cozy fireplace is perfect to relax after a long day. Love the outdoors? You'll adore the versatile screened porch that opens to a deck and enormous fully fenced backyard—an entertainer's paradise or a tranquil retreat. Two outdoor storage buildings, including a wired workshop, offer excellent space for hobbies or additional storage. Key updates include: HVAC (2019), roof (2020), water heater (2020), fresh exterior paint (2024), and garage door opener (2025), ensuring peace of mind for years to come. Plus, the refrigerator (2024), washer (2021), and dryer (2021) convey with the home—making your move even easier. This home has solid bones and is move-in ready but also offers opportunity for you to upgrade and expand. Opportunities with this much land just minutes from North Hills are rare—don't miss your chance to own a phenomenal property in a great North Raleigh location. Schedule your showing today and imagine the possibilities!
Home Details
Home Type
- Single Family
Est. Annual Taxes
- $4,331
Year Built
- Built in 1972
Lot Details
- 0.6 Acre Lot
- Northeast Facing Home
- Partially Wooded Lot
- Back Yard Fenced
Parking
- 1 Car Attached Garage
Home Design
- Traditional Architecture
- Brick Exterior Construction
- Pillar, Post or Pier Foundation
- Permanent Foundation
- Slab Foundation
- Shingle Roof
- HardiePlank Type
Interior Spaces
- 2,014 Sq Ft Home
- 1-Story Property
- Ceiling Fan
- Entrance Foyer
- Family Room with Fireplace
- Living Room
- Dining Room
- Scuttle Attic Hole
Kitchen
- Free-Standing Gas Oven
- Gas Range
- Microwave
- Dishwasher
- Stainless Steel Appliances
Flooring
- Wood
- Laminate
Bedrooms and Bathrooms
- 4 Bedrooms
- 3 Full Bathrooms
Laundry
- Laundry Room
- Dryer
Basement
- Fireplace in Basement
- Laundry in Basement
- Crawl Space
Schools
- Millbrook Elementary School
- East Millbrook Middle School
- Millbrook High School
Utilities
- Forced Air Heating and Cooling System
Community Details
- No Home Owners Association
- Fox Ridge Subdivision
Listing and Financial Details
- Assessor Parcel Number 1716772516
Map
Home Values in the Area
Average Home Value in this Area
Tax History
| Year | Tax Paid | Tax Assessment Tax Assessment Total Assessment is a certain percentage of the fair market value that is determined by local assessors to be the total taxable value of land and additions on the property. | Land | Improvement |
|---|---|---|---|---|
| 2024 | $4,331 | $496,346 | $216,000 | $280,346 |
| 2023 | $3,196 | $291,330 | $90,000 | $201,330 |
| 2022 | $2,970 | $291,330 | $90,000 | $201,330 |
| 2021 | $2,855 | $291,330 | $90,000 | $201,330 |
| 2020 | $2,803 | $291,330 | $90,000 | $201,330 |
| 2019 | $2,656 | $227,427 | $63,000 | $164,427 |
| 2018 | $2,505 | $227,427 | $63,000 | $164,427 |
| 2017 | $2,386 | $227,427 | $63,000 | $164,427 |
| 2016 | $2,337 | $227,427 | $63,000 | $164,427 |
| 2015 | $2,446 | $234,316 | $68,000 | $166,316 |
| 2014 | $2,321 | $234,316 | $68,000 | $166,316 |
Property History
| Date | Event | Price | Change | Sq Ft Price |
|---|---|---|---|---|
| 04/25/2025 04/25/25 | For Sale | $499,900 | -- | $248 / Sq Ft |
Deed History
| Date | Type | Sale Price | Title Company |
|---|---|---|---|
| Warranty Deed | $228,500 | None Available | |
| Warranty Deed | $182,500 | -- | |
| Warranty Deed | $175,000 | -- | |
| Warranty Deed | $146,500 | -- |
Mortgage History
| Date | Status | Loan Amount | Loan Type |
|---|---|---|---|
| Open | $209,300 | New Conventional | |
| Closed | $172,361 | New Conventional | |
| Closed | $182,800 | Purchase Money Mortgage | |
| Previous Owner | $204,000 | Unknown | |
| Previous Owner | $56,000 | Credit Line Revolving | |
| Previous Owner | $146,000 | Purchase Money Mortgage | |
| Previous Owner | $143,500 | Unknown | |
| Previous Owner | $140,000 | Assumption | |
| Previous Owner | $40,000 | No Value Available |
Similar Homes in Raleigh, NC
Source: Doorify MLS
MLS Number: 10092010
APN: 1716.07-77-2516-000
- 5812 Timber Ridge Dr
- 5900 Shady Grove Cir
- 2115 Port Royal Rd
- 1600 Township Cir
- 2009 Mallard Ln
- 5356 Cypress Ln
- 1738 Quail Ridge Rd
- 5718 Sentinel Dr
- 5738 Sentinel Dr
- 5347 Cypress Ln
- 5816 Pointer Dr Unit 102
- 1608 Doubles Ct
- 1616 Beechwood Dr
- 1700 Tiffany Bay Ct Unit 303
- 5917 Sentinel Dr
- 6309 Johnsdale Rd
- 5816 Old Forge Cir
- 1515 Edgeside Ct
- 6309 Litchford Rd
- 1526 Woodcroft Dr
