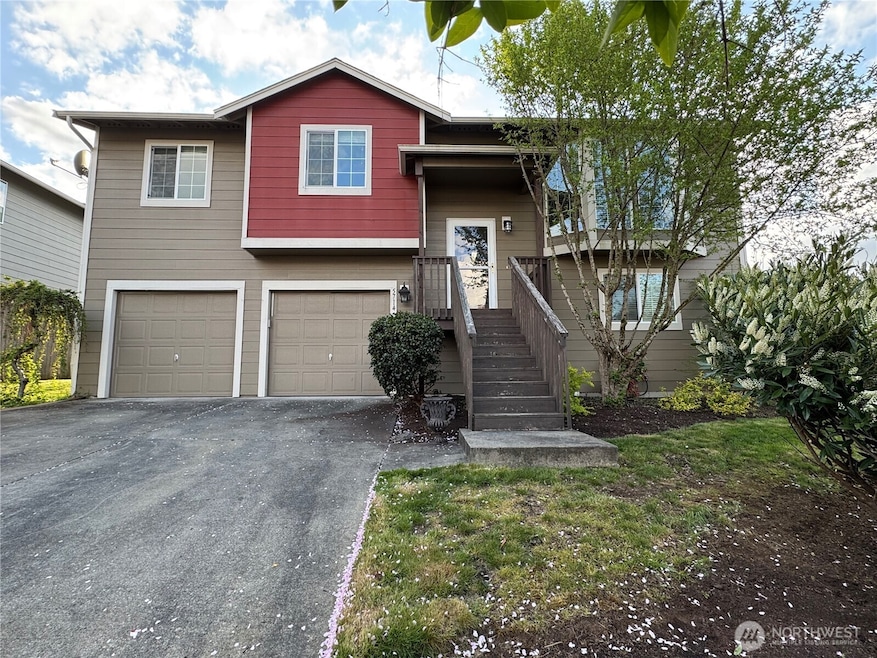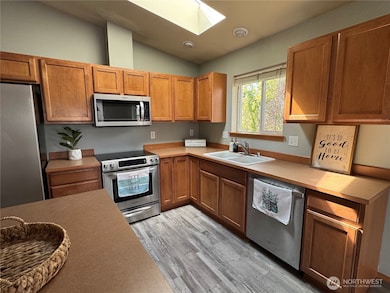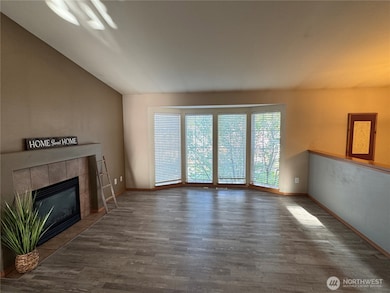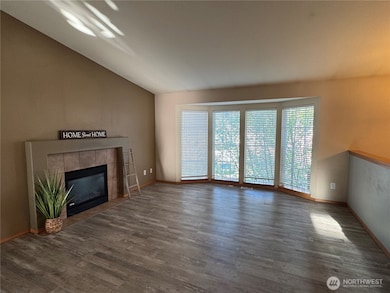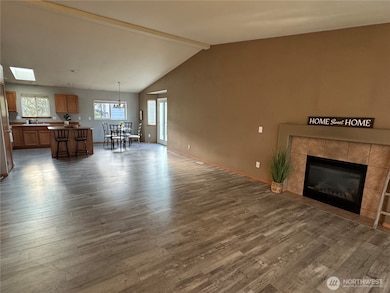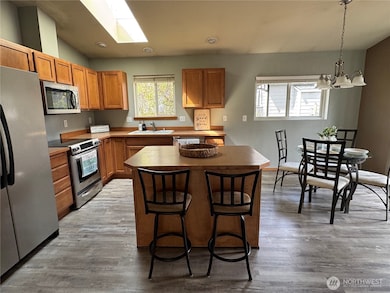
$550,000
- 3 Beds
- 2.5 Baths
- 1,365 Sq Ft
- 6126 86th Ave NE
- Marysville, WA
Coveted LAKE STEVENS SCHOOLS! Welcome to this wonderfully maintained and move-in ready home in Stevens Court. This 3 bed, 2.5 bath home has newer flooring throughout, and refreshed interior paint. Main floor has an open concept living, dining, and kitchen, as well as a bath. Kitchen has stainless steel appliances and granite counters. The upstairs has 3 well sized bedrooms, 2 full bathrooms, and
Karmin Pincus John L. Scott Arlington
