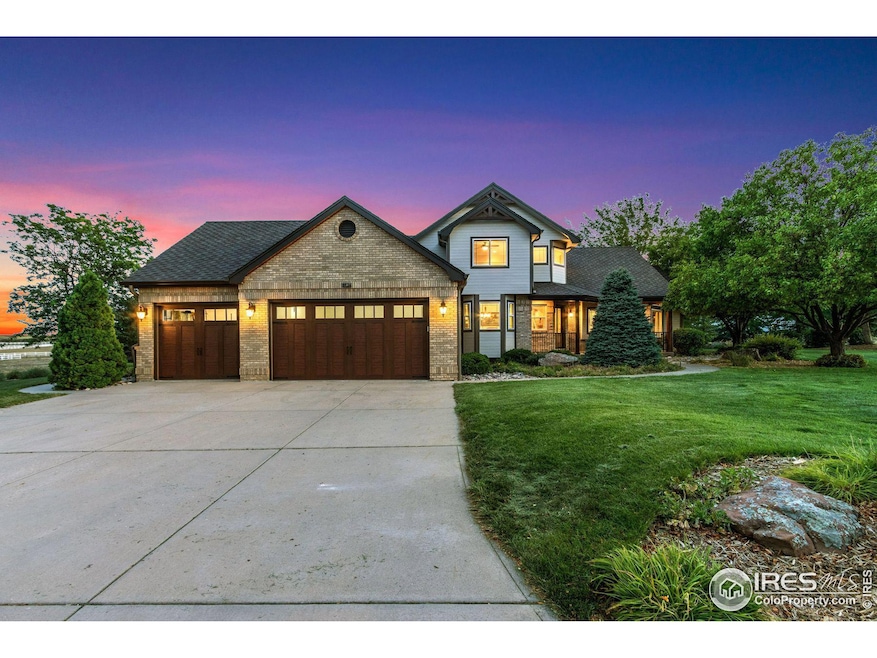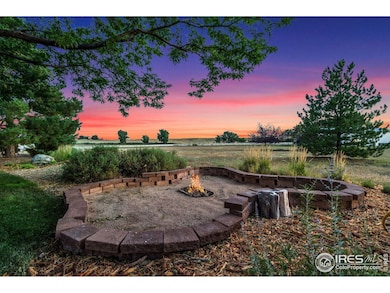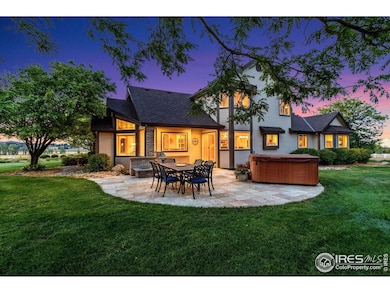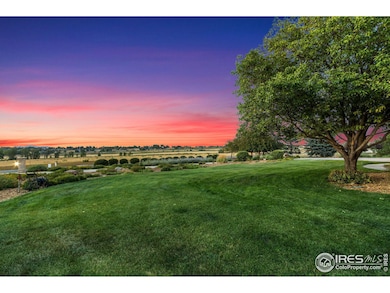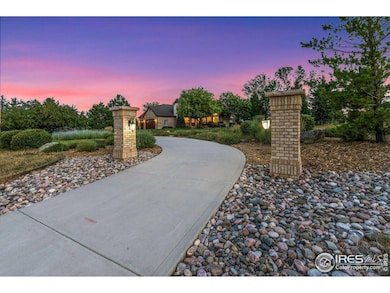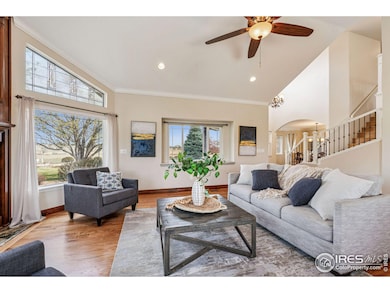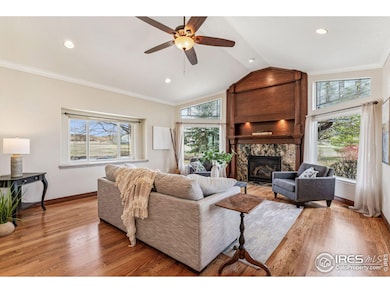Stunning horse property on 5.1 acres in desirable southwest Loveland. This beautiful custom home features 5 bedrooms, 4 bathrooms, and an oversized 3-car garage with a 48 x 21 loafing shed/shop. The home lives like a ranch with over 2,000 SF of living space on the main level, featuring hardwood floors, an open floor plan with a large living area, custom cherry gas fireplace, and plenty of light throughout. The kitchen boasts a large center island, walk-in pantry, gas cooktop with oven, and granite countertops. The main level also includes a formal dining area, large office, and primary bedroom with a spacious bathroom, soaking tub, shower, and walk-in closet. Upstairs, you'll find 3 bedrooms and a full bathroom. The basement offers a family/rec room with a gas fireplace, custom cherry mantel with built-ins, a large bedroom, full bathroom, and ample storage. Enjoy your evenings on the back patio with a hot tub (negotiable), grilling area, and firepit. The 5.1 acres are home to over 50 trees, professionally landscaped, and surrounded by open space to the north and south, providing a serene and quiet environment. The property is frequented by wildlife, adding to the natural charm and tranquility. It includes water spigots throughout, a horse water station, fenced areas, and a large pad for a future shop with gas and electric already installed. Home has class 4 rated shingles, new gutters, interior and exterior paint in the last 2 years. You can enjoy horseback riding on the property or in the surrounding areas, home is near many hiking and biking trails, and there are several lakes in the vicinity for recreational activities. This area is also a road biking paradise, perfect for outdoor enthusiasts. Just minutes away from the 4 Golf courses including 5 minutes to the TPC Course at Heron Lakes this home has it all.

