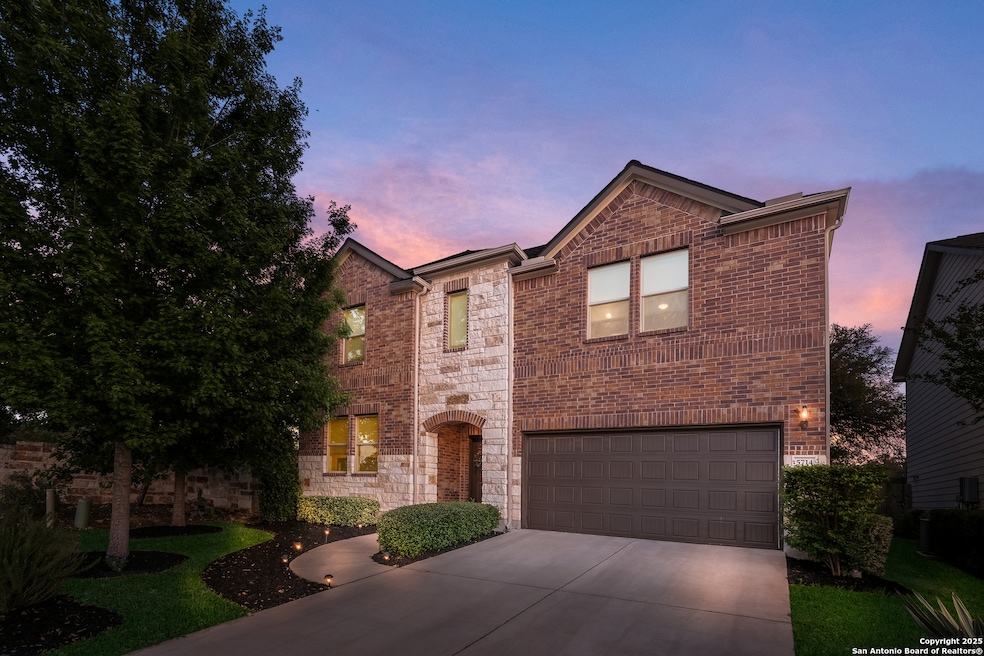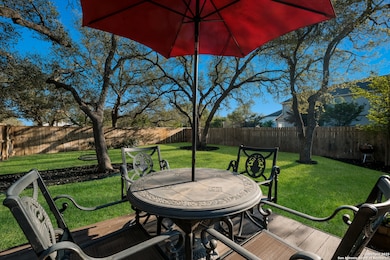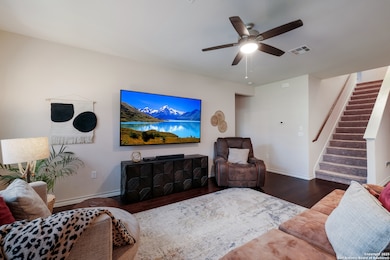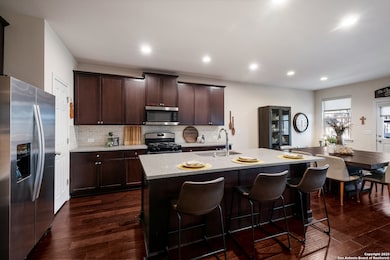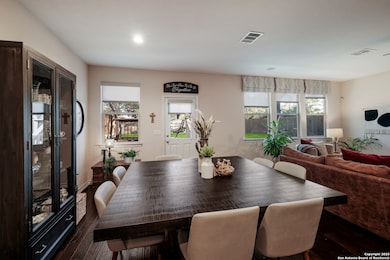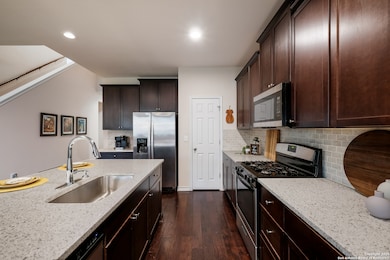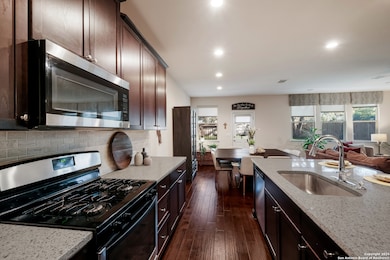
5714 Willow Creek Way San Antonio, TX 78266
Hidden Oaks Estates NeighborhoodEstimated payment $3,466/month
Highlights
- Clubhouse
- Wood Flooring
- Community Pool
- Roan Forest Elementary School Rated A
- Two Living Areas
- Walk-In Pantry
About This Home
This former model home is located in the prestigious neighborhood of Winding Oaks and offers both space and privacy, with no neighbors in the back. The home is part of the highly rated North East Independent School District and feeds into Johnson High School. With mature trees throughout the area-a rare feature in newer communities-this property stands out for its natural charm. The home features five bedrooms and three full bathrooms, providing plenty of room for family or guests. On the main floor, you'll find a mother-in-law suite as well as the primary bedroom, making the layout especially well-suited for multigenerational living. The living areas are finished with wood-like flooring, creating a warm and comfortable feel throughout the home. Upstairs, there is a large loft that can be used as a game room, second living space, or even a study area. The remaining bedrooms are also located on the second floor and are generously sized, along with another full bathroom. The entire home is clean and has been meticulously maintained, showing great care from the current owners. The backyard is spacious and features upgraded landscaping, making it a great place to relax or entertain. The roof was replaced in 2024, offering peace of mind for years to come. Located just minutes from Loop 1604, I-35, and Highway 281, this home makes commuting simple. Nearby, you'll find grocery stores, restaurants, entertainment options, and medical facilities, all adding to the convenience of the location. Welcome Home!
Home Details
Home Type
- Single Family
Est. Annual Taxes
- $10,463
Year Built
- Built in 2017
Lot Details
- 7,275 Sq Ft Lot
HOA Fees
- $88 Monthly HOA Fees
Parking
- 2 Car Garage
Home Design
- Brick Exterior Construction
- Slab Foundation
- Composition Roof
Interior Spaces
- 2,623 Sq Ft Home
- Property has 2 Levels
- Ceiling Fan
- Two Living Areas
- Washer Hookup
Kitchen
- Walk-In Pantry
- Stove
- Microwave
- Dishwasher
- Disposal
Flooring
- Wood
- Carpet
- Ceramic Tile
Bedrooms and Bathrooms
- 5 Bedrooms
- 3 Full Bathrooms
Schools
- Roan For Elementary School
- Hill Middle School
- Johnson High School
Utilities
- Zoned Heating and Cooling System
- Window Unit Heating System
- Heating System Uses Natural Gas
Listing and Financial Details
- Legal Lot and Block 23 / 6
- Assessor Parcel Number 165840060230
Community Details
Overview
- $275 HOA Transfer Fee
- Winding Oaks Association
- Built by William Lyon Homes
- Winding Oaks Subdivision
- Mandatory home owners association
Amenities
- Clubhouse
Recreation
- Community Pool
- Park
- Trails
Map
Home Values in the Area
Average Home Value in this Area
Tax History
| Year | Tax Paid | Tax Assessment Tax Assessment Total Assessment is a certain percentage of the fair market value that is determined by local assessors to be the total taxable value of land and additions on the property. | Land | Improvement |
|---|---|---|---|---|
| 2023 | $10,643 | $439,703 | $81,030 | $384,640 |
| 2022 | $9,864 | $399,730 | $70,520 | $329,210 |
| 2021 | $6,930 | $271,280 | $64,170 | $207,110 |
| 2019 | $7,625 | $286,290 | $61,040 | $225,250 |
Property History
| Date | Event | Price | Change | Sq Ft Price |
|---|---|---|---|---|
| 04/10/2025 04/10/25 | For Sale | $449,999 | -2.2% | $172 / Sq Ft |
| 07/05/2023 07/05/23 | Off Market | -- | -- | -- |
| 04/06/2023 04/06/23 | Sold | -- | -- | -- |
| 03/17/2023 03/17/23 | Pending | -- | -- | -- |
| 03/06/2023 03/06/23 | For Sale | $460,000 | -- | $175 / Sq Ft |
Deed History
| Date | Type | Sale Price | Title Company |
|---|---|---|---|
| Deed | -- | None Listed On Document | |
| Vendors Lien | -- | Texas American Title |
Mortgage History
| Date | Status | Loan Amount | Loan Type |
|---|---|---|---|
| Open | $400,000 | New Conventional | |
| Previous Owner | $321,800 | VA | |
| Previous Owner | $325,000 | VA |
About the Listing Agent

Hello, my name is Kristen Schramme and I am a mother and team leader of Team Kristen Schramme. I started my real estate career back in 2006 and soon joined the most powerful real estate brokerage firm in the nation, Keller Williams Realty. In 2013 my husband and I began building a team. We are currently ranked a top 3 real estate company in the entire city.
In order to be your best Realtor in San Antonio, we utilize a consultative approach to ensure that your unique needs are understood
Kristen's Other Listings
Source: San Antonio Board of REALTORS®
MLS Number: 1855403
APN: 16584-006-0230
- 5627 Chestnut Crossing
- 21011 Chestnut Cove
- 5726 Chestnut Crossing
- 5603 Chestnut Crossing
- 5544 Jewel Curve
- 5519 Jewel Curve
- 5614 Ancient Ave
- 5631 Turkey Terrace
- 21114 Chestnut Cove
- 5527 Turkey Terrace
- 5604 Chase Falls
- 5519 Chase Falls
- 21846 Thunder Basin
- 21702 Thunder Basin
- 5811 Southern Knoll
- 5618 Thunder Oaks
- 5423 Gypsy Way
- 21835 Angostura Blvd
- 21950 Akin Bayou
- 21907 Waldon Manor
