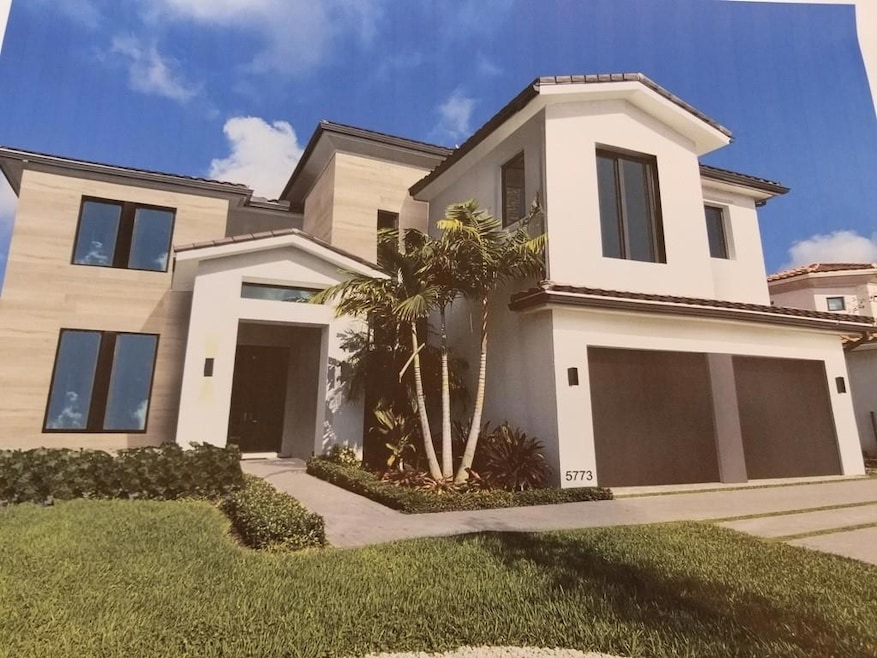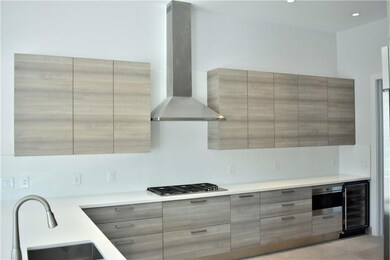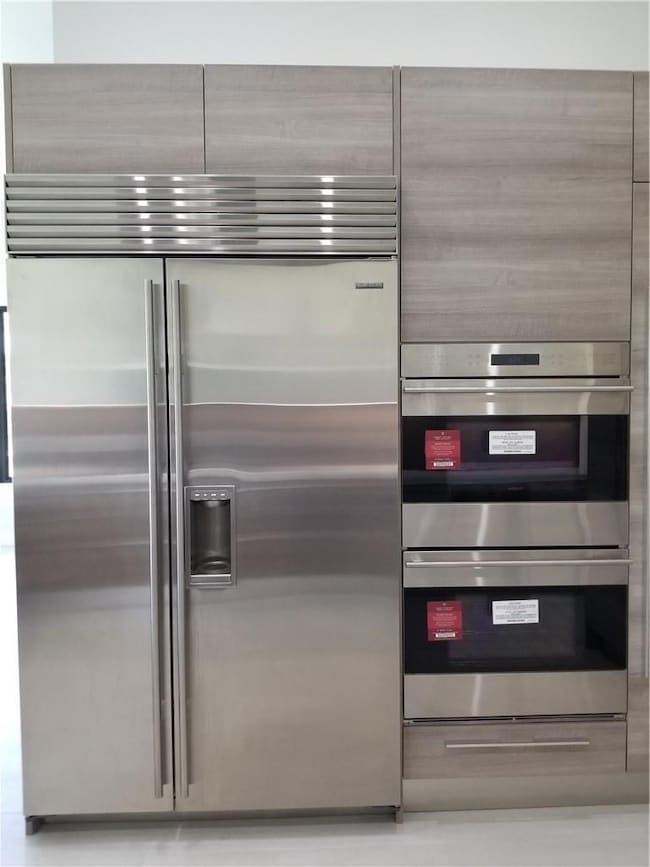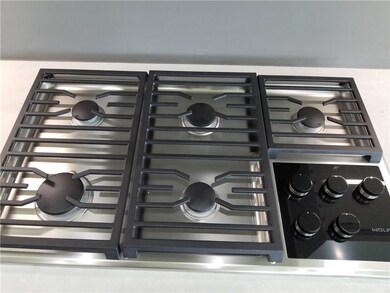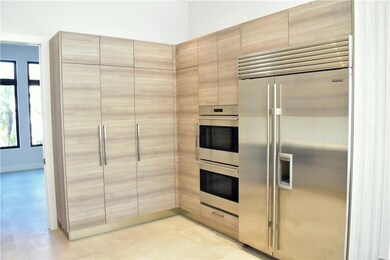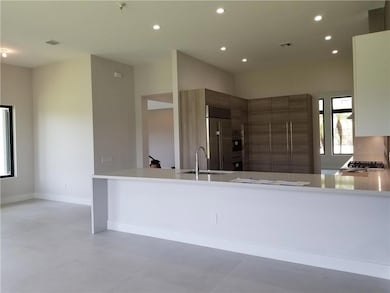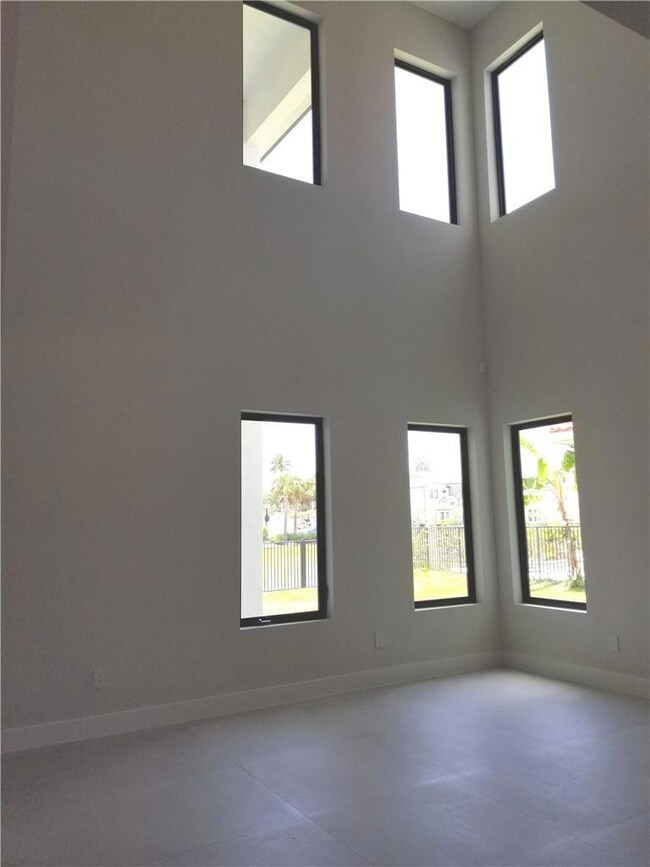
5716 Ashwood Cir Hollywood, FL 33312
Estimated payment $10,665/month
Highlights
- Gated Community
- Clubhouse
- High Ceiling
- Room in yard for a pool
- Garden View
- Great Room
About This Home
Deerwood II Model - Currently UNDER CONSTRUCTION - Phase II !!!Larger lot. Upscale boutique community.
Home ready for delivery 2nd Quarter 2022 +/-! 22'-0" high ceiling in Great Room with more open concept!
Large oversized impact windows. Porcelain flooring, Natural Gas (Cooktop, Dryer, Waterheater) Imported Italian Cabinetry, Quartz Ceasarstone Countertops! Transitional Architecture and room for a swimming pool! Separate A/C Walk-in Storage!
Home INCLUDES 10 YEAR STRUCTURAL WARRANTY and a 1 YEAR BUILDER WARRANTY.
Gated and walled community with full-time guards, clubhouse with exercise studio and equipment, 70' heated swimming pool, tot lot, splash pool, children's playroom! Photos are from a previously built. The front elevation photo is artist's concept and is subject to change.
Home Details
Home Type
- Single Family
Est. Annual Taxes
- $18,510
Year Built
- Built in 2021 | Under Construction
Lot Details
- 8,021 Sq Ft Lot
- West Facing Home
- Privacy Fence
- Fenced
- Property is zoned PD
HOA Fees
- $460 Monthly HOA Fees
Parking
- 2 Car Attached Garage
- Garage Door Opener
- Driveway
Home Design
- Flat Roof Shape
- Tile Roof
Interior Spaces
- 4,056 Sq Ft Home
- 2-Story Property
- High Ceiling
- Casement Windows
- Entrance Foyer
- Great Room
- Family Room
- Sitting Room
- Formal Dining Room
- Utility Room
- Garden Views
Kitchen
- Breakfast Area or Nook
- Built-In Oven
- Gas Range
- Microwave
- Dishwasher
- Disposal
Bedrooms and Bathrooms
- 5 Bedrooms | 1 Main Level Bedroom
- Walk-In Closet
- Bidet
- Dual Sinks
- Separate Shower in Primary Bathroom
Laundry
- Laundry Room
- Washer
Home Security
- Impact Glass
- Fire and Smoke Detector
Outdoor Features
- Room in yard for a pool
- Patio
Utilities
- Central Heating and Cooling System
- Gas Water Heater
- Cable TV Available
Listing and Financial Details
- Assessor Parcel Number 504231280880
Community Details
Overview
- Association fees include ground maintenance
- Preserve At Emerald Hills Subdivision, Deerwood Ii Floorplan
- Maintained Community
Recreation
- Community Pool
Additional Features
- Clubhouse
- Gated Community
Map
Home Values in the Area
Average Home Value in this Area
Tax History
| Year | Tax Paid | Tax Assessment Tax Assessment Total Assessment is a certain percentage of the fair market value that is determined by local assessors to be the total taxable value of land and additions on the property. | Land | Improvement |
|---|---|---|---|---|
| 2025 | $1,848 | $1,469,580 | $88,230 | $1,381,350 |
| 2024 | $1,868 | $88,230 | $88,230 | -- |
| 2023 | $1,868 | $88,230 | $88,230 | $0 |
| 2022 | $1,833 | $88,230 | $88,230 | $0 |
| 2021 | $1,844 | $88,230 | $88,230 | $0 |
| 2020 | $1,851 | $88,230 | $88,230 | $0 |
| 2019 | $1,875 | $88,230 | $88,230 | $0 |
| 2018 | $1,829 | $88,230 | $88,230 | $0 |
| 2017 | $1,675 | $80,210 | $0 | $0 |
| 2016 | $1,710 | $80,210 | $0 | $0 |
| 2015 | $1,750 | $80,210 | $0 | $0 |
| 2014 | $1,769 | $80,210 | $0 | $0 |
Property History
| Date | Event | Price | Change | Sq Ft Price |
|---|---|---|---|---|
| 06/15/2021 06/15/21 | Pending | -- | -- | -- |
| 03/02/2021 03/02/21 | For Sale | $1,469,990 | -- | $362 / Sq Ft |
Similar Homes in the area
Source: BeachesMLS (Greater Fort Lauderdale)
MLS Number: F10273654
APN: 50-42-31-28-0880
- 5730 Ashwood Cir
- 5649 Brookfield Cir W
- 5704 Ashwood Cir
- 5786 Ashwood Cir E
- 3515 Ashwood Cir
- 3521 Forest View Cir
- 5784 Brookfield Cir E
- 5939 Brookfield Cir Unit 5939
- 3533 Forest View Cir
- 3562 Forest View Cir
- 3527 Forest View Cir
- 3523 Forest View Cir
- 5928 Brookfield Cir
- 5855 Brookfield Cir W
- 5957 Brookfield Cir
- 5850 SW 37th Ave
- 5500 Woodland Ln
- 5981 SW 37th Terrace
- 5970 SW 32nd Terrace
- 3153 SW 58th Place
