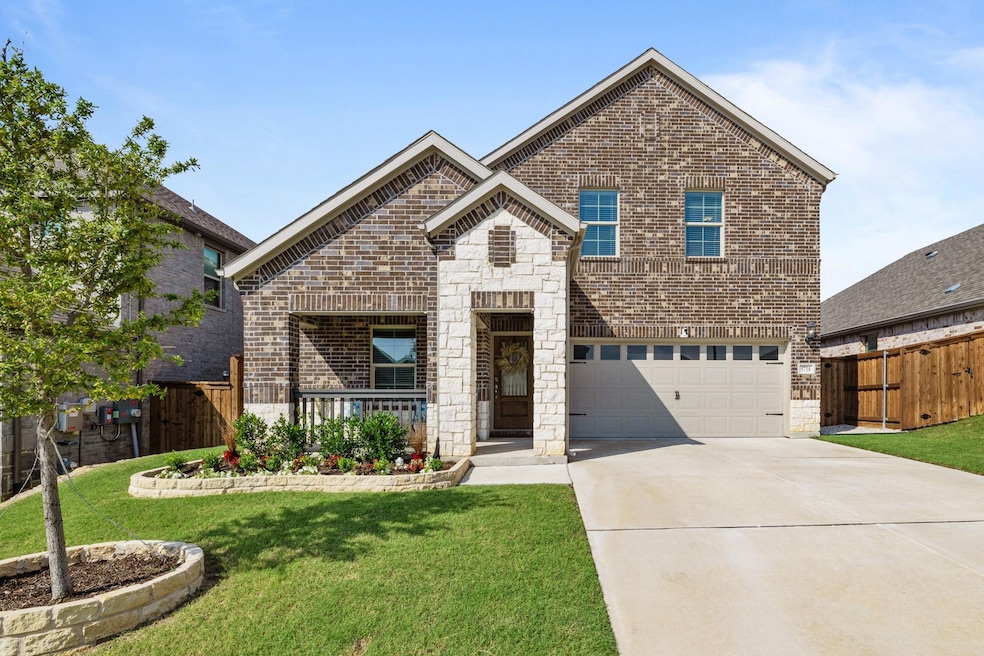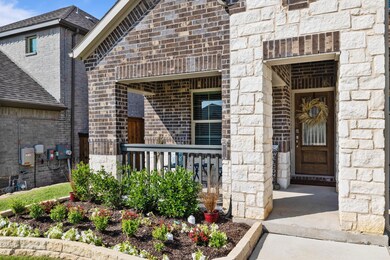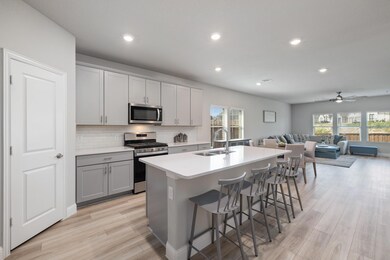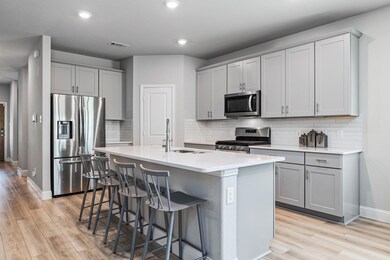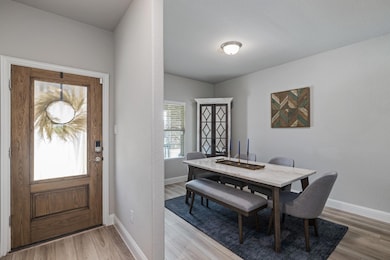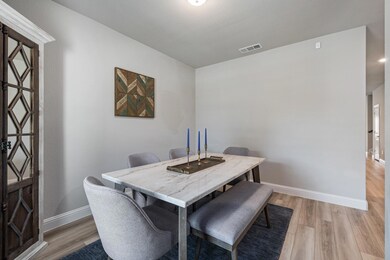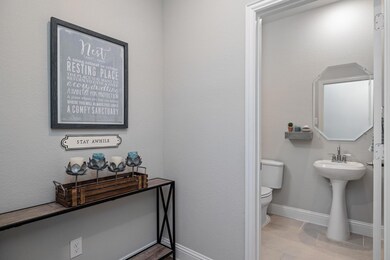
5716 Castle Peak Bend Fort Worth, TX 76126
Highlights
- Open Floorplan
- Adjacent to Greenbelt
- Private Yard
- Westpark Elementary School Rated A-
- Traditional Architecture
- Community Pool
About This Home
As of March 2025MOTIVATED SELLER, Offering Buyer Concession. Now is the perfect time to bring your offer and move into your dream home!. This gorgeous four bedroom home has a light and bright flexible open floorplan with soaring ceilings and wonderful finishes. Large living room opens to breakfast room and spacious kitchen with quartz countertops, large center island, subway tile backsplash and breakfast bar. Master Suite and bath with dual sinks, quartz countertops and generous walk in closet. Three additional bedrooms on the second level along with Game Room and Bonus Room perfect for entertaining or relaxing. Enjoy your private backyard with covered patio and enjoy the low maintenance features including new concrete slab on side yard and gravel and weed barriers. Ventana offers 2 pools, a playground, walking trails and 2 dog parks. Close to shopping and dining at Clearfork, and endless entertainment options in the nearby vibrant Fort Worth Cultural District. This is the perfect location! Ask us about our preferred lender and savings on your closing costs!!
Last Agent to Sell the Property
Real Broker, LLC Brokerage Phone: 817-796-9583 License #0581852

Home Details
Home Type
- Single Family
Est. Annual Taxes
- $7,881
Year Built
- Built in 2021
Lot Details
- 6,011 Sq Ft Lot
- Adjacent to Greenbelt
- Wood Fence
- Landscaped
- Interior Lot
- Sprinkler System
- Private Yard
HOA Fees
- $80 Monthly HOA Fees
Parking
- 2-Car Garage with one garage door
- Front Facing Garage
- Garage Door Opener
Home Design
- Traditional Architecture
- Brick Exterior Construction
- Slab Foundation
- Composition Roof
- Stone Siding
Interior Spaces
- 2,659 Sq Ft Home
- 2-Story Property
- Open Floorplan
- Wired For A Flat Screen TV
- Ceiling Fan
- Decorative Lighting
- Window Treatments
- Security System Owned
Kitchen
- Eat-In Kitchen
- Plumbed For Gas In Kitchen
- Gas Range
- Microwave
- Dishwasher
- Kitchen Island
- Disposal
Flooring
- Carpet
- Ceramic Tile
- Luxury Vinyl Plank Tile
Bedrooms and Bathrooms
- 4 Bedrooms
Laundry
- Laundry in Utility Room
- Full Size Washer or Dryer
- Electric Dryer Hookup
Eco-Friendly Details
- Integrated Pest Management
Outdoor Features
- Covered patio or porch
- Rain Gutters
Schools
- Rolling Hills Elementary School
- Benbrook Middle School
- Benbrook High School
Utilities
- Forced Air Zoned Heating and Cooling System
- Heating System Uses Natural Gas
- Individual Gas Meter
- High Speed Internet
Listing and Financial Details
- Legal Lot and Block 5 / 27
- Assessor Parcel Number 42672072
- $10,648 per year unexempt tax
Community Details
Overview
- Association fees include full use of facilities, ground maintenance, maintenance structure, management fees
- Ventana HOA, Phone Number (817) 422-5468
- Ventana Subdivision
- Mandatory home owners association
Amenities
- Community Mailbox
Recreation
- Community Playground
- Community Pool
- Jogging Path
Map
Home Values in the Area
Average Home Value in this Area
Property History
| Date | Event | Price | Change | Sq Ft Price |
|---|---|---|---|---|
| 03/21/2025 03/21/25 | Sold | -- | -- | -- |
| 02/20/2025 02/20/25 | Pending | -- | -- | -- |
| 01/29/2025 01/29/25 | Price Changed | $427,500 | -3.9% | $161 / Sq Ft |
| 01/15/2025 01/15/25 | For Sale | $445,000 | -11.0% | $167 / Sq Ft |
| 06/17/2022 06/17/22 | Sold | -- | -- | -- |
| 04/19/2022 04/19/22 | Pending | -- | -- | -- |
| 04/01/2022 04/01/22 | Price Changed | $500,035 | +3.8% | $189 / Sq Ft |
| 03/15/2022 03/15/22 | Price Changed | $481,535 | +0.4% | $182 / Sq Ft |
| 03/09/2022 03/09/22 | Price Changed | $479,535 | +0.5% | $181 / Sq Ft |
| 02/15/2022 02/15/22 | Price Changed | $476,961 | +3.2% | $180 / Sq Ft |
| 02/10/2022 02/10/22 | For Sale | $461,961 | -- | $174 / Sq Ft |
Tax History
| Year | Tax Paid | Tax Assessment Tax Assessment Total Assessment is a certain percentage of the fair market value that is determined by local assessors to be the total taxable value of land and additions on the property. | Land | Improvement |
|---|---|---|---|---|
| 2024 | $7,881 | $439,653 | $80,000 | $359,653 |
| 2023 | $10,648 | $470,566 | $75,000 | $395,566 |
| 2022 | $3,656 | $140,642 | $75,000 | $65,642 |
| 2021 | $1,440 | $52,500 | $52,500 | $0 |
Mortgage History
| Date | Status | Loan Amount | Loan Type |
|---|---|---|---|
| Open | $427,500 | VA | |
| Previous Owner | $450,140 | New Conventional |
Deed History
| Date | Type | Sale Price | Title Company |
|---|---|---|---|
| Deed | -- | First American Title Insurance | |
| Special Warranty Deed | -- | First American Title |
Similar Homes in the area
Source: North Texas Real Estate Information Systems (NTREIS)
MLS Number: 20811477
APN: 42672072
- 5716 Turner May Dr
- 5624 Santa Elena Ct
- 5648 Santa Elena Ct
- 10705 Pleasant Grove Way
- 5637 Castle Peak Bend
- 5528 Santa Elena Ct
- 10612 Volente Ct
- 10517 Trail Ridge Dr
- 5712 Violet Crown Place
- 10544 Blakely Creek Rd
- 10600 Barrington Ln
- 10741 Joplin Blues Ln
- 10759 Joplin Blues Ln
- 5729 Lake Jackson Dr
- 10420 Colina Dr
- 10545 Blakely Creek Rd
- 10528 Blakely Creek Rd
- 10529 Blakely Creek Rd
- 10533 Blakely Creek Rd
- 10524 Blakely Creek Rd
