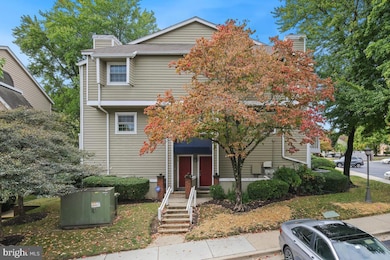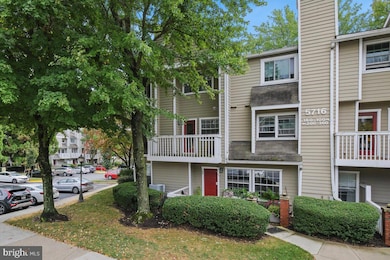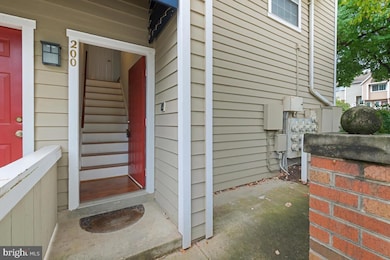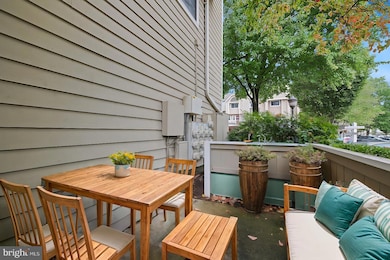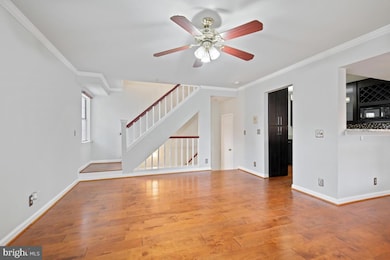
5716 Chapman Mill Dr Unit 200 Rockville, MD 20852
Estimated payment $3,501/month
Highlights
- Fitness Center
- Clubhouse
- Wood Flooring
- Kensington Parkwood Elementary School Rated A
- Contemporary Architecture
- Hydromassage or Jetted Bathtub
About This Home
Welcome to 5716 Chapman Mill Drive, a beautifully renovated 2-bedroom, 2 full-bath townhouse-style condominium in the coveted community of The Gables of Tuckerman. This luxurious home offers the ideal combination of modern sophistication and unbeatable convenience, just minutes from I-270, I-495, White Flint Metro, Montgomery Mall, Rockville Pike, and top-rated schools, restaurants, entertainment, and the Bethesda Trolley Trail. You'll also love the close proximity to Wildwood Shopping Center and downtown Bethesda.
The home has been customized from top to bottom, featuring wide plank hardwood floors throughout, fresh paint everywhere, a fully remodeled kitchen offering sleek granite countertops, and high end stainless steel appliances. There are two renovated full baths and a 1 year young HVAC for heating and cooling efficiently. The main level includes a large living area with a fireplace, a formal dining room and the kitchen. A French door leads to your private balcony from the dining area which is an inviting spot to enjoy peaceful moments outdoors. Upstairs, you’ll find two spacious bedrooms, including a large primary suite complete with a custom-designed bathroom featuring a jetted spa tub for ultimate relaxation and a generous walk-in closet. The additional guest bath has also been renovated with high end fixtures.
As part of The Gables of Tuckerman community, you'll enjoy access to premier amenities, including a gorgeous pool, tennis and basketball courts, a fitness center, a clubhouse, racquetball court, tot lots, and scenic walking paths. This home offers upscale living in a prime location where everything you need is just minutes away! Don’t miss it!
Property Details
Home Type
- Condominium
Est. Annual Taxes
- $4,510
Year Built
- Built in 1987
Lot Details
- Property is in excellent condition
HOA Fees
Parking
- Parking Lot
Home Design
- Contemporary Architecture
- Traditional Architecture
- Asphalt Roof
- Wood Siding
Interior Spaces
- 1,017 Sq Ft Home
- Property has 3 Levels
- Ceiling Fan
- Wood Burning Fireplace
- Marble Fireplace
- Double Pane Windows
- Living Room
- Dining Room
- Wood Flooring
Kitchen
- Electric Oven or Range
- Built-In Microwave
- Dishwasher
- Disposal
Bedrooms and Bathrooms
- 2 Bedrooms
- 2 Full Bathrooms
- Hydromassage or Jetted Bathtub
Laundry
- Laundry in unit
- Dryer
- Washer
Schools
- Kensington Parkwood Elementary School
- North Bethesda Middle School
- Walter Johnson High School
Utilities
- Forced Air Heating System
- Air Source Heat Pump
- Back Up Electric Heat Pump System
- Vented Exhaust Fan
- Electric Water Heater
Listing and Financial Details
- Assessor Parcel Number 160402780017
Community Details
Overview
- Association fees include pool(s), recreation facility, common area maintenance, exterior building maintenance, insurance, management, reserve funds, snow removal, trash
- Low-Rise Condominium
- The Gables Condos
- Gables Of Tuckerman Codm Community
- Gables Of Tuckerman Subdivision
- Property Manager
Amenities
- Picnic Area
- Common Area
- Clubhouse
- Party Room
Recreation
- Tennis Courts
- Community Basketball Court
- Racquetball
- Community Playground
- Fitness Center
- Community Pool
- Jogging Path
Pet Policy
- Dogs and Cats Allowed
Map
Home Values in the Area
Average Home Value in this Area
Tax History
| Year | Tax Paid | Tax Assessment Tax Assessment Total Assessment is a certain percentage of the fair market value that is determined by local assessors to be the total taxable value of land and additions on the property. | Land | Improvement |
|---|---|---|---|---|
| 2024 | $4,510 | $385,000 | $0 | $0 |
| 2023 | $4,451 | $380,000 | $114,000 | $266,000 |
| 2022 | $2,982 | $370,000 | $0 | $0 |
| 2021 | $3,344 | $360,000 | $0 | $0 |
| 2020 | $7,849 | $350,000 | $105,000 | $245,000 |
| 2019 | $3,829 | $341,667 | $0 | $0 |
| 2018 | $3,051 | $333,333 | $0 | $0 |
| 2017 | $3,027 | $325,000 | $0 | $0 |
| 2016 | $2,623 | $318,333 | $0 | $0 |
| 2015 | $2,623 | $311,667 | $0 | $0 |
| 2014 | $2,623 | $305,000 | $0 | $0 |
Property History
| Date | Event | Price | Change | Sq Ft Price |
|---|---|---|---|---|
| 04/09/2025 04/09/25 | For Sale | $439,900 | 0.0% | $433 / Sq Ft |
| 07/09/2021 07/09/21 | Rented | $2,250 | 0.0% | -- |
| 06/25/2021 06/25/21 | For Rent | $2,250 | +7.1% | -- |
| 08/04/2018 08/04/18 | Rented | $2,100 | -4.5% | -- |
| 07/11/2018 07/11/18 | Under Contract | -- | -- | -- |
| 06/29/2018 06/29/18 | For Rent | $2,200 | -- | -- |
Deed History
| Date | Type | Sale Price | Title Company |
|---|---|---|---|
| Deed | $367,000 | -- | |
| Deed | $367,000 | -- | |
| Deed | $210,000 | -- | |
| Deed | $170,000 | -- | |
| Deed | $152,500 | -- |
Mortgage History
| Date | Status | Loan Amount | Loan Type |
|---|---|---|---|
| Open | $250,700 | New Conventional | |
| Closed | $36,650 | Credit Line Revolving | |
| Closed | $293,600 | Purchase Money Mortgage | |
| Closed | $293,600 | Purchase Money Mortgage | |
| Previous Owner | $144,800 | No Value Available |
Similar Homes in Rockville, MD
Source: Bright MLS
MLS Number: MDMC2174372
APN: 04-02780017
- 5704 Chapman Mill Dr Unit 2006/300
- 5701 Chapman Mill Dr Unit 300
- 10817 Hampton Mill Terrace Unit 130
- 10823 Hampton Mill Terrace Unit 140
- 10751 Brewer House Rd
- 10806 Antigua Terrace Unit 102
- 5905 Barbados Place Unit 103
- 5905 Barbados Place
- 5810 Linden Square Ct Unit 39
- 5801 Linden Square Ct
- 10609 Mist Haven Terrace
- 11152 Cedarwood Dr
- 5713 Magic Mountain Dr
- 4 Cedarwood Ct
- 5904 Rudyard Dr
- 5808 Rossmore Dr
- 5707 Rossmore Dr
- 17 Englishman Ct
- 11304 Morning Gate Dr
- 11400 Strand Dr

