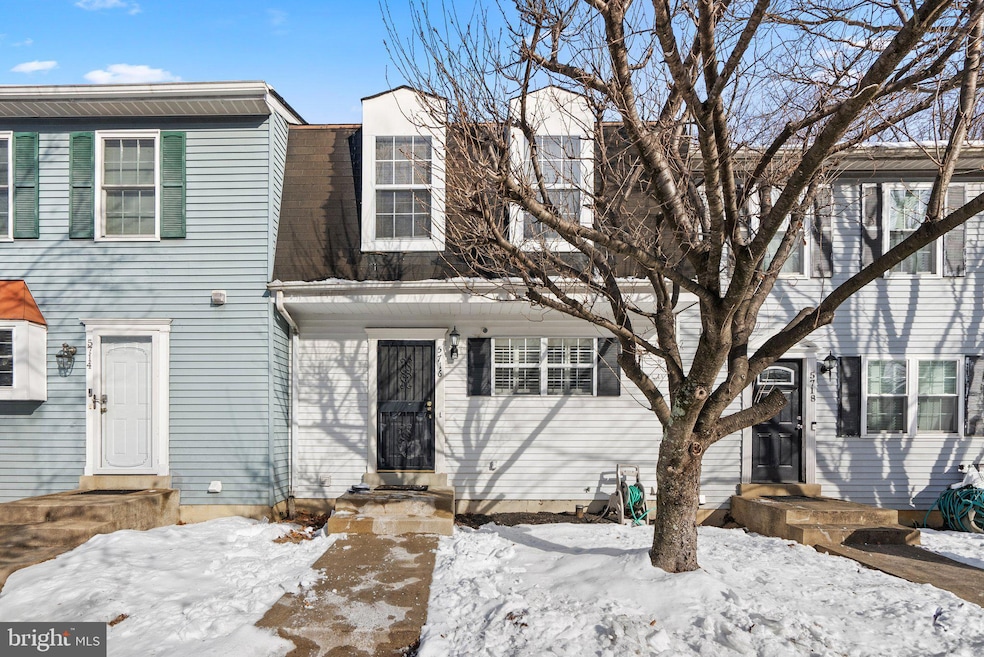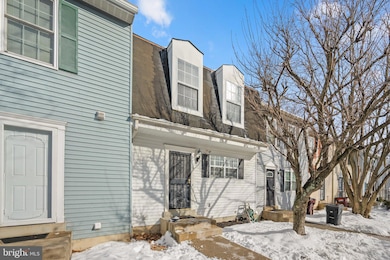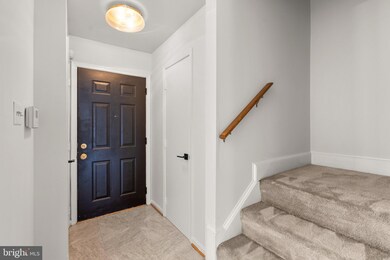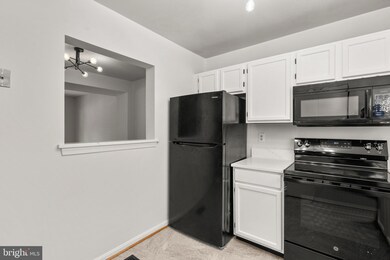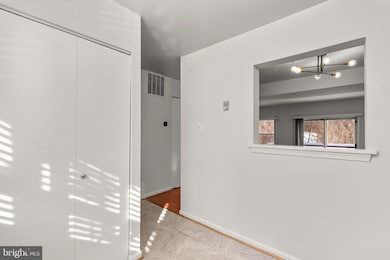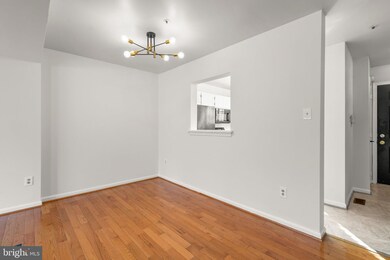
5716 Gladstone Way Capitol Heights, MD 20743
Highlights
- Traditional Architecture
- Living Room
- En-Suite Primary Bedroom
- Patio
- Laundry Room
- Forced Air Heating and Cooling System
About This Home
As of March 2025Back on Market. Buyer did not have funds for closing. Property Appraised! NEW ROOF BEING INSTALLED. Welcome to this inviting 3-bedroom, 2.5-bathroom townhouse that perfectly blends comfort, convenience, and charm! The main level features gleaming hardwood floors, a light-filled, updated kitchen with modern appliances, and a dining area ideal for entertaining. The spacious step-down living room offers a cozy yet open atmosphere and includes sliding glass doors that lead to an upper-level deck—perfect for outdoor gatherings or relaxing with a view. Upstairs, a large open foyer leads to three generously sized bedrooms and a full bathroom. The primary bedroom boasts ample closet space and large windows that flood the room with natural light. The fully finished basement provides versatile additional living space, ideal for a recreation room, home office, or guest suite, with direct access to the fully fenced backyard. Centrally located, this home is a commuter's dream, offering easy access to major highways and the Metro station. Nearby, you'll find shopping, dining, and entertainment options, along with community amenities like playgrounds and basketball and tennis courts. This home offers the perfect balance of a peaceful neighborhood setting and unmatched urban convenience—schedule your showing today and make it yours!
Last Agent to Sell the Property
Realty One Group Performance, LLC License #6333

Townhouse Details
Home Type
- Townhome
Est. Annual Taxes
- $4,243
Year Built
- Built in 1990
Lot Details
- 1,500 Sq Ft Lot
- Back Yard Fenced
- Board Fence
HOA Fees
- $58 Monthly HOA Fees
Home Design
- Traditional Architecture
- Frame Construction
- Composition Roof
- Asphalt Roof
Interior Spaces
- Property has 3 Levels
- Living Room
- Dining Room
- Utility Room
- Laundry Room
- Finished Basement
Bedrooms and Bathrooms
- 3 Bedrooms
- En-Suite Primary Bedroom
Outdoor Features
- Patio
Utilities
- Forced Air Heating and Cooling System
- Heat Pump System
- Electric Water Heater
Community Details
- London Woods Community
- London Woods Subdivision
Listing and Financial Details
- Tax Lot 36-2
- Assessor Parcel Number 17182028504
Map
Home Values in the Area
Average Home Value in this Area
Property History
| Date | Event | Price | Change | Sq Ft Price |
|---|---|---|---|---|
| 03/21/2025 03/21/25 | Sold | $350,000 | +1.7% | $292 / Sq Ft |
| 02/28/2025 02/28/25 | Pending | -- | -- | -- |
| 02/20/2025 02/20/25 | Price Changed | $344,000 | 0.0% | $287 / Sq Ft |
| 02/20/2025 02/20/25 | For Sale | $344,000 | +2.1% | $287 / Sq Ft |
| 01/22/2025 01/22/25 | Pending | -- | -- | -- |
| 01/14/2025 01/14/25 | For Sale | $337,000 | 0.0% | $281 / Sq Ft |
| 01/29/2018 01/29/18 | Rented | $1,800 | 0.0% | -- |
| 01/25/2018 01/25/18 | Under Contract | -- | -- | -- |
| 12/13/2017 12/13/17 | For Rent | $1,800 | -- | -- |
Tax History
| Year | Tax Paid | Tax Assessment Tax Assessment Total Assessment is a certain percentage of the fair market value that is determined by local assessors to be the total taxable value of land and additions on the property. | Land | Improvement |
|---|---|---|---|---|
| 2024 | $4,650 | $241,633 | $0 | $0 |
| 2023 | $4,243 | $219,800 | $50,000 | $169,800 |
| 2022 | $4,016 | $206,033 | $0 | $0 |
| 2021 | $3,843 | $192,267 | $0 | $0 |
| 2020 | $3,206 | $178,500 | $45,000 | $133,500 |
| 2019 | $3,364 | $164,800 | $0 | $0 |
| 2018 | $3,173 | $151,100 | $0 | $0 |
| 2017 | $2,956 | $137,400 | $0 | $0 |
| 2016 | -- | $137,400 | $0 | $0 |
| 2015 | $3,205 | $137,400 | $0 | $0 |
| 2014 | $3,205 | $139,000 | $0 | $0 |
Mortgage History
| Date | Status | Loan Amount | Loan Type |
|---|---|---|---|
| Open | $3,139 | FHA | |
| Open | $240,483 | FHA | |
| Closed | $242,385 | Stand Alone Refi Refinance Of Original Loan | |
| Closed | $40,000 | Stand Alone Second | |
| Closed | $184,000 | Stand Alone Second | |
| Closed | $175,000 | New Conventional |
Deed History
| Date | Type | Sale Price | Title Company |
|---|---|---|---|
| Deed | -- | -- | |
| Deed | $100,200 | -- |
Similar Homes in the area
Source: Bright MLS
MLS Number: MDPG2137406
APN: 18-2028504
- 5619 Prescott Ct
- 921 Newington Ct
- 1005 Rollins Ave
- 5625 Oakford Rd
- 1009 Rollins Ave
- 1101 Alverton St Unit C0007
- 1104 Shumi Ct Unit BR0024
- 1102 Shumi Ct Unit BR0023-CEDAR
- 1106 Shumi Ct Unit C0025
- 1110 Shumi Ct Unit BR0027
- 1100 Shumi Ct Unit BR0022
- 1100 Shumi Ct Unit BR0020
- 5504 Keyworth Ct
- 1103 Shumi Ct Unit C0021
- 1107 Shumi Ct Unit BR19-HOTM SPECIAL
- 1111 Blue Star Ct Unit BR0005 QUICK MOVE IN
- 5505 Vergo Rd
- 1112 Blue Star Ct Unit BR17 HOTM SPECIAL
- 1100 Blue Star Ct Unit BR0011
- 1107 Blue Star Ct Unit BR0007
