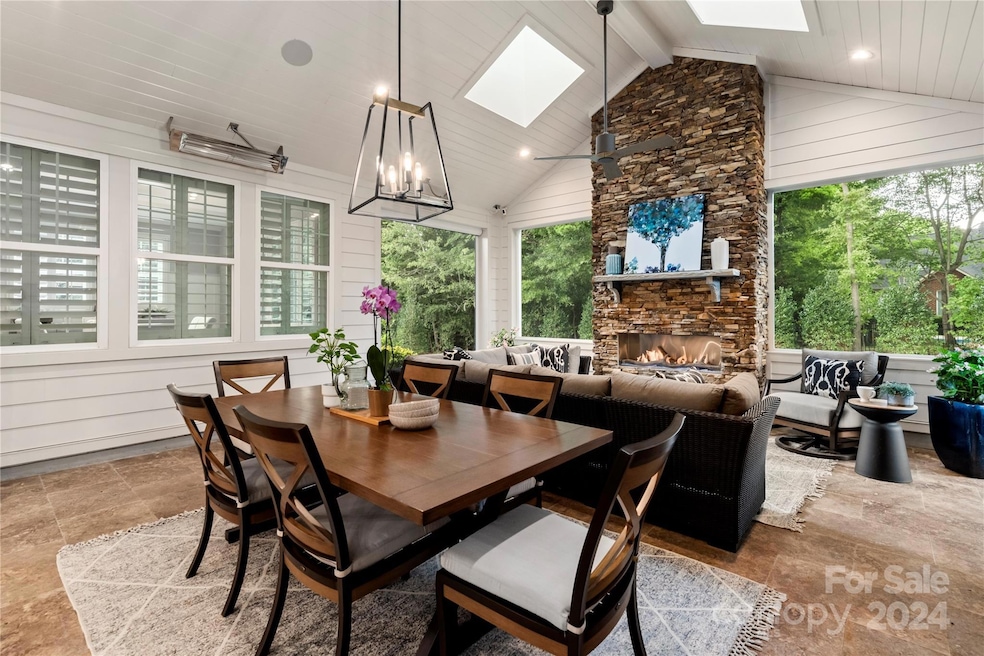
5716 Heirloom Crossing Ct Charlotte, NC 28270
Providence NeighborhoodHighlights
- New Construction
- Open Floorplan
- Transitional Architecture
- Providence Spring Elementary Rated A-
- Wooded Lot
- Outdoor Fireplace
About This Home
As of December 2024Move in by Christmas! This home is a must-see! The model at the conveniently located Enclave at McKee! Stunning with hand curated finishes by Terri Saint, this home has it all! Huge vaulted Great Room, open to Kitchen and Dining, with stacking doors opening to Covered Outdoor Living. Stunning Kitchen with WOLF appliances, cabinetry stacked to the ceiling, and large island. Lovely private homesite to enjoy the expanded Outdoor Living! Use this amazing space year round with heaters, motorized screens, travertine floor and stone outdoor fireplace. Beautiful view backing up to trees! Luxurious first floor Owner's Suite with large shower, free standing tub, huge closet, & W/D. Guest suite on the main with dedicated bath and walk in shower. Upstairs are 4 large bedrooms, all with walk-in closets; another 3 full baths, oversized Bonus Rm, storage space, and work/homework space. Plantation shutters included throughout. New Incentive for $40k towards rate buy-down or off the price if cash!
Last Agent to Sell the Property
Classica Homes Realty LLC Brokerage Email: jlundgren@classicahomes.com License #304793
Home Details
Home Type
- Single Family
Year Built
- Built in 2024 | New Construction
Lot Details
- Lot Dimensions are 67' x 152'
- Back Yard Fenced
- Level Lot
- Irrigation
- Wooded Lot
- Property is zoned R-14
HOA Fees
- $314 Monthly HOA Fees
Parking
- 3 Car Attached Garage
- Front Facing Garage
- Tandem Parking
Home Design
- Transitional Architecture
- European Architecture
- Slab Foundation
- Metal Roof
- Stone Siding
Interior Spaces
- 2-Story Property
- Open Floorplan
- Skylights
- Window Treatments
- Entrance Foyer
- Family Room with Fireplace
- Screened Porch
- Electric Dryer Hookup
Kitchen
- Oven
- Gas Range
- Range Hood
- Microwave
- Dishwasher
- Wine Refrigerator
- Kitchen Island
Flooring
- Wood
- Tile
Bedrooms and Bathrooms
- Walk-In Closet
Eco-Friendly Details
- Fresh Air Ventilation System
Outdoor Features
- Patio
- Outdoor Fireplace
Schools
- Mckee Road Elementary School
- Jay M. Robinson Middle School
- Providence High School
Utilities
- Forced Air Zoned Heating and Cooling System
- Heat Pump System
- Heating System Uses Natural Gas
- Tankless Water Heater
- Gas Water Heater
- Cable TV Available
Community Details
- Built by Classica Homes
- Enclave At Mckee Subdivision, Napa Floorplan
- Mandatory home owners association
Listing and Financial Details
- Assessor Parcel Number 23103114
Map
Home Values in the Area
Average Home Value in this Area
Property History
| Date | Event | Price | Change | Sq Ft Price |
|---|---|---|---|---|
| 12/19/2024 12/19/24 | Sold | $1,799,900 | 0.0% | $386 / Sq Ft |
| 10/09/2024 10/09/24 | For Sale | $1,799,900 | -- | $386 / Sq Ft |
Similar Homes in the area
Source: Canopy MLS (Canopy Realtor® Association)
MLS Number: 4190213
- 5723 Heirloom Crossing Ct
- 3730 Highland Castle Way
- 4433 Forest Gate Ln
- 5915 Glenmore Garden Dr
- 6024 Glenmore Garden Dr
- 9951 Providence Forest Ln
- 3716 Drayton Hall Ln
- 3831 Robeson Creek Dr
- 3711 Cole Mill Rd
- 3302 Cole Mill Rd
- 2012 Galty Ln
- 6423 Falls Lake Dr
- 3711 Davis Dr
- 9658 Thorn Blade Dr
- 4703 Sagewood Park Rd
- 10501 S Hall Dr
- 2720 Moss Spring Rd
- 5538 Camelot Dr
- 3131 Arborhill Rd
- 3007 High Ridge Rd






