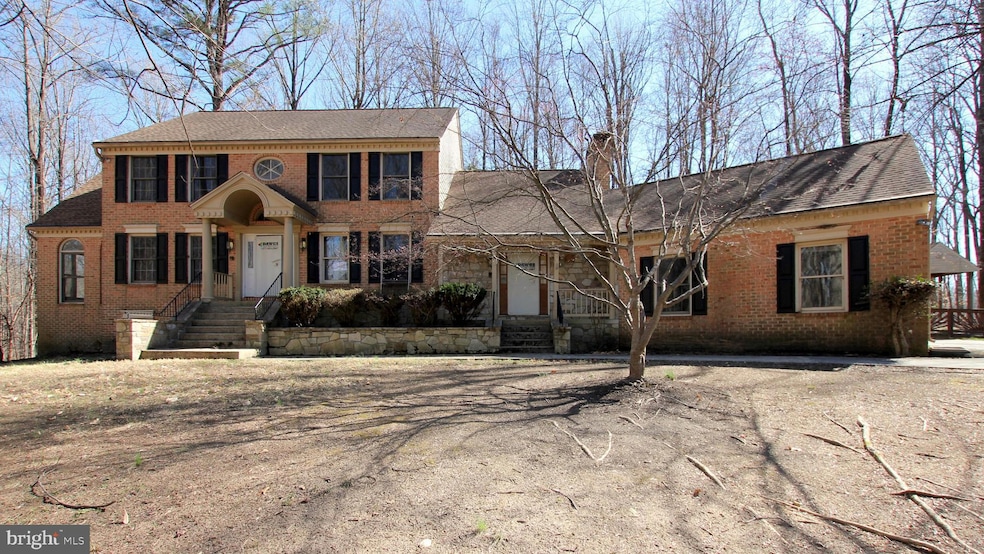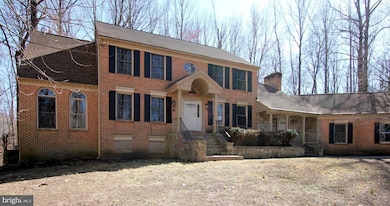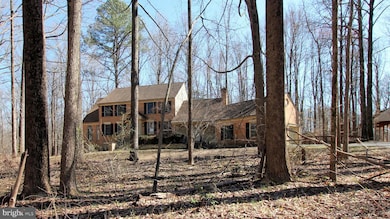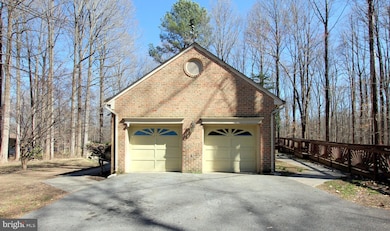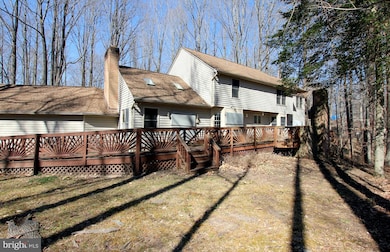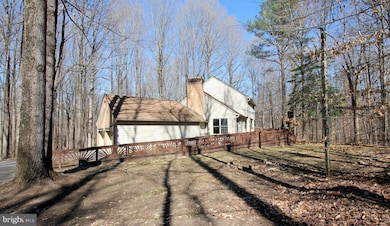
5716 Kenfield Ln Upper Marlboro, MD 20772
Queensland NeighborhoodEstimated payment $4,098/month
Highlights
- View of Trees or Woods
- Deck
- Wooded Lot
- Colonial Architecture
- Recreation Room
- Traditional Floor Plan
About This Home
Is this the home of your dreams? It could be...Do you want to drive up a long winding driveway through a wood lot to a stately home at the top of a hill? Do you want to live in a semi-rural location with easy access to highways, DC and the Prince Georges County seat? Do you want to decorate and personalize a home to your own specifications and style? This could be that home.While it has great bone structure, it needs work and is priced accordingly. The layout includes spacious living spaces and a great flow throughout the main level with a formal living room and dining room, den, kitchen with an island and informal dining area and a family room with vaulted ceiling and stone fireplace.The upper level is of course the personal family spaces with three bedrooms including the owner's bedroom suite with vaulted ceiling, sitting area with a double-sided fireplace and a huge bathroom with jetted tub, separate shower and two vanities. This bedroom was made to shut out the rest of the world and escape to your own private oasis.The lower level has another room that could be used as a bedroom, a possible recreation room and storage areas with a walk-out (stairs) to the backyard. The view from the back is an open area with a wooded area beyond. There's parking in a two-car attached garage and an RV Port.This would be a good purchase for someone with a renovation loan, experienced contractors and a vision to see beyond the obvious to what it could be. Come take a look, take your time and imagine what it could be like to live here.
Home Details
Home Type
- Single Family
Est. Annual Taxes
- $9,066
Year Built
- Built in 1991
Lot Details
- 3.8 Acre Lot
- Wooded Lot
- Property is zoned AR
Parking
- 2 Car Attached Garage
- 1 Detached Carport Space
- Side Facing Garage
Home Design
- Colonial Architecture
- Slab Foundation
- Asphalt Roof
- Vinyl Siding
- Brick Front
Interior Spaces
- Property has 2 Levels
- Traditional Floor Plan
- Ceiling Fan
- 1 Fireplace
- Family Room Off Kitchen
- Living Room
- Formal Dining Room
- Den
- Recreation Room
- Sun or Florida Room
- Views of Woods
- Washer and Dryer Hookup
- Attic
Kitchen
- Eat-In Kitchen
- Double Oven
- Dishwasher
- Kitchen Island
- Upgraded Countertops
- Disposal
Flooring
- Wood
- Carpet
Bedrooms and Bathrooms
- En-Suite Bathroom
- Walk-In Closet
Finished Basement
- Basement Fills Entire Space Under The House
- Walk-Up Access
- Interior Basement Entry
- Laundry in Basement
Accessible Home Design
- Mobility Improvements
- Ramp on the main level
Outdoor Features
- Deck
- Porch
Location
- Suburban Location
Utilities
- Forced Air Heating and Cooling System
- Heating System Powered By Leased Propane
- Well
- Propane Water Heater
- Septic Tank
Community Details
- No Home Owners Association
- Kenfield Woods Subdivision
Listing and Financial Details
- Tax Lot 15
- Assessor Parcel Number 17151742360
Map
Home Values in the Area
Average Home Value in this Area
Tax History
| Year | Tax Paid | Tax Assessment Tax Assessment Total Assessment is a certain percentage of the fair market value that is determined by local assessors to be the total taxable value of land and additions on the property. | Land | Improvement |
|---|---|---|---|---|
| 2024 | $9,546 | $627,833 | $0 | $0 |
| 2023 | $8,776 | $585,267 | $0 | $0 |
| 2022 | $8,315 | $542,700 | $143,000 | $399,700 |
| 2021 | $8,074 | $542,700 | $143,000 | $399,700 |
| 2020 | $8,022 | $542,700 | $143,000 | $399,700 |
| 2019 | $7,972 | $553,900 | $138,000 | $415,900 |
| 2018 | $7,724 | $531,133 | $0 | $0 |
| 2017 | $7,527 | $508,367 | $0 | $0 |
| 2016 | -- | $485,600 | $0 | $0 |
| 2015 | $6,686 | $485,600 | $0 | $0 |
| 2014 | $6,686 | $485,600 | $0 | $0 |
Property History
| Date | Event | Price | Change | Sq Ft Price |
|---|---|---|---|---|
| 04/22/2025 04/22/25 | Pending | -- | -- | -- |
| 04/22/2025 04/22/25 | Price Changed | $599,900 | -1.6% | $170 / Sq Ft |
| 03/26/2025 03/26/25 | For Sale | $609,900 | -- | $172 / Sq Ft |
Deed History
| Date | Type | Sale Price | Title Company |
|---|---|---|---|
| Trustee Deed | $739,303 | None Listed On Document | |
| Deed | -- | Nations Title Of Md Inc | |
| Deed | $495,000 | -- | |
| Deed | -- | -- |
Mortgage History
| Date | Status | Loan Amount | Loan Type |
|---|---|---|---|
| Previous Owner | $250,000 | Unknown | |
| Previous Owner | $250,000 | Unknown | |
| Previous Owner | $448,500 | Adjustable Rate Mortgage/ARM | |
| Previous Owner | $71,500 | Credit Line Revolving |
Similar Homes in Upper Marlboro, MD
Source: Bright MLS
MLS Number: MDPG2146502
APN: 15-1742360
- 5909 Lowery Ln
- 13201 Crestmar Ct
- 5800 Federal Ct
- 5802 Rocky Trail Way
- 12403 Welford Manor Dr
- 7200 Sybaris Dr
- 7200 Havre Turn
- 7216 Sybaris Dr
- 11824 Capstan Dr
- 6315 S Osborne Rd
- 5209 Mount Airy Ln
- 13503 Old Marlboro Pike
- 5109 Mapleshade Ln W
- 7013 Brentwood Dr
- 6616 Osborne Hill Dr
- 13102 Ripon Place
- 4609 Exmoore Ct
- 7000 Robert Crain Hwy
- 4308 Bowling Brooke Ct
- 4702 Thoroughbred Dr
