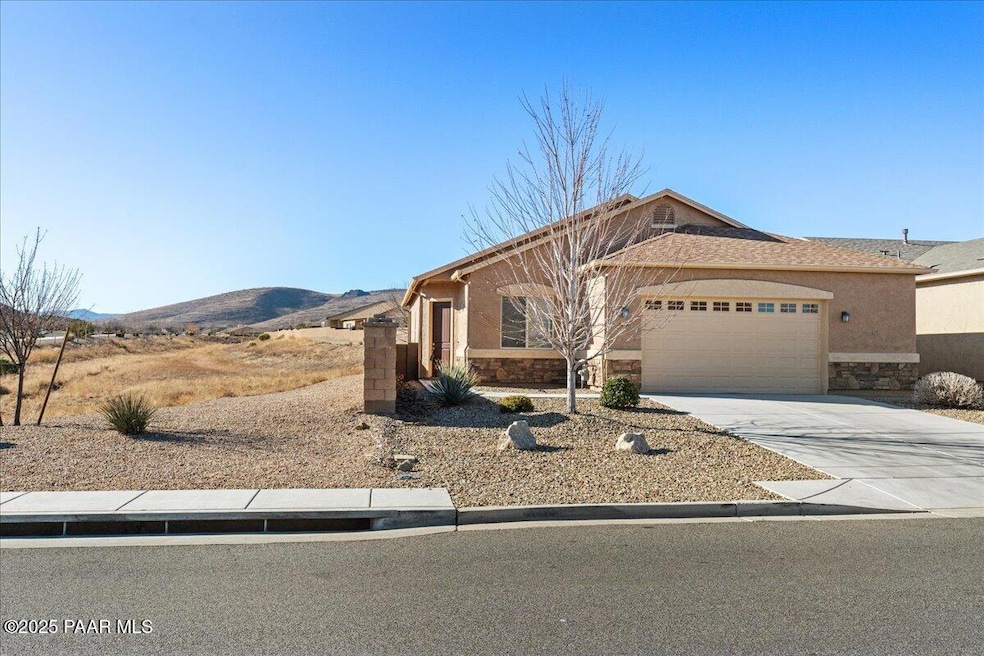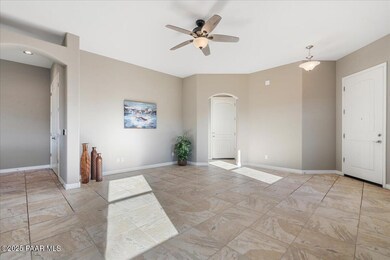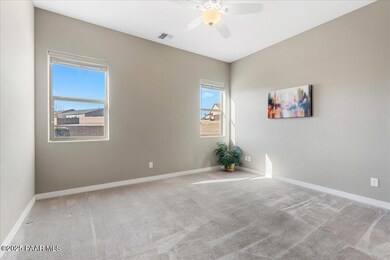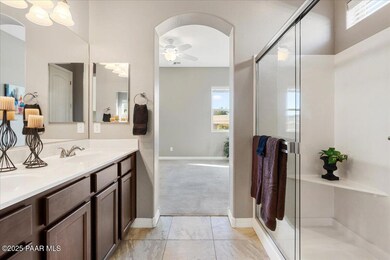
5716 N Thornberry Dr Prescott Valley, AZ 86314
Granville NeighborhoodHighlights
- View of Hills
- Covered patio or porch
- Double Pane Windows
- Corner Lot
- Eat-In Kitchen
- Walk-In Closet
About This Home
As of February 2025**WELCOME HOME !!** PRIVATE CORNER LOT with NO NEIGHBORS on one side or behind you and has VIEWS of Glassford Hill** OPEN CONCEPT/ SPLIT FLOORPLAN with a SPACIOUS LIVING AREA * Well-appointed kitchen w/ ample countertops, Frigidaire Refrigerator, and a GAS STOVETOP/ RANGE** Interior Flooring features beautiful 18'' TILE in all the high traffic areas and carpet in the Bedrooms**WHOLE HOUSE H2O WATER FILTRATION SYSTEM**Thermostat controlled ATTIC FAN** 2.5 CAR GARAGE with numerous BUILT-IN CABINETS**Entertain in your PRIVATE BACKYARD complete with EASY CARE LANDSCAPING and a covered patio w/ paver extension** 2024 WATER HEATER* HIGHLY DESIRED GRANVILLE COMMUNITY has outstanding amenities including 3 pools/clubhouses/fitness centers, a library, Dog Park, and tennis/ pickleball courts
Home Details
Home Type
- Single Family
Est. Annual Taxes
- $1,799
Year Built
- Built in 2017
Lot Details
- 5,867 Sq Ft Lot
- Privacy Fence
- Back Yard Fenced
- Drip System Landscaping
- Corner Lot
- Level Lot
- Property is zoned R1L-10
HOA Fees
- $62 Monthly HOA Fees
Parking
- 2 Car Garage
- Garage Door Opener
- Driveway
Home Design
- Wood Frame Construction
- Tile Roof
- Composition Roof
- Stucco Exterior
Interior Spaces
- 1,436 Sq Ft Home
- 1-Story Property
- Ceiling height of 9 feet or more
- Ceiling Fan
- Double Pane Windows
- Blinds
- Window Screens
- Family Room
- Views of Hills
- Fire and Smoke Detector
- Washer and Dryer Hookup
Kitchen
- Eat-In Kitchen
- Built-In Gas Oven
- Gas Range
- Microwave
- Dishwasher
- Laminate Countertops
- Disposal
Flooring
- Carpet
- Tile
Bedrooms and Bathrooms
- 3 Bedrooms
- Split Bedroom Floorplan
- Walk-In Closet
Accessible Home Design
- Level Entry For Accessibility
Outdoor Features
- Covered patio or porch
- Rain Gutters
Utilities
- Forced Air Heating and Cooling System
- Heating System Uses Natural Gas
- Underground Utilities
- 220 Volts
- Natural Gas Water Heater
- Water Purifier
- Phone Available
Community Details
- Association Phone (928) 771-1225
- Built by Universal Homes
- Granville Subdivision
Listing and Financial Details
- Assessor Parcel Number 381
Map
Home Values in the Area
Average Home Value in this Area
Property History
| Date | Event | Price | Change | Sq Ft Price |
|---|---|---|---|---|
| 02/12/2025 02/12/25 | Sold | $434,000 | 0.0% | $302 / Sq Ft |
| 01/18/2025 01/18/25 | Pending | -- | -- | -- |
| 01/15/2025 01/15/25 | For Sale | $434,000 | -- | $302 / Sq Ft |
Tax History
| Year | Tax Paid | Tax Assessment Tax Assessment Total Assessment is a certain percentage of the fair market value that is determined by local assessors to be the total taxable value of land and additions on the property. | Land | Improvement |
|---|---|---|---|---|
| 2024 | $1,649 | $38,850 | -- | -- |
| 2023 | $1,649 | $32,019 | $4,400 | $27,619 |
| 2022 | $1,622 | $26,274 | $3,601 | $22,673 |
| 2021 | $1,694 | $24,162 | $3,809 | $20,353 |
| 2020 | $1,904 | $0 | $0 | $0 |
| 2019 | $1,879 | $0 | $0 | $0 |
| 2018 | $40 | $0 | $0 | $0 |
Deed History
| Date | Type | Sale Price | Title Company |
|---|---|---|---|
| Warranty Deed | $434,000 | Pioneer Title | |
| Special Warranty Deed | $308,060 | Pioneer Title Agency | |
| Interfamily Deed Transfer | -- | Pioneer Title Agency |
Similar Homes in the area
Source: Prescott Area Association of REALTORS®
MLS Number: 1069896
APN: 103-66-381
- 5646 N Brinson Ln
- 6223 E Livingston Loop
- 5783 N Elton Place
- 5532 N Brinson Ln
- 5863 N Thornberry Dr
- 6186 E Bower Ln
- 5524 N Brinson Ln
- 6506 E Brombil St
- 5862 N Thornberry Dr
- 6422 E Kilkenny Place Unit II
- 6157 E Bower Ln
- 6164 E Bower Ln
- 6268 E Beecher Loop
- 6135 E Livingston Loop
- 6470 E Kilkenny Place
- 5662 N Bentley Ct
- 6386 E Hickory Grove Ln
- 6121 E Beecher Loop
- 6317 E Beckett Trail
- 6314 E Beckett Trail




