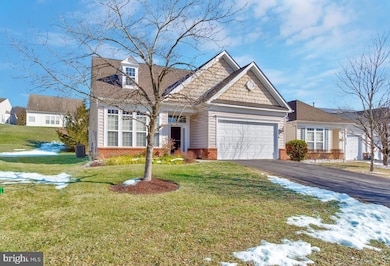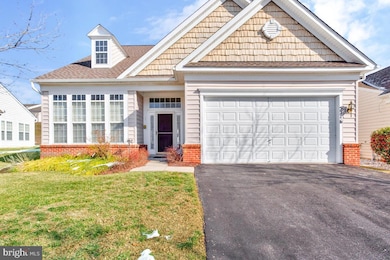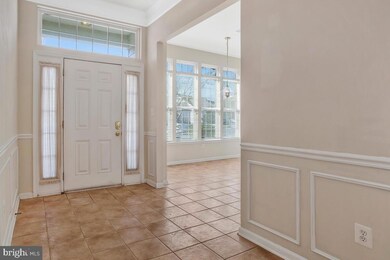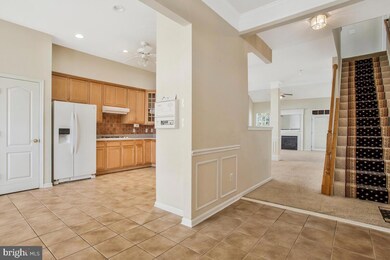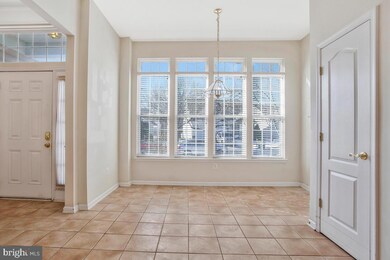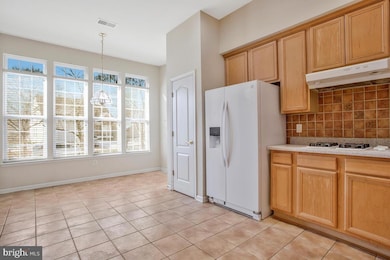5716 S Marwood Blvd Upper Marlboro, MD 20772
Melwood NeighborhoodHighlights
- Fitness Center
- Colonial Architecture
- Loft
- Senior Living
- Clubhouse
- 1 Fireplace
About This Home
As of March 2025All Offers due by 12:00pm - Tuesday, February 11, 2025
Welcome Home to Your Ideal 55+ Retreat!
Discover the perfect blend of comfort, convenience, and community at Marwood. This stunning 3-bedroom, 3-bathroom home boasts a thoughtfully designed floor plan filled with natural light. Separate living and dining areas provide both functionality and charm, while the lovely kitchen offers ample counter and cabinet space to make cooking and entertaining a breeze.
Key Features:
Chef-Inspired Kitchen: Upgraded cabinetry provides plenty of storage for all your culinary needs.
Main-Level Master Suite: Relax in a spacious bedroom with an en suite bathroom featuring a soaking tub, separate shower, and walk-in closet.
Second Main-Level Bedroom/Office: A versatile room with its own full bathroom, perfect for guests or work-from-home needs.
Inviting Living Spaces: A generous dining room and family room with a cozy fireplace create a warm and welcoming atmosphere for entertaining or relaxing.
Flexible Upstairs Loft: A large loft/bonus room, additional bedroom, and a full bath complete the second floor, offering extra space for guests, hobbies, or additional living areas.
Outdoor Oasis: Step outside to your private patio and gazebo—ideal for gardening, relaxing, or hosting gatherings.
Modern Upgrades: Enjoy peace of mind with a water filtration system, newer roof, outdoor AC and hot water tank.
Community Features:
Nestled in the vibrant Marwood community, this sought-after 55+ neighborhood offers exceptional amenities, including:
24/7 security
Clubhouse with organized activities
Outdoor swimming pool
Fitness center
Walking paths
9-hole putting green
Here, you'll find not just a house but a true sense of belonging among like-minded neighbors.
Prime Location:
Conveniently located near bus routes, shopping, dining, healthcare facilities, and entertainment options, everything you need is within easy reach.
Don’t miss your chance to own this exceptional home in one of Upper Marlboro, MD’s most desirable 55+ communities. Schedule your private tour today and start envisioning your next chapter at 5716 S. Marwood Blvd, Upper Marlboro, MD 20772.
Home Details
Home Type
- Single Family
Est. Annual Taxes
- $5,436
Year Built
- Built in 2003
Lot Details
- 7,218 Sq Ft Lot
- Property is zoned RR
HOA Fees
- $150 Monthly HOA Fees
Parking
- 2 Car Attached Garage
- 2 Driveway Spaces
- Front Facing Garage
- Off-Street Parking
Home Design
- Colonial Architecture
- Brick Exterior Construction
- Architectural Shingle Roof
- Aluminum Siding
- Concrete Perimeter Foundation
Interior Spaces
- 1,652 Sq Ft Home
- Property has 2 Levels
- Ceiling height of 9 feet or more
- 1 Fireplace
- Family Room
- Dining Room
- Loft
Flooring
- Wall to Wall Carpet
- Ceramic Tile
Bedrooms and Bathrooms
- En-Suite Primary Bedroom
Utilities
- Forced Air Heating and Cooling System
- Natural Gas Water Heater
- Phone Available
- Cable TV Available
Additional Features
- Level Entry For Accessibility
- Gazebo
Listing and Financial Details
- Tax Lot 120
- Assessor Parcel Number 17153335189
Community Details
Overview
- Senior Living
- Association fees include common area maintenance, lawn maintenance, pool(s), recreation facility, snow removal
- Senior Community | Residents must be 55 or older
- Marwood Community Association
- Marwood Subdivision
- Property Manager
Amenities
- Clubhouse
- Game Room
- Community Center
- Meeting Room
- Party Room
Recreation
- Fitness Center
- Community Pool
- Putting Green
Security
- Security Service
Map
Home Values in the Area
Average Home Value in this Area
Property History
| Date | Event | Price | Change | Sq Ft Price |
|---|---|---|---|---|
| 03/10/2025 03/10/25 | Sold | $471,500 | 0.0% | $285 / Sq Ft |
| 02/13/2025 02/13/25 | Price Changed | $471,500 | +0.1% | $285 / Sq Ft |
| 02/13/2025 02/13/25 | Price Changed | $471,000 | +2.4% | $285 / Sq Ft |
| 02/01/2025 02/01/25 | Price Changed | $460,000 | +2.3% | $278 / Sq Ft |
| 01/24/2025 01/24/25 | For Sale | $449,500 | -- | $272 / Sq Ft |
Tax History
| Year | Tax Paid | Tax Assessment Tax Assessment Total Assessment is a certain percentage of the fair market value that is determined by local assessors to be the total taxable value of land and additions on the property. | Land | Improvement |
|---|---|---|---|---|
| 2024 | $5,835 | $365,833 | $0 | $0 |
| 2023 | $5,500 | $343,367 | $0 | $0 |
| 2022 | $5,166 | $320,900 | $75,000 | $245,900 |
| 2021 | $5,061 | $313,800 | $0 | $0 |
| 2020 | $4,955 | $306,700 | $0 | $0 |
| 2019 | $4,850 | $299,600 | $100,000 | $199,600 |
| 2018 | $4,496 | $275,800 | $0 | $0 |
| 2017 | $4,143 | $252,000 | $0 | $0 |
| 2016 | -- | $228,200 | $0 | $0 |
| 2015 | $4,211 | $228,200 | $0 | $0 |
| 2014 | $4,211 | $228,200 | $0 | $0 |
Mortgage History
| Date | Status | Loan Amount | Loan Type |
|---|---|---|---|
| Open | $362,382 | VA | |
| Closed | $382,500 | Purchase Money Mortgage | |
| Closed | $382,500 | Purchase Money Mortgage | |
| Previous Owner | $320,000 | Stand Alone Refi Refinance Of Original Loan | |
| Previous Owner | $304,000 | Stand Alone Second |
Deed History
| Date | Type | Sale Price | Title Company |
|---|---|---|---|
| Deed | $450,000 | -- | |
| Deed | $450,000 | -- | |
| Deed | $295,065 | -- |
About the Listing Agent

I'm an expert real estate agent with Real Broker in Northern Virginia and Maryland, providing home-buyers and sellers with professional, responsive and attentive real estate services. Want an agent who'll really listen to what you want in a home? Need an agent who knows how to effectively market your home so it sells? Give me a call! I'm eager to help and would love to talk to you.
Source: Bright MLS
MLS Number: MDPG2139402
APN: 15-3335189
- 5613 Havenwood Ct
- 5611 Havenwood Ct
- 9919 Stonewood Ct
- 5911 Kaveh Ct
- 5805 Richmanor Terrace
- 5608 Glover Park Dr
- 10610 Eastland Cir
- 10538 Galena Ln
- 9707 Risen Star Dr
- 5520 Glover Park Dr
- 10708 Presidential Pkwy
- 9306 Marlboro Pike
- 5606 Addington Ln
- 6615 Pepin Dr
- 10731 Blanton Way Unit B
- 5414 Greenpoint Ln Unit M
- 5329 Greenwich Cir
- 5435 Cedar Grove Dr
- 11015 Blanton Way Unit B
- 11033 Blanton Way Unit B

