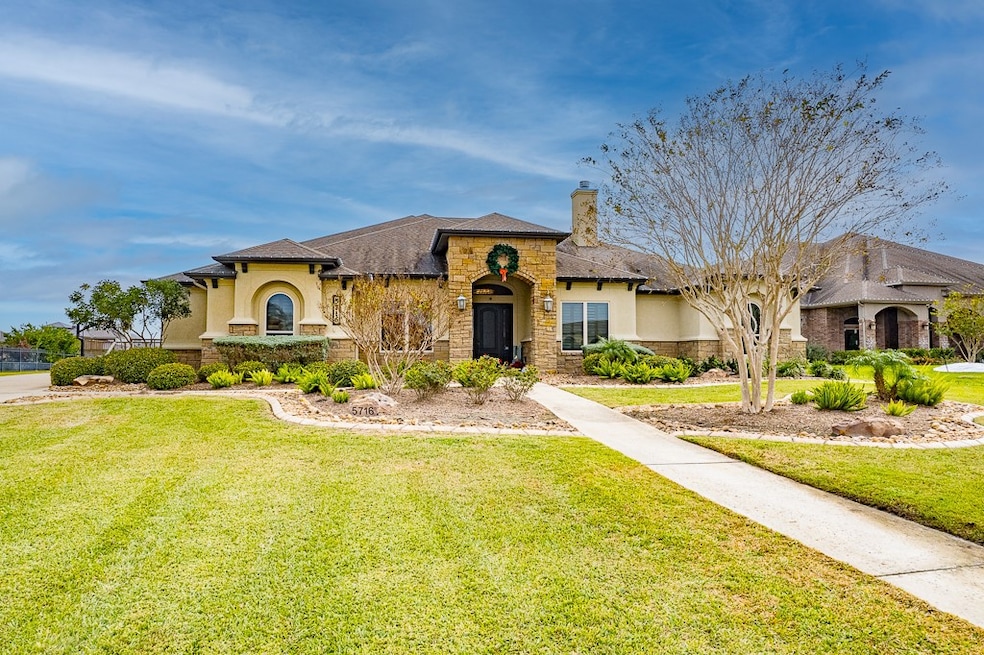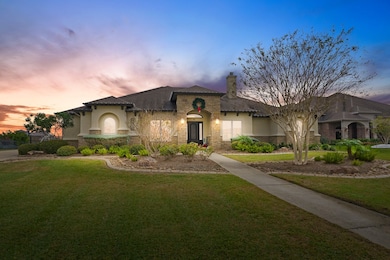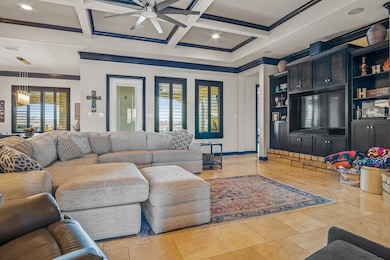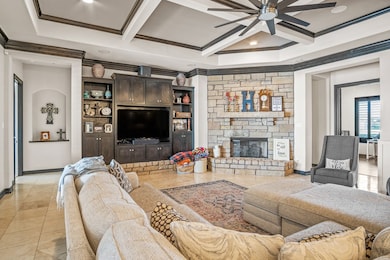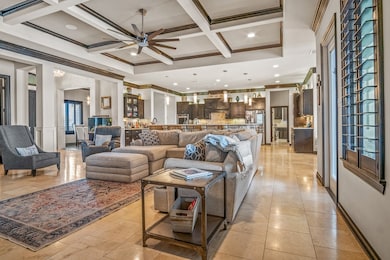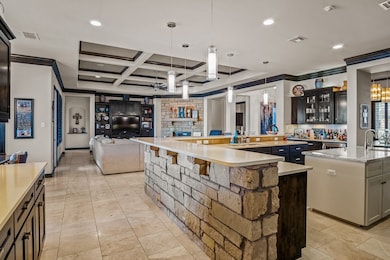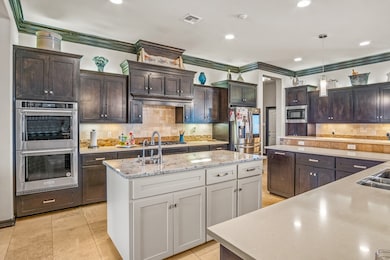
5716 S Oso Pkwy Corpus Christi, TX 78414
Southside NeighborhoodEstimated payment $7,171/month
Highlights
- Lake Front
- Boat Dock
- 0.6 Acre Lot
- London Elementary School Rated A-
- Heated In Ground Pool
- Open Floorplan
About This Home
Exquisite Custom-Built Home with Pool, Hot Tub, and Private Lake Access!
This stunning custom-built home offers unparalleled luxury and comfort, featuring 4 spacious bedrooms, 3 full bathrooms, and 3 half bathrooms. Perfectly designed for both relaxation and entertainment, this property is an absolute must-see.
Upon entering, you’ll be greeted by an expansive open-concept living area, large windows that flood the space with natural light, and premium finishes throughout. The kitchen is a chef’s dream, complete with custom cabinetry, granite countertops, and a spacious bar and eating area perfect for gatherings.
The master suite is a true sanctuary, with direct access to the patio overlooking the tranquil lake, a spacious walk-in closet, and a spa-inspired en-suite with a jet tub, dual vanities, and a luxurious walk-in shower.
Entertainment options abound with a stunning backyard that includes a sparkling heated pool and hot tub, outdoor kitchen offering the ideal setting for relaxation or hosting guests. Enjoy breathtaking views and direct access to a private lake with your very own boat dock – perfect for boating or simply taking in the serene surroundings.
Additional features include a spacious 3-car garage, separate room upstairs with half bath perfect for guests. Located in a highly sought-after neighborhood, you’re just minutes from top-rated schools, fine dining, shopping, and recreation.
This one-of-a-kind home is truly the epitome of luxury lakeside living.
Open House Schedule
-
Sunday, April 27, 20251:00 to 3:00 pm4/27/2025 1:00:00 PM +00:004/27/2025 3:00:00 PM +00:00Add to Calendar
Home Details
Home Type
- Single Family
Est. Annual Taxes
- $19,071
Year Built
- Built in 2013
Lot Details
- 0.6 Acre Lot
- Lake Front
- Landscaped
- Sprinkler System
HOA Fees
- $113 Monthly HOA Fees
Parking
- 3 Car Garage
- Garage Door Opener
Home Design
- Slab Foundation
- Shingle Roof
- Stucco
Interior Spaces
- 3,614 Sq Ft Home
- 2-Story Property
- Open Floorplan
- Wet Bar
- Gas Log Fireplace
- Window Treatments
- Water Views
- Washer and Dryer Hookup
Kitchen
- Breakfast Bar
- Double Oven
- Gas Oven or Range
- Gas Cooktop
- Range Hood
- Dishwasher
- Kitchen Island
- Disposal
Flooring
- Wood
- Carpet
- Ceramic Tile
Bedrooms and Bathrooms
- 4 Bedrooms
- Split Bedroom Floorplan
- Jetted Tub in Primary Bathroom
Home Security
- Security System Owned
- Fire and Smoke Detector
Pool
- Heated In Ground Pool
- Spa
Outdoor Features
- Docks
- Covered patio or porch
- Outdoor Kitchen
- Rain Gutters
Schools
- London Elementary And Middle School
- London High School
Utilities
- Cooling System Powered By Gas
- Central Heating and Cooling System
- Heating System Uses Gas
- Septic System
- Cable TV Available
Listing and Financial Details
- Legal Lot and Block 51 / 2
Community Details
Overview
- Association fees include boat ramp, common areas
- The Coves At Lago Vista Subdivision
- Community Lake
Recreation
- Boat Dock
Map
Home Values in the Area
Average Home Value in this Area
Tax History
| Year | Tax Paid | Tax Assessment Tax Assessment Total Assessment is a certain percentage of the fair market value that is determined by local assessors to be the total taxable value of land and additions on the property. | Land | Improvement |
|---|---|---|---|---|
| 2024 | $19,071 | $800,241 | $0 | $0 |
| 2023 | $14,870 | $727,492 | $0 | $0 |
| 2022 | $17,403 | $661,356 | $0 | $0 |
| 2021 | $16,088 | $601,233 | $157,356 | $443,877 |
| 2020 | $16,721 | $619,645 | $157,356 | $462,289 |
| 2019 | $16,499 | $624,406 | $157,356 | $467,050 |
| 2018 | $15,738 | $595,245 | $157,356 | $437,889 |
| 2017 | $16,194 | $612,320 | $157,356 | $454,964 |
| 2016 | $16,003 | $605,090 | $157,356 | $447,734 |
| 2015 | $13,741 | $581,071 | $165,224 | $415,847 |
| 2014 | $13,741 | $508,719 | $158,340 | $350,379 |
Property History
| Date | Event | Price | Change | Sq Ft Price |
|---|---|---|---|---|
| 04/21/2025 04/21/25 | Price Changed | $979,900 | -2.0% | $271 / Sq Ft |
| 02/15/2025 02/15/25 | Price Changed | $999,900 | -9.1% | $277 / Sq Ft |
| 01/04/2025 01/04/25 | For Sale | $1,100,000 | -- | $304 / Sq Ft |
Deed History
| Date | Type | Sale Price | Title Company |
|---|---|---|---|
| Vendors Lien | -- | Bay Area Title Services Llc | |
| Warranty Deed | -- | San Jacinto Title Services | |
| Warranty Deed | -- | San Jacinto Title Services |
Mortgage History
| Date | Status | Loan Amount | Loan Type |
|---|---|---|---|
| Open | $417,000 | New Conventional | |
| Closed | $103,000 | Unknown | |
| Closed | $520,000 | Purchase Money Mortgage |
Similar Homes in Corpus Christi, TX
Source: South Texas MLS
MLS Number: 452116
APN: 372176
- 5933 Lago Vista Dr
- 4906 Cape Vista Ct
- 5802 King Trail
- 8546 King River Ct
- 5514 King Trail
- 6110 Lago Vista Dr
- 8526 King River Ct
- 6109 Jakes Wake Run
- 8409 Lago Vista Dr
- 5909 S Oso Pkwy
- 6218 Jakes Wake Run
- 8225 Taylors Way Ct
- 5802 Nemesis Rd
- 5309 Fox Glove Ln
- 5325 Wild Olive Trail
- 5317 Wild Olive Trail
- 5310 Capernaum Ct
- 5409 Bonanza Dr
- 8038 Bar Le Doc Dr
- 6326 Alexis Dr
