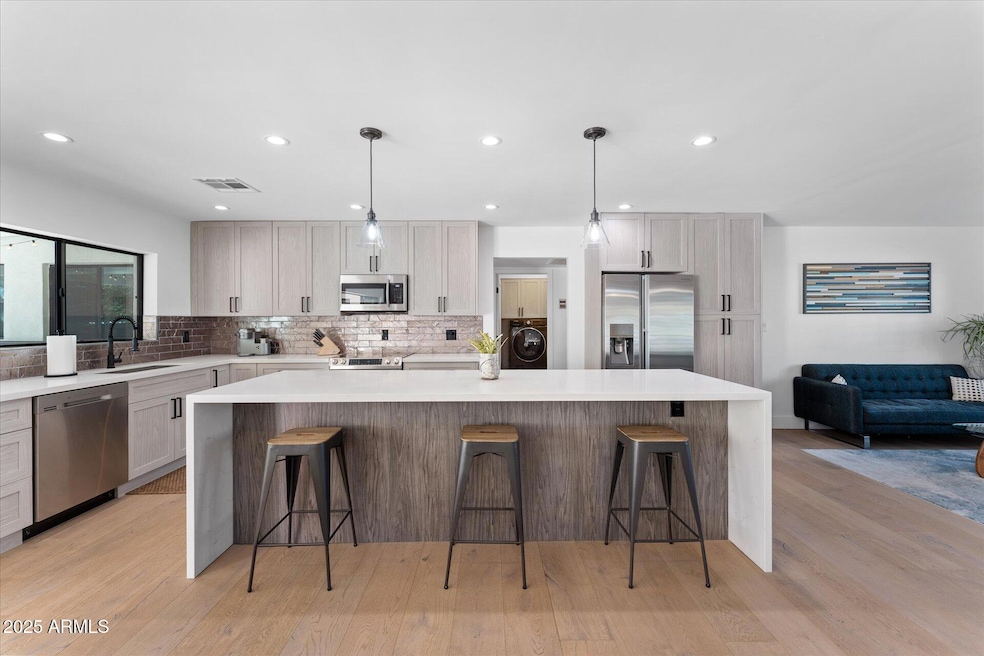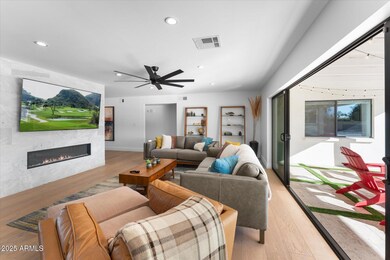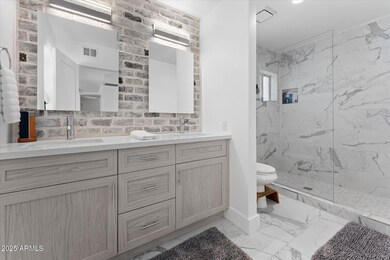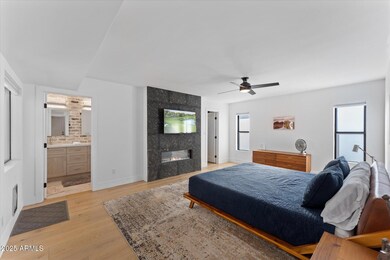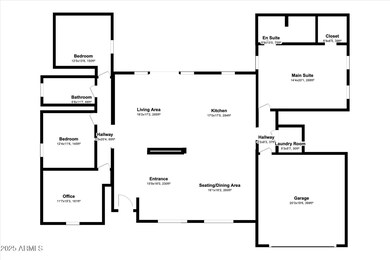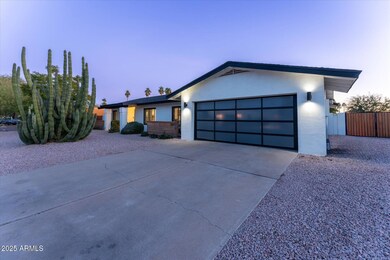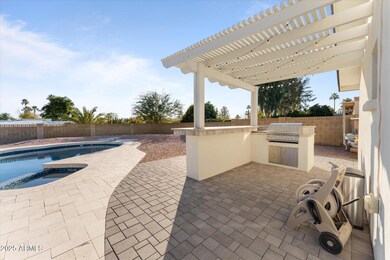
5717 E Justine Rd Scottsdale, AZ 85254
Paradise Valley NeighborhoodHighlights
- Heated Spa
- RV Gated
- Fireplace in Primary Bedroom
- Desert Springs Preparatory Elementary School Rated A
- 0.32 Acre Lot
- Wood Flooring
About This Home
As of February 2025Beautifully updated home in a fantastic Scottsdale location all on a spacious .32 acre north/south lot. Open concept, split floor plan. Sunny kitchen with large island and waterfall countertop. Family room features expansive glass doors & electric fireplace. Striking engineered wood flooring. Large secondary bedrooms. Outdoor living at its finest with travertine paver patio & pool deck, heated diving pool & spa, grassy play area, fruit trees and built in BBQ. No HOA - RV gate to park your toys. 2 newer HVACs - 2017 & 2023. Most of the home updated in 2019 including roof, windows, kitchen, baths & pool/spa interior surfaces. BBQ, wood flooring in bedrooms & new pool pump added later. Enjoy the nearby shops and restaurants of Kierland and Scottsdale Quarter! Paradise Valley Schools.
Home Details
Home Type
- Single Family
Est. Annual Taxes
- $3,823
Year Built
- Built in 1979
Lot Details
- 0.32 Acre Lot
- Desert faces the front of the property
- Block Wall Fence
- Front and Back Yard Sprinklers
- Sprinklers on Timer
- Grass Covered Lot
Parking
- 2 Car Garage
- Garage Door Opener
- RV Gated
Home Design
- Composition Roof
- Block Exterior
- Stucco
Interior Spaces
- 2,323 Sq Ft Home
- 1-Story Property
- Ceiling Fan
- Double Pane Windows
- Low Emissivity Windows
- Family Room with Fireplace
- 2 Fireplaces
Kitchen
- Breakfast Bar
- Built-In Microwave
- Kitchen Island
Flooring
- Wood
- Tile
Bedrooms and Bathrooms
- 4 Bedrooms
- Fireplace in Primary Bedroom
- Remodeled Bathroom
- 2 Bathrooms
- Dual Vanity Sinks in Primary Bathroom
Accessible Home Design
- No Interior Steps
Pool
- Heated Spa
- Heated Pool
- Diving Board
Outdoor Features
- Covered patio or porch
- Built-In Barbecue
- Playground
Schools
- North Ranch Elementary School
- Desert Shadows Middle School
- Horizon High School
Utilities
- Cooling System Updated in 2022
- Refrigerated Cooling System
- Heating Available
- High Speed Internet
- Cable TV Available
Community Details
- No Home Owners Association
- Association fees include no fees
- Built by Bowles Homes
- Cactus Glen 4 Subdivision
Listing and Financial Details
- Tax Lot 146
- Assessor Parcel Number 215-37-033
Map
Home Values in the Area
Average Home Value in this Area
Property History
| Date | Event | Price | Change | Sq Ft Price |
|---|---|---|---|---|
| 02/23/2025 02/23/25 | Sold | $1,150,000 | 0.0% | $495 / Sq Ft |
| 01/15/2025 01/15/25 | For Sale | $1,150,000 | +59.7% | $495 / Sq Ft |
| 09/17/2019 09/17/19 | Sold | $720,000 | -1.2% | $310 / Sq Ft |
| 08/19/2019 08/19/19 | Pending | -- | -- | -- |
| 08/15/2019 08/15/19 | For Sale | $729,000 | +55.9% | $314 / Sq Ft |
| 11/02/2018 11/02/18 | Sold | $467,600 | +2.8% | $201 / Sq Ft |
| 09/26/2018 09/26/18 | Pending | -- | -- | -- |
| 09/12/2018 09/12/18 | For Sale | $455,000 | -- | $196 / Sq Ft |
Tax History
| Year | Tax Paid | Tax Assessment Tax Assessment Total Assessment is a certain percentage of the fair market value that is determined by local assessors to be the total taxable value of land and additions on the property. | Land | Improvement |
|---|---|---|---|---|
| 2025 | $3,823 | $44,438 | -- | -- |
| 2024 | $3,731 | $42,322 | -- | -- |
| 2023 | $3,731 | $60,510 | $12,100 | $48,410 |
| 2022 | $3,687 | $46,700 | $9,340 | $37,360 |
| 2021 | $3,700 | $41,870 | $8,370 | $33,500 |
| 2020 | $3,567 | $39,410 | $7,880 | $31,530 |
| 2019 | $3,579 | $37,920 | $7,580 | $30,340 |
| 2018 | $3,449 | $36,050 | $7,210 | $28,840 |
| 2017 | $3,294 | $34,610 | $6,920 | $27,690 |
| 2016 | $3,242 | $33,480 | $6,690 | $26,790 |
| 2015 | $3,007 | $32,500 | $6,500 | $26,000 |
Mortgage History
| Date | Status | Loan Amount | Loan Type |
|---|---|---|---|
| Open | $600,000 | New Conventional | |
| Previous Owner | $637,800 | New Conventional | |
| Previous Owner | $70,000 | Credit Line Revolving | |
| Previous Owner | $575,928 | New Conventional | |
| Previous Owner | $444,220 | New Conventional |
Deed History
| Date | Type | Sale Price | Title Company |
|---|---|---|---|
| Warranty Deed | $1,150,000 | Great American Title Agency | |
| Special Warranty Deed | -- | None Listed On Document | |
| Interfamily Deed Transfer | -- | None Available | |
| Warranty Deed | $720,000 | First American Title Ins Co | |
| Warranty Deed | $467,600 | Lawyers Title Of Arizona Inc | |
| Interfamily Deed Transfer | -- | None Available |
Similar Homes in Scottsdale, AZ
Source: Arizona Regional Multiple Listing Service (ARMLS)
MLS Number: 6804312
APN: 215-37-033
- 5642 E Justine Rd
- 5734 E Betty Elyse Ln
- 5761 E Tierra Buena Ln
- 5709 E Beck Ln
- 5530 E Beck Ln
- 5601 E Monte Cristo Ave
- 5719 E Paradise Ln
- 5849 E Le Marche Ave
- 5879 E Marconi Ave
- 6001 E Marconi Ave
- 5544 E Paradise Ln
- 5412 E Tierra Buena Ln
- 6017 E Beck Ln
- 6010 E Greenway Ln
- 15217 N 60th St
- 15440 N 54th St
- 5322 E Tierra Buena Ln
- 5253 E Waltann Ln
- 6019 E Paradise Ln
- 5310 E Kathleen Rd
