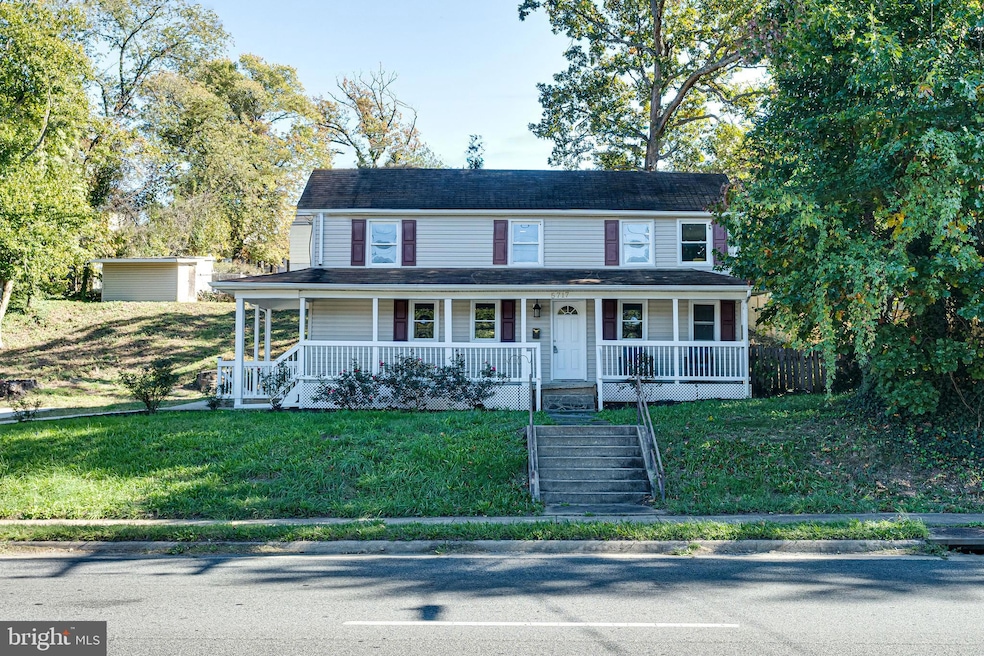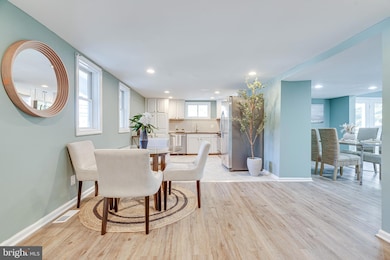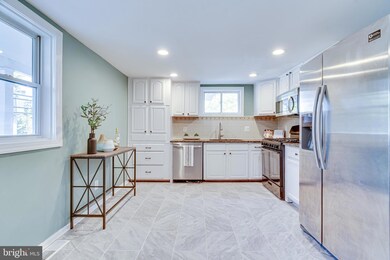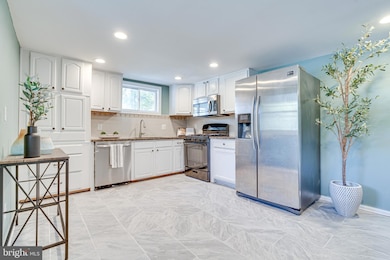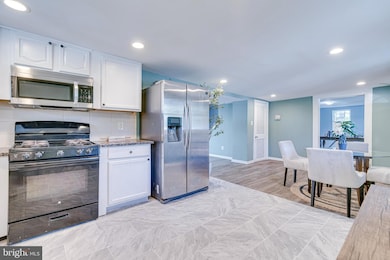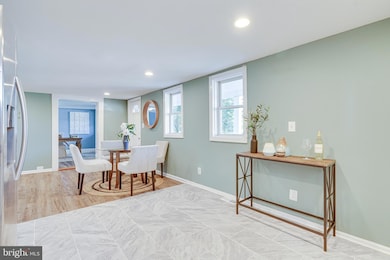
5717 Telegraph Rd Alexandria, VA 22303
Virginia Hills NeighborhoodHighlights
- Colonial Architecture
- No HOA
- French Doors
- Twain Middle School Rated A-
- Bathtub with Shower
- Shed
About This Home
As of February 2025Big Price Adjustment!!!!Single family home, in the heart of Alexandria. This spacious home features 4 bedrooms and 3 bathrooms (with 1 bed and 1 full bath on the main level), providing ample space for both relaxation and entertainment. The open-concept layout is perfect for modern living, with a bright and airy living room that flows seamlessly into the dining area complete with stainless steel appliances (new microwave, dishwasher) and granite countertops. There is NO washer/dryer (laundry is in the basement).
The house is freshly painted, recently remodeled bathrooms, new PVC flooring on the upper level. Step outside to your backyard oasis, ideal for summer barbeques and gatherings. Large concrete driveway. A front porch as a transitional space between the outdoors and the home, providing a welcoming entry point.
Conveniently located near major commuter routes, National Harbor, within 10 miles from the airport, walking distance to bus stop and metro. This home offers easy access to shopping, dining, and parks. Don’t miss the opportunity to add your personal touches and make it yours. Home sells as-is condition.
Home Details
Home Type
- Single Family
Est. Annual Taxes
- $7,618
Year Built
- Built in 1900
Lot Details
- 0.28 Acre Lot
- Property is in good condition
- Property is zoned 140
Parking
- Driveway
Home Design
- Colonial Architecture
- Permanent Foundation
- Asphalt Roof
- Vinyl Siding
Interior Spaces
- 1,392 Sq Ft Home
- Property has 3 Levels
- French Doors
- Six Panel Doors
- Combination Dining and Living Room
Kitchen
- Gas Oven or Range
- Built-In Microwave
- Ice Maker
- Dishwasher
- Disposal
Flooring
- Ceramic Tile
- Vinyl
Bedrooms and Bathrooms
- Bathtub with Shower
- Walk-in Shower
Basement
- Basement Fills Entire Space Under The House
- Laundry in Basement
Outdoor Features
- Shed
Utilities
- Forced Air Heating and Cooling System
- Electric Water Heater
Community Details
- No Home Owners Association
Listing and Financial Details
- Tax Lot 3
- Assessor Parcel Number 0831 05 0003
Map
Home Values in the Area
Average Home Value in this Area
Property History
| Date | Event | Price | Change | Sq Ft Price |
|---|---|---|---|---|
| 02/24/2025 02/24/25 | Sold | $490,000 | -18.3% | $352 / Sq Ft |
| 02/03/2025 02/03/25 | For Sale | $599,999 | 0.0% | $431 / Sq Ft |
| 01/27/2025 01/27/25 | Off Market | $599,999 | -- | -- |
| 11/21/2024 11/21/24 | Price Changed | $599,999 | -4.0% | $431 / Sq Ft |
| 11/13/2024 11/13/24 | Price Changed | $625,000 | -3.8% | $449 / Sq Ft |
| 10/24/2024 10/24/24 | Price Changed | $650,000 | -7.1% | $467 / Sq Ft |
| 10/19/2024 10/19/24 | For Sale | $699,999 | 0.0% | $503 / Sq Ft |
| 02/01/2021 02/01/21 | Rented | $2,800 | 0.0% | -- |
| 12/30/2020 12/30/20 | For Rent | $2,800 | 0.0% | -- |
| 01/27/2020 01/27/20 | Rented | $2,800 | 0.0% | -- |
| 01/07/2020 01/07/20 | For Rent | $2,800 | 0.0% | -- |
| 12/02/2019 12/02/19 | Sold | $400,000 | 0.0% | $261 / Sq Ft |
| 11/01/2019 11/01/19 | Pending | -- | -- | -- |
| 10/28/2019 10/28/19 | Price Changed | $399,900 | 0.0% | $261 / Sq Ft |
| 10/28/2019 10/28/19 | For Sale | $399,900 | -9.1% | $261 / Sq Ft |
| 10/21/2019 10/21/19 | Pending | -- | -- | -- |
| 10/04/2019 10/04/19 | For Sale | $439,900 | +114.6% | $287 / Sq Ft |
| 03/06/2014 03/06/14 | Sold | $205,000 | 0.0% | $133 / Sq Ft |
| 01/22/2014 01/22/14 | Pending | -- | -- | -- |
| 01/22/2014 01/22/14 | Price Changed | $205,000 | 0.0% | $133 / Sq Ft |
| 01/22/2014 01/22/14 | For Sale | $205,000 | -10.5% | $133 / Sq Ft |
| 10/24/2013 10/24/13 | Pending | -- | -- | -- |
| 10/10/2013 10/10/13 | Price Changed | $229,000 | -4.6% | $149 / Sq Ft |
| 10/01/2013 10/01/13 | Price Changed | $240,000 | -10.8% | $156 / Sq Ft |
| 09/28/2013 09/28/13 | For Sale | $269,000 | 0.0% | $175 / Sq Ft |
| 09/24/2013 09/24/13 | Pending | -- | -- | -- |
| 08/27/2013 08/27/13 | Price Changed | $269,000 | -5.6% | $175 / Sq Ft |
| 07/24/2013 07/24/13 | For Sale | $285,000 | -- | $186 / Sq Ft |
Tax History
| Year | Tax Paid | Tax Assessment Tax Assessment Total Assessment is a certain percentage of the fair market value that is determined by local assessors to be the total taxable value of land and additions on the property. | Land | Improvement |
|---|---|---|---|---|
| 2024 | $8,172 | $657,530 | $321,000 | $336,530 |
| 2023 | $7,119 | $587,390 | $291,000 | $296,390 |
| 2022 | $7,002 | $570,770 | $281,000 | $289,770 |
| 2021 | $6,401 | $511,360 | $246,000 | $265,360 |
| 2020 | $5,903 | $467,480 | $221,000 | $246,480 |
| 2019 | $5,633 | $443,390 | $213,000 | $230,390 |
| 2018 | $5,054 | $439,500 | $213,000 | $226,500 |
| 2017 | $4,737 | $378,320 | $205,000 | $173,320 |
| 2016 | $4,558 | $363,650 | $197,000 | $166,650 |
| 2015 | $4,282 | $352,800 | $191,000 | $161,800 |
| 2014 | $4,089 | $336,950 | $181,000 | $155,950 |
Mortgage History
| Date | Status | Loan Amount | Loan Type |
|---|---|---|---|
| Previous Owner | $359,000 | New Conventional | |
| Previous Owner | $360,000 | New Conventional | |
| Previous Owner | $210,000 | New Conventional |
Deed History
| Date | Type | Sale Price | Title Company |
|---|---|---|---|
| Deed | $490,000 | First American Title | |
| Deed | $490,000 | First American Title | |
| Deed | $400,000 | Regency T&E Svcs Inc | |
| Warranty Deed | $205,000 | -- | |
| Warranty Deed | $275,000 | -- |
Similar Homes in Alexandria, VA
Source: Bright MLS
MLS Number: VAFX2207028
APN: 0831-05-0003
- 2715 James Dr
- 3185 Lawsons Hill Place
- 2636 Fort Farnsworth Rd Unit 126
- 2632 Ft Farnsworth Rd Unit 1B
- 2634 Fort Farnsworth Rd Unit 134
- 2630 Fort Farnsworth Rd Unit 149
- 2649 Redcoat Dr Unit 123
- 2634 Wagon Dr Unit 281
- 2648 Redcoat Dr Unit 99 (1C)
- 2626 Fort Farnsworth Rd Unit 200-2B
- 2606 Indian Dr Unit 2D
- 2605 Huntington Ave Unit 66
- 2630 Wagon Dr Unit 293
- 2624 Redcoat Dr Unit 162
- 2705 Farmington Dr
- 3118 Burgundy Rd
- 5729 N Kings Hwy Unit 351
- 2613 Wagon Dr Unit 350
- 5595 Governors Pond Cir
- 2620 Wagon Dr Unit 324
