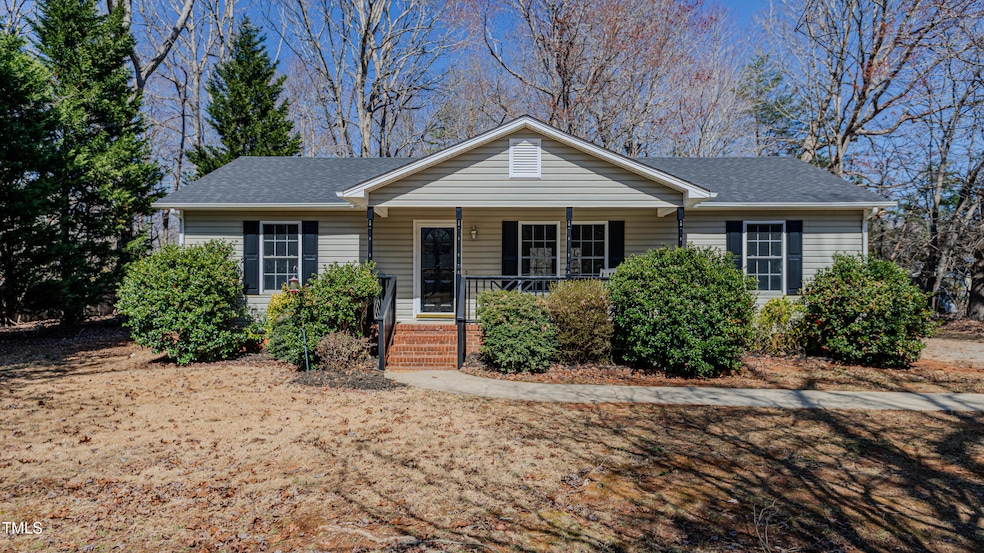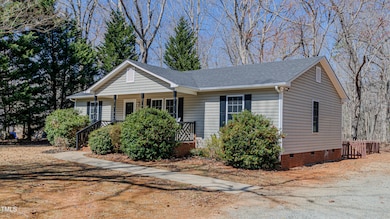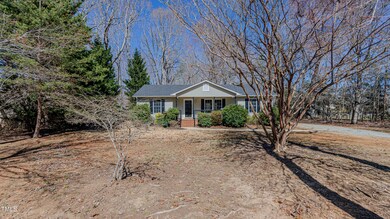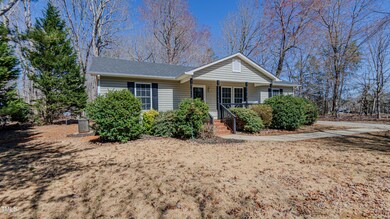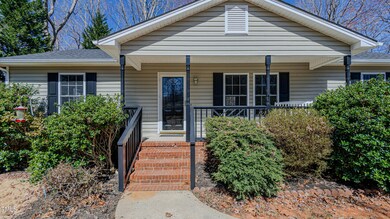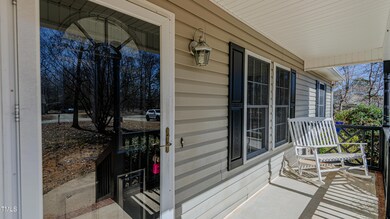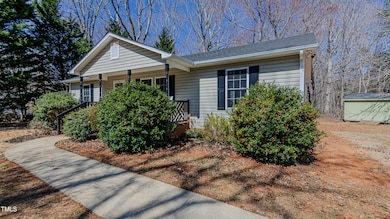
5717 Wagon Farm Rd Efland, NC 27243
Cheeks NeighborhoodHighlights
- Open Floorplan
- Granite Countertops
- Eat-In Kitchen
- Cathedral Ceiling
- No HOA
- Separate Shower in Primary Bathroom
About This Home
As of April 2025Welcome to 5717 Wagon Farm Road, a charming blend of modern comfort and country living nestled in the peaceful community of Efland, North Carolina. This beautifully renovated single-family home offers 1,257 square feet of thoughtfully designed living space, featuring three bedrooms and two full bathrooms, perfect for a balance between rural tranquility and modern convenience. As you approach the property, you'll immediately notice the generous lot size that provides both privacy and potential for outdoor activities. The surrounding landscape embodies the essence of North Carolina's pastoral beauty, offering a serene backdrop for your daily life. The property's setting allows you to enjoy the benefits of country living while maintaining easy access to nearby amenities and major transportation routes. The home's recent renovation has transformed it into a contemporary living space while preserving its inherent charm. The interior showcases modern updates throughout, with careful attention paid to both aesthetics and functionality. The layout maximizes the available space, creating an open and welcoming atmosphere that flows naturally from room to room. The heart of the home features a well-appointed kitchen that combines style with practicality, including updated appliances and ample counter space for meal preparation. The living area provides a comfortable space for gatherings and relaxation, with plenty of natural light flooding through strategically placed windows that frame views of the surrounding landscape. All three bedrooms offer comfortable proportions and good closet space, with the primary bedroom providing additional privacy and storage options. The two full bathrooms have been thoughtfully updated with modern fixtures and finishes, ensuring both convenience and style for daily living. The property's exterior space is a notable highlight, offering extensive opportunities for outdoor living and recreation. Whether you envision creating a vegetable garden, or simply enjoying peaceful evenings on the porch, the generous lot provides ample space for all your outdoor aspirations. Built with quality craftsmanship, the home demonstrates attention to structural integrity and modern building standards. Recent renovations have not only enhanced its aesthetic appeal but also updated essential systems and features for improved efficiency and comfort. The property has been well-maintained, offering peace of mind to potential buyers looking for a move-in ready home. The location in Efland provides a perfect balance of rural charm and accessibility. While enjoying the peaceful countryside setting, residents remain conveniently connected to nearby towns and cities. For commuters, the property's location provides relatively easy access to major routes, making it possible to reach urban centers and employment hubs while maintaining a peaceful home base. Local amenities, including shopping, dining, and essential services, are within reasonable driving distance. This property represents an excellent opportunity for those seeking a modernized country home that doesn't compromise on comfort or convenience. The combination of a spacious lot, updated features, and quality construction creates an attractive package for buyers looking to embrace the charm of rural living while enjoying contemporary amenities.
Whether you're a first-time homebuyer, seeking more space, or someone looking to escape the urban bustle, this renovated home on Wagon Farm Road offers an appealing blend of modern comfort and country living. The property's thoughtful updates, combined with its peaceful setting and generous outdoor space, create an inviting environment for your next chapter of life in beautiful Efland, North Carolina.
Home Details
Home Type
- Single Family
Est. Annual Taxes
- $1,475
Year Built
- Built in 1997 | Remodeled
Lot Details
- 1.05 Acre Lot
- Cleared Lot
Home Design
- Brick Foundation
- Permanent Foundation
- Raised Foundation
- Composition Roof
- Vinyl Siding
Interior Spaces
- 1,257 Sq Ft Home
- 1-Story Property
- Open Floorplan
- Smooth Ceilings
- Cathedral Ceiling
- Ceiling Fan
- Living Room
- Dining Room
- Storage
- Laundry Room
- Luxury Vinyl Tile Flooring
Kitchen
- Eat-In Kitchen
- Kitchen Island
- Granite Countertops
Bedrooms and Bathrooms
- 3 Bedrooms
- Walk-In Closet
- 2 Full Bathrooms
- Separate Shower in Primary Bathroom
Parking
- 6 Parking Spaces
- Gravel Driveway
- 6 Open Parking Spaces
Outdoor Features
- Outbuilding
Schools
- Efland Cheeks Elementary School
- Gravelly Hill Middle School
- Orange High School
Utilities
- Central Heating and Cooling System
- Well
- Septic Tank
Community Details
- No Home Owners Association
- Wagon Farm Trails Subdivision
Listing and Financial Details
- Assessor Parcel Number 9836847879
Map
Home Values in the Area
Average Home Value in this Area
Property History
| Date | Event | Price | Change | Sq Ft Price |
|---|---|---|---|---|
| 04/16/2025 04/16/25 | Sold | $325,000 | +4.9% | $259 / Sq Ft |
| 03/16/2025 03/16/25 | Pending | -- | -- | -- |
| 03/12/2025 03/12/25 | For Sale | $309,900 | -- | $247 / Sq Ft |
Tax History
| Year | Tax Paid | Tax Assessment Tax Assessment Total Assessment is a certain percentage of the fair market value that is determined by local assessors to be the total taxable value of land and additions on the property. | Land | Improvement |
|---|---|---|---|---|
| 2024 | $882 | $152,700 | $35,200 | $117,500 |
| 2023 | $865 | $152,700 | $35,200 | $117,500 |
| 2022 | $1,538 | $152,700 | $35,200 | $117,500 |
| 2021 | $1,503 | $152,700 | $35,200 | $117,500 |
| 2020 | $1,481 | $143,100 | $30,000 | $113,100 |
| 2018 | $1,446 | $143,100 | $30,000 | $113,100 |
| 2017 | $1,481 | $143,100 | $30,000 | $113,100 |
| 2016 | $1,481 | $144,964 | $28,498 | $116,466 |
| 2015 | $1,481 | $144,964 | $28,498 | $116,466 |
| 2014 | $1,461 | $144,964 | $28,498 | $116,466 |
Mortgage History
| Date | Status | Loan Amount | Loan Type |
|---|---|---|---|
| Previous Owner | $19,808 | FHA | |
| Previous Owner | $16,209 | FHA | |
| Previous Owner | $4,998 | FHA | |
| Previous Owner | $144,060 | FHA | |
| Previous Owner | $139,535 | FHA | |
| Previous Owner | $133,000 | Balloon | |
| Previous Owner | $94,500 | Unknown |
Deed History
| Date | Type | Sale Price | Title Company |
|---|---|---|---|
| Warranty Deed | $243,500 | None Listed On Document | |
| Warranty Deed | $243,500 | None Listed On Document | |
| Warranty Deed | $230,000 | None Listed On Document | |
| Warranty Deed | $230,000 | None Listed On Document | |
| Warranty Deed | $140,000 | None Available |
Similar Home in Efland, NC
Source: Doorify MLS
MLS Number: 10081530
APN: 9836847879
- Lot 2 Northpointe Farms Trail
- Lot 1 Northpointe Farms Trail
- 00 Northpointe Farms Trail
- 0 Northpointe Farms Trail
- Tbd Northpointe Farms Trail
- Lot 9 Conner Ridge Rd
- Lot 10 Conner Ridge Rd
- 328 Conner Ridge Rd
- 10 Conner Ridge Rd
- 0 High Rock Rd Unit 1172131
- 0 High Rock Rd Unit 10079991
- 0 High Rock Rd Unit 10042102
- 0 High Rock Rd Unit 1148624
- 59-112 Karen Lee Ln
- Tbd N Frazier Rd
- 206 Goose Ln
- 3413 Thistledown Ct
- 1721 Daniels Farm Rd
- 4200 Harmony Church Rd
- 1264 Wynn Starr Ln
