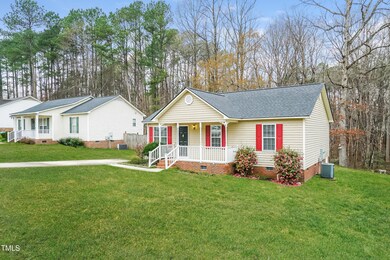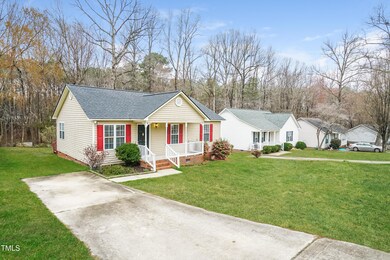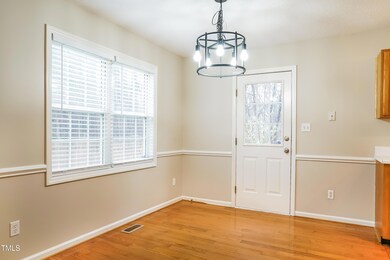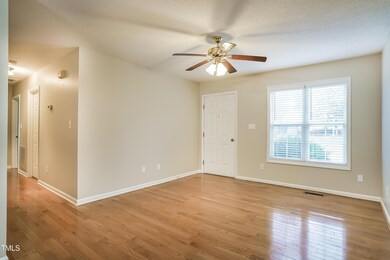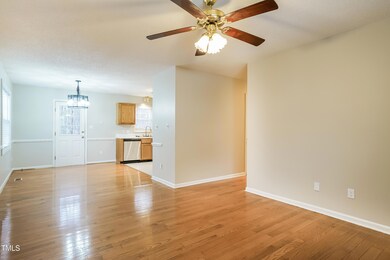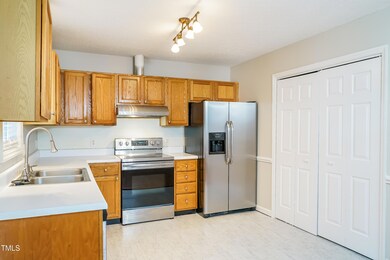
5717 Woof Place Knightdale, NC 27545
Shotwell NeighborhoodEstimated payment $1,692/month
Total Views
4,655
3
Beds
2
Baths
1,032
Sq Ft
$271
Price per Sq Ft
Highlights
- Traditional Architecture
- Front Porch
- Private Driveway
- Wood Flooring
- Central Air
- Heat Pump System
About This Home
Welcome to this 3-bedroom, 2-bathroom ranch-style home in thecommunity of Knightdale, North Carolina! Offering the perfect blend of comfort, convenience, and modern living. This home is ideal for anyone looking for a peaceful retreat with easy access to all that the Triangle area has to offer.
Home Details
Home Type
- Single Family
Est. Annual Taxes
- $1,429
Year Built
- Built in 1997
HOA Fees
- $10 Monthly HOA Fees
Home Design
- Traditional Architecture
- Shingle Roof
- Vinyl Siding
Interior Spaces
- 1,032 Sq Ft Home
- 1-Story Property
Kitchen
- Microwave
- Dishwasher
Flooring
- Wood
- Carpet
Bedrooms and Bathrooms
- 3 Bedrooms
- 2 Full Bathrooms
Laundry
- Laundry on main level
- Electric Dryer Hookup
Parking
- 2 Parking Spaces
- Private Driveway
- 2 Open Parking Spaces
Schools
- Wake County Schools Elementary And Middle School
- Wake County Schools High School
Utilities
- Central Air
- Heat Pump System
- Community Sewer or Septic
Additional Features
- Front Porch
- 7,405 Sq Ft Lot
Community Details
- Association fees include ground maintenance
- Revelation Community Management Association, Phone Number (704) 583-8312
- Amber Acres Subdivision
Listing and Financial Details
- Assessor Parcel Number 1763.02-55-5092-000
Map
Create a Home Valuation Report for This Property
The Home Valuation Report is an in-depth analysis detailing your home's value as well as a comparison with similar homes in the area
Home Values in the Area
Average Home Value in this Area
Tax History
| Year | Tax Paid | Tax Assessment Tax Assessment Total Assessment is a certain percentage of the fair market value that is determined by local assessors to be the total taxable value of land and additions on the property. | Land | Improvement |
|---|---|---|---|---|
| 2024 | $1,429 | $226,888 | $70,000 | $156,888 |
| 2023 | $1,154 | $145,450 | $30,000 | $115,450 |
| 2022 | $1,070 | $145,450 | $30,000 | $115,450 |
| 2021 | $1,042 | $145,450 | $30,000 | $115,450 |
| 2020 | $1,025 | $145,450 | $30,000 | $115,450 |
| 2019 | $886 | $106,001 | $28,500 | $77,501 |
| 2018 | $815 | $106,001 | $28,500 | $77,501 |
| 2017 | $774 | $106,001 | $28,500 | $77,501 |
| 2016 | $758 | $106,001 | $28,500 | $77,501 |
| 2015 | $772 | $108,340 | $30,000 | $78,340 |
| 2014 | $733 | $108,340 | $30,000 | $78,340 |
Source: Public Records
Property History
| Date | Event | Price | Change | Sq Ft Price |
|---|---|---|---|---|
| 03/25/2025 03/25/25 | Pending | -- | -- | -- |
| 03/20/2025 03/20/25 | For Sale | $280,000 | +13.8% | $271 / Sq Ft |
| 12/15/2023 12/15/23 | Off Market | $246,000 | -- | -- |
| 01/18/2022 01/18/22 | Sold | $246,000 | +12.9% | $237 / Sq Ft |
| 12/18/2021 12/18/21 | Pending | -- | -- | -- |
| 12/15/2021 12/15/21 | For Sale | $217,900 | -- | $210 / Sq Ft |
Source: Doorify MLS
Deed History
| Date | Type | Sale Price | Title Company |
|---|---|---|---|
| Warranty Deed | -- | None Listed On Document | |
| Warranty Deed | $246,000 | Spence Brian C | |
| Special Warranty Deed | -- | None Available | |
| Trustee Deed | $105,829 | None Available | |
| Warranty Deed | $91,000 | -- | |
| Deed | -- | -- |
Source: Public Records
Mortgage History
| Date | Status | Loan Amount | Loan Type |
|---|---|---|---|
| Previous Owner | $70,000 | New Conventional | |
| Previous Owner | $83,000 | Purchase Money Mortgage | |
| Previous Owner | $95,675 | New Conventional | |
| Previous Owner | $91,000 | Fannie Mae Freddie Mac | |
| Previous Owner | $84,816 | FHA |
Source: Public Records
Similar Homes in Knightdale, NC
Source: Doorify MLS
MLS Number: 10083613
APN: 1763.02-55-5092-000
Nearby Homes
- 5748 Presentation St
- 932 Mailwood Dr
- 929 Mailwood Dr
- 1012 Naylor Rd
- 520 Folk Song Way
- 465 Douglas Falls Dr
- 1179 Cottonsprings Dr
- 2013 Big Falls Dr
- 1156 Cottonsprings Dr
- 2112 Ballston Place
- 1146 Cottonsprings Dr
- 1144 Cottonsprings Dr
- 1142 Cottonsprings Dr
- 1140 Cottonsprings Dr
- 2036 Big Falls Dr
- 1204 Amberstone Dr
- 2005 Cotton Barn Ct
- 729 Daniel Ridge Rd
- 1925 Bright Kannon Way
- 2123 Treelight Way Unit 2132

