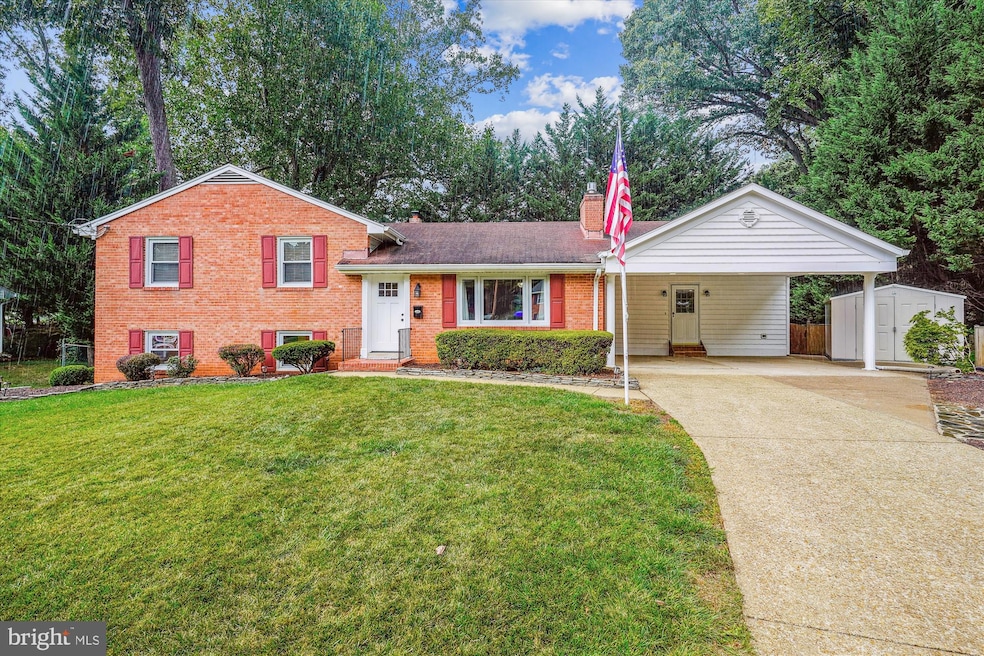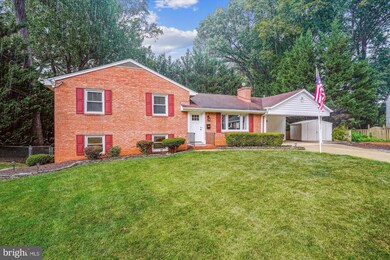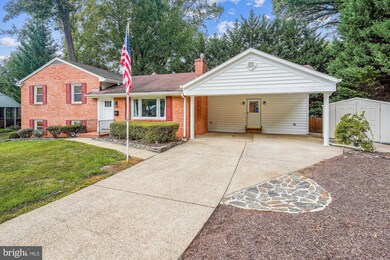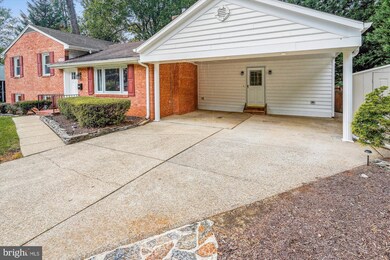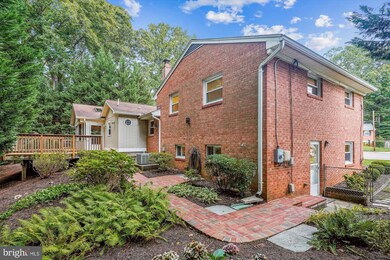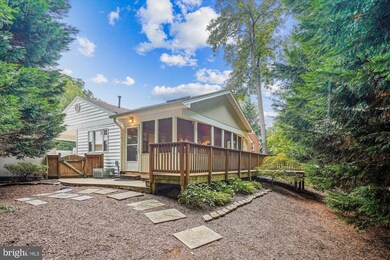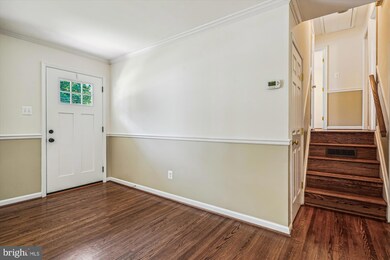
5718 Anola Ct Springfield, VA 22151
North Springfield NeighborhoodHighlights
- View of Trees or Woods
- Deck
- Transitional Architecture
- Open Floorplan
- Partially Wooded Lot
- Wood Flooring
About This Home
As of September 2024This EXPANDED & RENOVATED 3 BR 2.55 BA home offers classic comfort with contemporary style! NOTE: The current loan is a VA 4.875% loan! Seller only willing to let it be assumed if buyer goes through application and credit check process with current lender and substitutes his/her VA eligibility for seller's so seller is removed/absolved of any future liability on the loan. Call BJ with any questions. Remodeled main level has transformed the kitchen, living and dining rooms into a WONDERFUL GREAT ROOM showcasing a stunning floor to ceiling stone-faced gas fireplace! Renovated kitchen features stainless appliances, granite counters, gas cooking, 42" cherry cabinets, a skylight and a two-level work island/breakfast bar. Huge main level addition includes a 22X13.5 Family Room + a back hall/rear foyer with half bath. Both access an awesome 22X11 screened porch with a Trex floor and a pine cathedral ceiling with fan and 2 skylights. The porch opens at both ends to a 17X14.5 Trex deck with walkway and steps to fenced rear yard. The upper level hall bath sports a skylight and amazing storage behind the mirrored doors above the vanity. The expansive lower level is multi-purpose - perfect for recreation, games, fitness workout or a home theatre and could be divided into 2 rooms to have a 4th bedroom. This level also has a half bath! Other special features: gleaming hardwoods, recessed lighting, 2 zone HVAC, 2 attics with pull-down stairs and a double carport to boot! All the finished square footage adds up to approximately 2100 finished square feet! Home equipped for Verizon Fios. Then there are 2 sheds with biggest one being 10X10! All this on a quiet cul-de-sac which is only 1 light to I495/ I395/ I95 and I66 with easy access to Pentagon/Old Town Alexandria/Joint Base Andrews AFB and Ft Belvoir. Lake Accotink Park 1 mile; Audrey Moore Rec Center 2.2 mi. Skyzone Trampoline park 3 mi; VRE 2 mi and Franconia/Springfield Metro 6 mi. North Springfield Civic Association community pool can joined for a fee. Location is a commuter's dream! Be sure to click on virtual tour for floor plan and interactive walkthrough of the property on all 3 levels!
Home Details
Home Type
- Single Family
Est. Annual Taxes
- $8,195
Year Built
- Built in 1960 | Remodeled in 2002
Lot Details
- 10,516 Sq Ft Lot
- Cul-De-Sac
- Infill Lot
- East Facing Home
- Chain Link Fence
- Landscaped
- Partially Wooded Lot
- Back Yard Fenced, Front and Side Yard
- Property is in very good condition
- Property is zoned 130
Property Views
- Woods
- Garden
Home Design
- Transitional Architecture
- Split Level Home
- Brick Exterior Construction
- Vinyl Siding
Interior Spaces
- Property has 3 Levels
- Open Floorplan
- Chair Railings
- Crown Molding
- Wood Ceilings
- Ceiling Fan
- Skylights
- Recessed Lighting
- Fireplace With Glass Doors
- Stone Fireplace
- Fireplace Mantel
- Double Pane Windows
- Vinyl Clad Windows
- Double Hung Windows
- Window Screens
- Sliding Doors
- Insulated Doors
- Six Panel Doors
- Great Room
- Family Room Off Kitchen
- Living Room
- Dining Room
- Screened Porch
- Attic Fan
- Fire and Smoke Detector
Kitchen
- Gas Oven or Range
- Self-Cleaning Oven
- Built-In Range
- Built-In Microwave
- Freezer
- Ice Maker
- Dishwasher
- Stainless Steel Appliances
- Kitchen Island
- Upgraded Countertops
- Disposal
Flooring
- Wood
- Carpet
- Ceramic Tile
- Vinyl
Bedrooms and Bathrooms
- 3 Bedrooms
- En-Suite Primary Bedroom
- Walk-In Closet
- Bathtub with Shower
- Walk-in Shower
Laundry
- Laundry Room
- Laundry on lower level
- Washer and Dryer Hookup
Finished Basement
- Walk-Out Basement
- Connecting Stairway
- Exterior Basement Entry
- Crawl Space
- Basement Windows
Parking
- 4 Parking Spaces
- 2 Driveway Spaces
- 2 Attached Carport Spaces
- On-Street Parking
Eco-Friendly Details
- Energy-Efficient Appliances
- Energy-Efficient Windows
Outdoor Features
- Deck
- Screened Patio
- Exterior Lighting
- Shed
- Outbuilding
Utilities
- Forced Air Zoned Heating and Cooling System
- Back Up Electric Heat Pump System
- Vented Exhaust Fan
- Programmable Thermostat
- 200+ Amp Service
- Water Dispenser
- Natural Gas Water Heater
- Cable TV Available
Community Details
- No Home Owners Association
- Built by William Carr
- North Springfield Subdivision
Listing and Financial Details
- Tax Lot 10B
- Assessor Parcel Number 0801 02650010B
Map
Home Values in the Area
Average Home Value in this Area
Property History
| Date | Event | Price | Change | Sq Ft Price |
|---|---|---|---|---|
| 09/18/2024 09/18/24 | Sold | $750,000 | 0.0% | $358 / Sq Ft |
| 08/21/2024 08/21/24 | Pending | -- | -- | -- |
| 08/17/2024 08/17/24 | Price Changed | $749,999 | -4.5% | $358 / Sq Ft |
| 08/02/2024 08/02/24 | For Sale | $785,000 | +12.1% | $375 / Sq Ft |
| 07/29/2022 07/29/22 | Sold | $699,999 | 0.0% | $334 / Sq Ft |
| 07/07/2022 07/07/22 | Pending | -- | -- | -- |
| 07/05/2022 07/05/22 | Price Changed | $699,999 | -5.4% | $334 / Sq Ft |
| 06/23/2022 06/23/22 | For Sale | $740,000 | +28.6% | $353 / Sq Ft |
| 04/14/2015 04/14/15 | Sold | $575,600 | +1.0% | $340 / Sq Ft |
| 03/02/2015 03/02/15 | Pending | -- | -- | -- |
| 02/25/2015 02/25/15 | For Sale | $569,900 | +23.2% | $336 / Sq Ft |
| 10/03/2012 10/03/12 | Sold | $462,500 | -2.6% | $273 / Sq Ft |
| 08/04/2012 08/04/12 | Pending | -- | -- | -- |
| 06/21/2012 06/21/12 | Price Changed | $474,900 | -2.9% | $280 / Sq Ft |
| 05/25/2012 05/25/12 | For Sale | $489,000 | -- | $288 / Sq Ft |
Tax History
| Year | Tax Paid | Tax Assessment Tax Assessment Total Assessment is a certain percentage of the fair market value that is determined by local assessors to be the total taxable value of land and additions on the property. | Land | Improvement |
|---|---|---|---|---|
| 2024 | $8,195 | $707,350 | $265,000 | $442,350 |
| 2023 | $7,658 | $678,590 | $255,000 | $423,590 |
| 2022 | $7,388 | $646,080 | $225,000 | $421,080 |
| 2021 | $7,139 | $608,350 | $207,000 | $401,350 |
| 2020 | $7,436 | $559,060 | $207,000 | $352,060 |
| 2019 | $7,436 | $559,060 | $207,000 | $352,060 |
| 2018 | $7,010 | $527,050 | $207,000 | $320,050 |
| 2017 | $5,872 | $505,730 | $195,000 | $310,730 |
| 2016 | $5,743 | $495,730 | $185,000 | $310,730 |
| 2015 | $4,998 | $447,880 | $180,000 | $267,880 |
| 2014 | $4,884 | $438,630 | $176,000 | $262,630 |
Mortgage History
| Date | Status | Loan Amount | Loan Type |
|---|---|---|---|
| Open | $260,000 | New Conventional | |
| Previous Owner | $699,999 | VA | |
| Previous Owner | $518,000 | New Conventional | |
| Previous Owner | $437,016 | FHA |
Deed History
| Date | Type | Sale Price | Title Company |
|---|---|---|---|
| Warranty Deed | $750,000 | Old Republic National Title In | |
| Deed | $699,999 | Cardinal Title Group | |
| Warranty Deed | $575,600 | -- | |
| Warranty Deed | $462,500 | -- |
Similar Homes in Springfield, VA
Source: Bright MLS
MLS Number: VAFX2192426
APN: 0801-02650010B
- 5610 Flag Run Dr
- 7536 Axton St
- 5509 Glenallen St
- 5527 Queensberry Ave
- 7231 Hillmead Ct
- 7434 Dickenson St
- 7906 Gosport Ln
- 7420 Nancemond St
- 6002 Merryvale Ct
- 5507 Atlee Place
- 7205 Giles Place
- 8006 Hatteras Ln
- 7113 Evanston Rd
- 7319 Bath St
- 5914 Dinwiddie St
- 6212 Middlesex Ave
- 7606 Lauralin Place
- 6213 Kentland St
- 6224 Kentland St
- 7117 Dalhouse St
