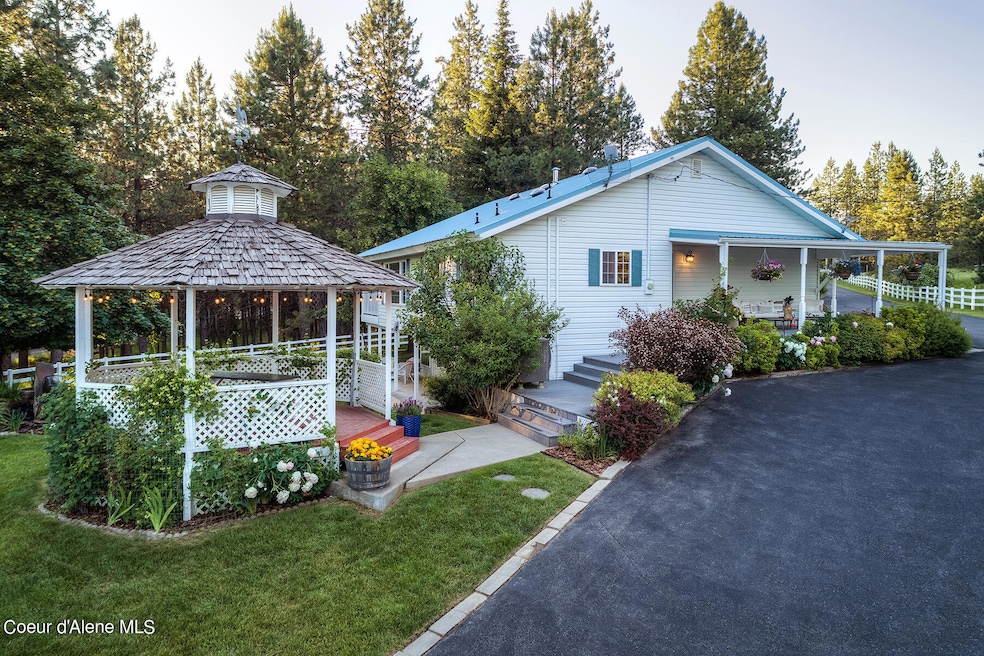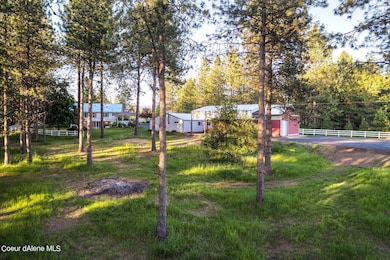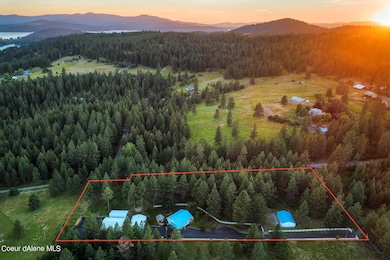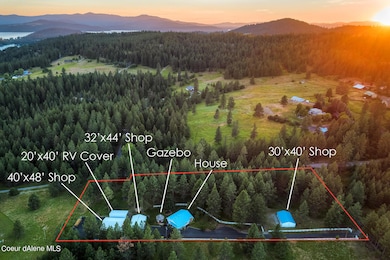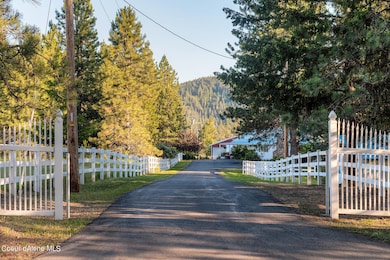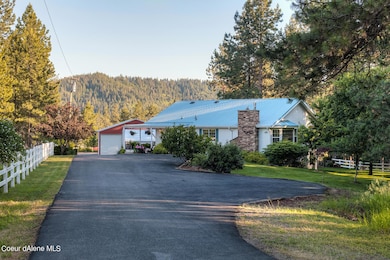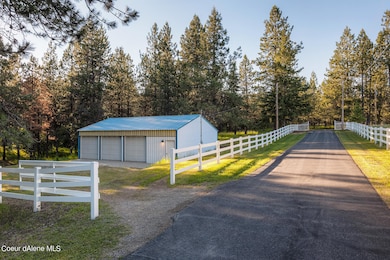
5718 E Sleepy Ln Coeur D'Alene, ID 83814
Northeast Hillside NeighborhoodEstimated payment $9,705/month
Highlights
- Spa
- Fruit Trees
- Jetted Tub in Primary Bathroom
- Covered RV Parking
- Mountain View
- Lawn
About This Home
Experience the perfect blend of country living and city convenience, just 10 minutes from downtown Coeur d'Alene! This stunning home on 4.3 acres is located in the sought-after French Gulch area and offers a wealth of features, including three large shops, a charming gazebo, covered RV parking with hookups, beautiful landscaping with a sprinkler system, and a fully paved driveway. The home has natural gas, high-speed internet, a Generac backup generator, and a private well complete with a 3-stage water filtration system and a 1,500-gallon cistern for extra water storage. The three spacious shops provide over 4,500 square feet of storage and workspace - perfect for any project or hobby. Inside, you'll be greeted by expansive windows, beautiful custom cabinetry and trim work, granite counters, vaulted ceilings, central A/C, a jetted tub, tile showers, and a gas fireplace! The home is move-in ready and can be sold fully furnished if desired. Don't miss out on this incredible opportunity!
Home Details
Home Type
- Single Family
Est. Annual Taxes
- $2,941
Year Built
- Built in 1978 | Remodeled in 2021
Lot Details
- 4.36 Acre Lot
- Open Space
- Cross Fenced
- Partially Fenced Property
- Landscaped
- Level Lot
- Open Lot
- Front and Back Yard Sprinklers
- Fruit Trees
- Lawn
- Property is zoned Rural, Rural
Property Views
- Mountain
- Territorial
Home Design
- Concrete Foundation
- Frame Construction
- Metal Roof
- Stone Exterior Construction
- Stone
Interior Spaces
- 3,024 Sq Ft Home
- 1-Story Property
- Skylights
- Gas Fireplace
- Finished Basement
- Walk-Out Basement
Kitchen
- Breakfast Bar
- Gas Oven or Range
- Microwave
- Freezer
- Dishwasher
Flooring
- Carpet
- Laminate
- Tile
- Luxury Vinyl Plank Tile
Bedrooms and Bathrooms
- 4 Bedrooms | 2 Main Level Bedrooms
- 3 Bathrooms
- Jetted Tub in Primary Bathroom
Laundry
- Electric Dryer
- Washer
Parking
- 3 Parking Spaces
- Paved Parking
- Covered RV Parking
Outdoor Features
- Spa
- Covered Deck
- Covered patio or porch
- Outdoor Water Feature
- Fire Pit
- Exterior Lighting
- Gazebo
- Rain Gutters
Utilities
- Forced Air Heating and Cooling System
- Heating System Uses Natural Gas
- Heat Pump System
- Furnace
- Baseboard Heating
- Gas Available
- Water Holding Tank
- Well
- Gas Water Heater
- Water Softener
- Septic System
- High Speed Internet
Community Details
- No Home Owners Association
Listing and Financial Details
- Assessor Parcel Number 50N03W098750
Map
Home Values in the Area
Average Home Value in this Area
Tax History
| Year | Tax Paid | Tax Assessment Tax Assessment Total Assessment is a certain percentage of the fair market value that is determined by local assessors to be the total taxable value of land and additions on the property. | Land | Improvement |
|---|---|---|---|---|
| 2024 | $3,139 | $928,157 | $358,997 | $569,160 |
| 2023 | $3,139 | $956,617 | $358,997 | $597,620 |
| 2022 | $3,571 | $844,235 | $317,141 | $527,094 |
| 2021 | $3,179 | $581,341 | $238,094 | $343,247 |
| 2020 | $3,299 | $529,729 | $209,618 | $320,111 |
| 2019 | $3,141 | $476,612 | $198,152 | $278,460 |
| 2018 | $3,110 | $434,738 | $173,538 | $261,200 |
| 2017 | $2,198 | $318,802 | $157,762 | $161,040 |
| 2016 | $2,163 | $303,951 | $145,761 | $158,190 |
| 2015 | $2,853 | $255,630 | $100,000 | $155,630 |
| 2013 | $2,117 | $267,396 | $119,266 | $148,130 |
Property History
| Date | Event | Price | Change | Sq Ft Price |
|---|---|---|---|---|
| 11/19/2024 11/19/24 | For Sale | $1,695,000 | +112.0% | $561 / Sq Ft |
| 03/26/2021 03/26/21 | Sold | -- | -- | -- |
| 03/07/2021 03/07/21 | Pending | -- | -- | -- |
| 03/04/2021 03/04/21 | For Sale | $799,500 | -- | $505 / Sq Ft |
Deed History
| Date | Type | Sale Price | Title Company |
|---|---|---|---|
| Warranty Deed | -- | First American Ttl Kootenai | |
| Interfamily Deed Transfer | -- | None Available | |
| Warranty Deed | -- | North Idaho Title Company | |
| Interfamily Deed Transfer | -- | -- |
Mortgage History
| Date | Status | Loan Amount | Loan Type |
|---|---|---|---|
| Previous Owner | $400,799 | VA | |
| Previous Owner | $46,000 | Credit Line Revolving | |
| Previous Owner | $368,000 | New Conventional | |
| Previous Owner | $272,000 | New Conventional | |
| Previous Owner | $50,000 | Credit Line Revolving |
Similar Homes in the area
Source: Coeur d'Alene Multiple Listing Service
MLS Number: 24-10763
APN: 50N03W098750
- 5207 E Gifted View Dr
- L15 Blk 1 E Gifted View Dr
- 9549 E Discovery Point Trail
- NNA E Fernan Hill Rd
- 5049 E French Gulch Rd
- NKA Frosty Pine Trail
- 3604 E Fernan Terrace Dr
- NKA Hanna Lane Lot 2
- 1604 S Saddleback Dr
- 3350 E Fernan Terrace Dr
- 0 S Grouse Meadow Dr
- 3448 S Huntsman Rd
- Lot 18 E Fernan Terrace Dr
- 3743 E Sky Harbor Dr
- NKA S Allen Rd
- 3734 E Sky Harbor Dr
- 2909 E Fernan Ct
- 3423 E Sky Harbor Dr
- NNA Little Joe
- 2620 E Gunnison Place
