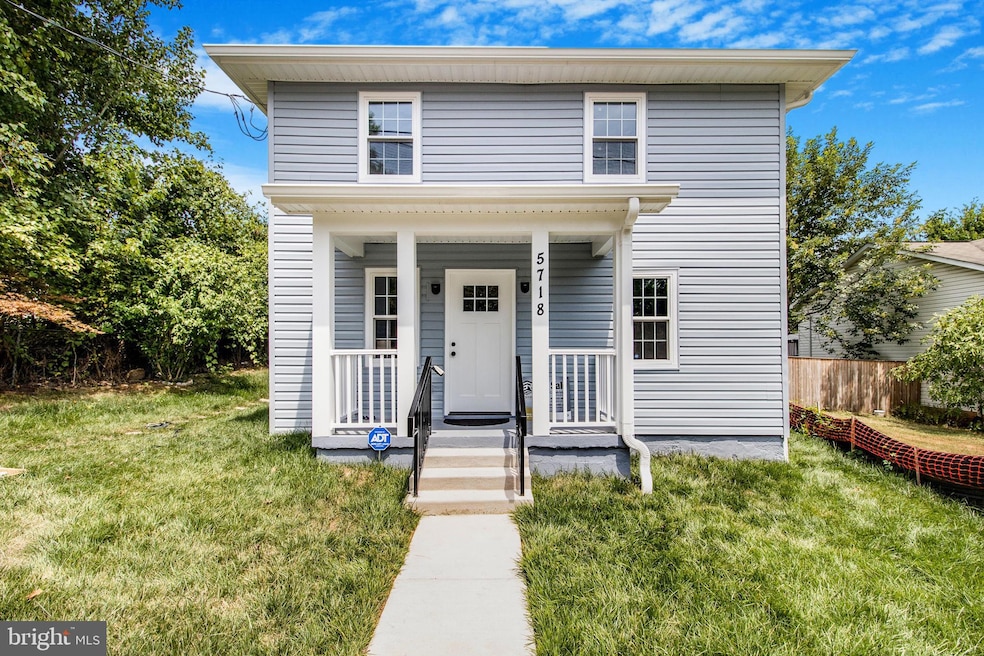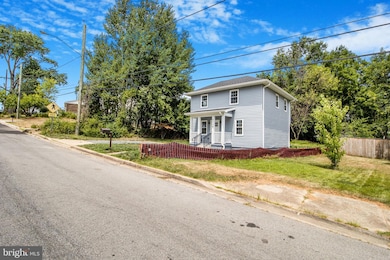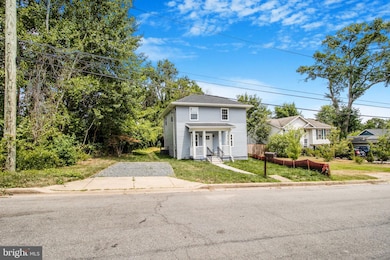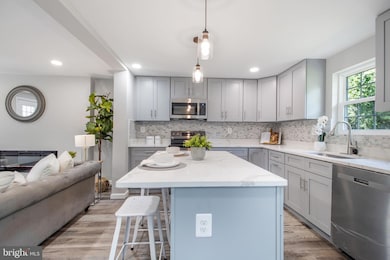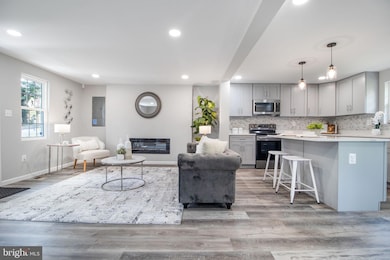
5718 Jefferson Heights Dr Fairmount Heights, MD 20743
Seat Pleasant NeighborhoodHighlights
- Colonial Architecture
- Central Heating and Cooling System
- Electric Fireplace
- No HOA
About This Home
As of November 2024Come view this fabulous remodeled Single Family home. It features 3 bed rooms 1 full bath and 1 half bath with all brand new everything on 2 levels along with a huge backyard for great family gathers. Starting from when you drive up to the home with great curb appeal to new landscaping , vinyl siding , railing and porch. Enter into the home on main level to an open floor plan with new flooring , spacious free standing Island counter top , with all new SS appliances and a remodeled half bath. Upstairs has all new flooring with 3 bedrooms and remodeled full bath with a wash and dryer room.
Home Details
Home Type
- Single Family
Est. Annual Taxes
- $2,387
Year Built
- Built in 1930 | Remodeled in 2024
Lot Details
- 6,250 Sq Ft Lot
- Property is zoned RSF65
Home Design
- Colonial Architecture
- Slab Foundation
- Aluminum Siding
- Concrete Perimeter Foundation
Interior Spaces
- 1,228 Sq Ft Home
- Property has 2 Levels
- Electric Fireplace
- Laundry in unit
Bedrooms and Bathrooms
- 3 Bedrooms
Parking
- 1 Parking Space
- 1 Driveway Space
- Off-Site Parking
Utilities
- Central Heating and Cooling System
- Electric Water Heater
Community Details
- No Home Owners Association
- Cedar Heights Subdivision
Listing and Financial Details
- Assessor Parcel Number 17182022697
Map
Home Values in the Area
Average Home Value in this Area
Property History
| Date | Event | Price | Change | Sq Ft Price |
|---|---|---|---|---|
| 11/21/2024 11/21/24 | Sold | $375,000 | -7.4% | $305 / Sq Ft |
| 10/22/2024 10/22/24 | For Sale | $405,000 | 0.0% | $330 / Sq Ft |
| 10/17/2024 10/17/24 | Off Market | $405,000 | -- | -- |
| 09/19/2024 09/19/24 | Price Changed | $405,000 | -2.4% | $330 / Sq Ft |
| 07/10/2024 07/10/24 | Price Changed | $415,000 | +1.2% | $338 / Sq Ft |
| 07/04/2024 07/04/24 | For Sale | $410,000 | -- | $334 / Sq Ft |
Tax History
| Year | Tax Paid | Tax Assessment Tax Assessment Total Assessment is a certain percentage of the fair market value that is determined by local assessors to be the total taxable value of land and additions on the property. | Land | Improvement |
|---|---|---|---|---|
| 2024 | $2,786 | $160,667 | $0 | $0 |
| 2023 | $2,505 | $141,800 | $62,100 | $79,700 |
| 2022 | $2,078 | $133,167 | $0 | $0 |
| 2021 | $1,987 | $124,533 | $0 | $0 |
| 2020 | $3,870 | $115,900 | $42,900 | $73,000 |
| 2019 | $1,660 | $115,900 | $42,900 | $73,000 |
| 2018 | $1,722 | $115,900 | $42,900 | $73,000 |
| 2017 | $1,844 | $118,100 | $0 | $0 |
| 2016 | -- | $112,367 | $0 | $0 |
| 2015 | $1,803 | $106,633 | $0 | $0 |
| 2014 | $1,803 | $100,900 | $0 | $0 |
Mortgage History
| Date | Status | Loan Amount | Loan Type |
|---|---|---|---|
| Previous Owner | $363,750 | New Conventional | |
| Previous Owner | $2,000,000 | New Conventional | |
| Previous Owner | $284,600 | New Conventional |
Deed History
| Date | Type | Sale Price | Title Company |
|---|---|---|---|
| Deed | $375,000 | None Listed On Document | |
| Deed | $375,000 | None Listed On Document | |
| Deed | $174,500 | Land Title | |
| Deed | $150,000 | -- | |
| Interfamily Deed Transfer | -- | None Available | |
| Interfamily Deed Transfer | -- | None Available | |
| Deed | -- | -- |
Similar Homes in the area
Source: Bright MLS
MLS Number: MDPG2118508
APN: 18-2022697
