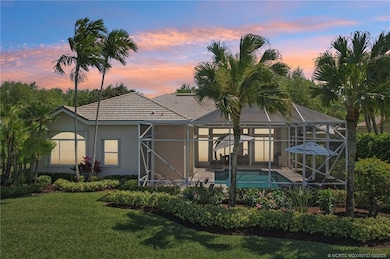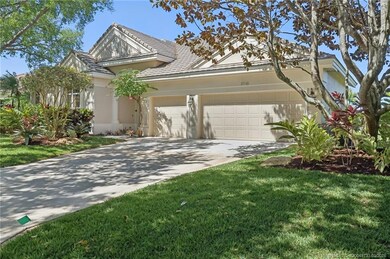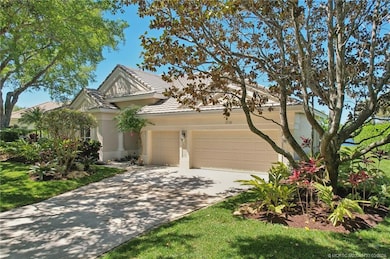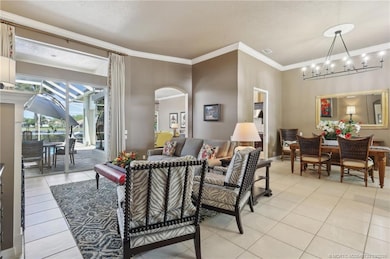
5718 SE Forest Glade Trail Hobe Sound, FL 33455
Lost Lake NeighborhoodEstimated payment $7,359/month
Highlights
- Lake Front
- Cabana
- Gated Community
- South Fork High School Rated A-
- Two Primary Bedrooms
- Contemporary Architecture
About This Home
Discover this classic Arthur Rutenberg lakefront pool home in The Arbors of Hobe Sound. Beautifully appointed throughout including custom built-ins, crown molding, 12ft ceilings and 8ft doors and meticulously maintained. The large central kitchen includes a 6 burner gas Thermidor range and an oversized center island with wine cooler and granite countertops. The spacious main living area includes a gas fireplace with mantle and accent mirror above , pocket sliding glass doors open the large family room to the screened pool and patio. The covered lanai includes tiled flooring, plus an outdoor kitchen with gas grill and bar sink. Heated pool is fully screened with an auto cleaner. 3 car garage, complete accordion shutters and generator hookup. New A/C 2022.
Listing Agent
Welcome Home Realty International Brokerage Phone: 772-934-9400 License #3103595
Co-Listing Agent
Welcome Home Realty International Brokerage Phone: 772-934-9400 License #3413572
Open House Schedule
-
Saturday, April 26, 20251:00 to 4:00 pm4/26/2025 1:00:00 PM +00:004/26/2025 4:00:00 PM +00:00Add to Calendar
Home Details
Home Type
- Single Family
Est. Annual Taxes
- $8,278
Year Built
- Built in 1999
Lot Details
- 0.32 Acre Lot
- Lake Front
- Property fronts a private road
- South Facing Home
- Sprinkler System
HOA Fees
- $250 Monthly HOA Fees
Home Design
- Contemporary Architecture
- Tile Roof
- Concrete Roof
- Concrete Siding
- Block Exterior
Interior Spaces
- 2,839 Sq Ft Home
- 1-Story Property
- Gas Fireplace
- Plantation Shutters
- Single Hung Windows
- Sliding Windows
- Entrance Foyer
- Family or Dining Combination
- Screened Porch
- Lake Views
Kitchen
- Eat-In Kitchen
- Built-In Oven
- Gas Range
- Dishwasher
- Kitchen Island
- Disposal
Flooring
- Wood
- Ceramic Tile
Bedrooms and Bathrooms
- 4 Bedrooms
- Double Master Bedroom
- 3 Full Bathrooms
Laundry
- Dryer
- Washer
- Laundry Tub
Home Security
- Security System Leased
- Motion Detectors
- Hurricane or Storm Shutters
- Fire and Smoke Detector
Parking
- 3 Car Attached Garage
- Garage Door Opener
Pool
- Cabana
- Heated Pool
- Pool Sweep
- Automatic Pool Chlorinator
Outdoor Features
- Patio
Utilities
- Central Heating and Cooling System
- 220 Volts
- 110 Volts
- Water Heater
Community Details
Overview
- Association fees include common areas
Security
- Gated Community
Map
Home Values in the Area
Average Home Value in this Area
Tax History
| Year | Tax Paid | Tax Assessment Tax Assessment Total Assessment is a certain percentage of the fair market value that is determined by local assessors to be the total taxable value of land and additions on the property. | Land | Improvement |
|---|---|---|---|---|
| 2024 | $8,130 | $518,510 | -- | -- |
| 2023 | $8,130 | $503,408 | $0 | $0 |
| 2022 | $7,855 | $488,746 | $0 | $0 |
| 2021 | $7,893 | $474,511 | $0 | $0 |
| 2020 | $7,770 | $467,960 | $0 | $0 |
| 2019 | $7,651 | $457,439 | $0 | $0 |
| 2018 | $7,471 | $449,270 | $180,000 | $269,270 |
| 2017 | $6,977 | $455,090 | $190,000 | $265,090 |
| 2016 | $7,225 | $407,120 | $140,000 | $267,120 |
| 2015 | $6,563 | $417,600 | $180,000 | $237,600 |
| 2014 | $6,563 | $382,290 | $125,000 | $257,290 |
Property History
| Date | Event | Price | Change | Sq Ft Price |
|---|---|---|---|---|
| 03/27/2025 03/27/25 | For Sale | $1,150,000 | +115.8% | $405 / Sq Ft |
| 06/27/2013 06/27/13 | Sold | $533,000 | -4.5% | $188 / Sq Ft |
| 05/28/2013 05/28/13 | Pending | -- | -- | -- |
| 04/11/2013 04/11/13 | For Sale | $558,000 | -- | $197 / Sq Ft |
Deed History
| Date | Type | Sale Price | Title Company |
|---|---|---|---|
| Warranty Deed | $100 | None Listed On Document | |
| Warranty Deed | $533,000 | Attorney | |
| Warranty Deed | $490,000 | Attorney | |
| Warranty Deed | $77,800 | -- | |
| Warranty Deed | $72,000 | -- |
Mortgage History
| Date | Status | Loan Amount | Loan Type |
|---|---|---|---|
| Previous Owner | $417,000 | New Conventional | |
| Previous Owner | $417,000 | VA |
Similar Homes in Hobe Sound, FL
Source: Martin County REALTORS® of the Treasure Coast
MLS Number: M20049733
APN: 34-38-42-735-000-01350-0
- 5621 SE Forest Glade Trail
- 7565 SE Teton Dr
- 5803 SE Orange Blossom Trail
- 7835 SE Heritage Blvd
- 6070 SE Split Oak Trail
- 5854 SE Orange Blossom Trail
- 6063 SE Crooked Oak Ave
- 6000 SE Crooked Oak Ave
- 7630 SE Heritage Blvd
- 5654 SE Orange Blossom Trail
- 5959 SE Crooked Oak Ave
- 5919 SE Crooked Oak Ave
- 5393 SE Serenoa Terrace
- 5832 SE Crooked Oak Ave
- 7826 SE Tuliptree Ct
- 6301 SE Turn Leaf Trail
- 6120 SE Portofino Cir
- 6104 SE Portofino Cir
- 5381 SE Lost Lake Way
- 5769 SE Pinehurst Trail






