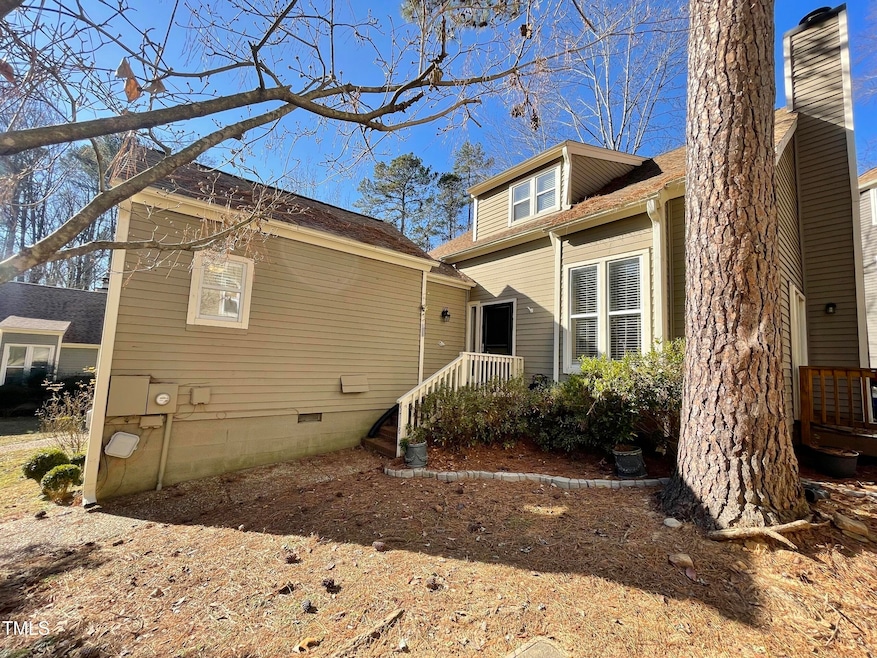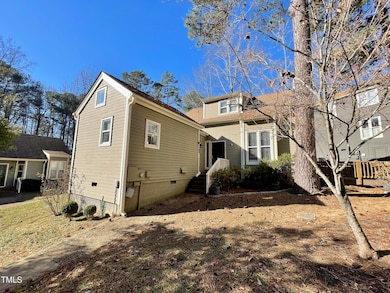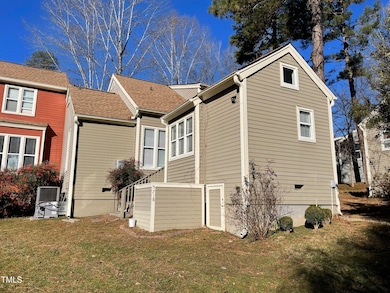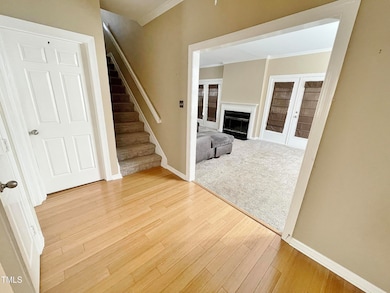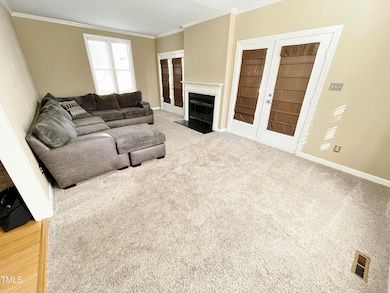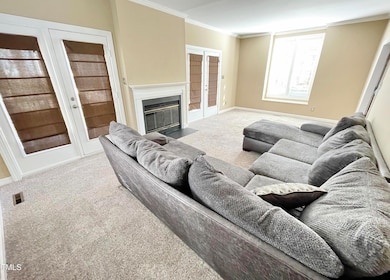
5718 Sentinel Dr Raleigh, NC 27609
North Ridge NeighborhoodEstimated payment $2,325/month
Highlights
- Deck
- Transitional Architecture
- Wood Flooring
- Millbrook High School Rated A-
- Cathedral Ceiling
- Main Floor Primary Bedroom
About This Home
Priced to sell in Midtown. Great Location Close to Shopping/Restaurants & Entertainment at North Hills. Also close to Hospitals & Hwys. Great floorplan w/ spacious1st floor master with tons of closet space. 1st floor flex room that was used as an office. Family room features gas log fireplace w/french doors onto deck. Kitchen has large panty, granite countertops, tiled backsplash & vaulted ceiling. 2nd floor has two add't bedrooms , full bath and storage. This one is a hidden jewel. PRICED TO SELL
Townhouse Details
Home Type
- Townhome
Est. Annual Taxes
- $3,270
Year Built
- Built in 1979
Lot Details
- 2,178 Sq Ft Lot
- End Unit
HOA Fees
- $325 Monthly HOA Fees
Home Design
- Transitional Architecture
- Permanent Foundation
- Shingle Roof
- Cedar
Interior Spaces
- 1,849 Sq Ft Home
- 2-Story Property
- Crown Molding
- Cathedral Ceiling
- Ceiling Fan
- Gas Log Fireplace
- Entrance Foyer
- Family Room with Fireplace
- Breakfast Room
- Home Office
Kitchen
- Eat-In Kitchen
- Electric Range
- Microwave
- Plumbed For Ice Maker
- Dishwasher
- Granite Countertops
Flooring
- Wood
- Carpet
- Tile
Bedrooms and Bathrooms
- 3 Bedrooms
- Primary Bedroom on Main
- Walk-In Closet
- Bathtub with Shower
Laundry
- Laundry in Kitchen
- Dryer
- Washer
Parking
- 2 Parking Spaces
- Assigned Parking
Outdoor Features
- Deck
- Outdoor Storage
- Rain Gutters
- Side Porch
Schools
- Millbrook Elementary School
- East Millbrook Middle School
- Millbrook High School
Utilities
- Forced Air Heating and Cooling System
- Heating System Uses Natural Gas
- Natural Gas Connected
- Tankless Water Heater
- Cable TV Available
Listing and Financial Details
- Assessor Parcel Number 1716585126
Community Details
Overview
- Association fees include insurance, ground maintenance
- Towne Properties Association, Phone Number (919) 878-8787
- Whitehall Townhomes Subdivision
Recreation
- Community Pool
Map
Home Values in the Area
Average Home Value in this Area
Tax History
| Year | Tax Paid | Tax Assessment Tax Assessment Total Assessment is a certain percentage of the fair market value that is determined by local assessors to be the total taxable value of land and additions on the property. | Land | Improvement |
|---|---|---|---|---|
| 2024 | $3,270 | $374,242 | $95,000 | $279,242 |
| 2023 | $2,606 | $237,255 | $70,000 | $167,255 |
| 2022 | $2,422 | $237,255 | $70,000 | $167,255 |
| 2021 | $2,328 | $237,255 | $70,000 | $167,255 |
| 2020 | $2,286 | $237,255 | $70,000 | $167,255 |
| 2019 | $1,938 | $165,502 | $30,000 | $135,502 |
| 2018 | $1,828 | $165,502 | $30,000 | $135,502 |
| 2017 | $1,742 | $165,502 | $30,000 | $135,502 |
| 2016 | $1,706 | $165,502 | $30,000 | $135,502 |
| 2015 | $1,612 | $153,722 | $40,000 | $113,722 |
| 2014 | -- | $153,722 | $40,000 | $113,722 |
Property History
| Date | Event | Price | Change | Sq Ft Price |
|---|---|---|---|---|
| 02/12/2025 02/12/25 | Price Changed | $310,000 | -4.6% | $168 / Sq Ft |
| 01/27/2025 01/27/25 | Price Changed | $325,000 | -7.1% | $176 / Sq Ft |
| 01/06/2025 01/06/25 | For Sale | $350,000 | -- | $189 / Sq Ft |
Deed History
| Date | Type | Sale Price | Title Company |
|---|---|---|---|
| Warranty Deed | $289,000 | None Available | |
| Warranty Deed | $272,500 | None Available | |
| Warranty Deed | -- | None Available | |
| Warranty Deed | $206,000 | None Available | |
| Warranty Deed | $188,500 | Market Title Company Llc | |
| Interfamily Deed Transfer | -- | None Available | |
| Warranty Deed | $136,000 | None Available | |
| Special Warranty Deed | $117,000 | None Available | |
| Trustee Deed | $122,286 | -- |
Mortgage History
| Date | Status | Loan Amount | Loan Type |
|---|---|---|---|
| Open | $291,000 | New Conventional | |
| Closed | $291,000 | New Conventional | |
| Previous Owner | $218,000 | New Conventional | |
| Previous Owner | $188,186 | FHA | |
| Previous Owner | $150,600 | New Conventional | |
| Previous Owner | $180,145 | FHA | |
| Previous Owner | $179,545 | FHA | |
| Previous Owner | $70,000 | Credit Line Revolving | |
| Previous Owner | $120,251 | Unknown | |
| Previous Owner | $49,291 | Unknown | |
| Previous Owner | $108,550 | Fannie Mae Freddie Mac | |
| Previous Owner | $27,100 | Fannie Mae Freddie Mac | |
| Previous Owner | $105,200 | New Conventional | |
| Previous Owner | $116,000 | Unknown |
Similar Homes in the area
Source: Doorify MLS
MLS Number: 10069464
APN: 1716.07-58-5126-000
- 5718 Sentinel Dr
- 5356 Cypress Ln
- 2009 Mallard Ln
- 5347 Cypress Ln
- 5816 Old Forge Cir
- 5917 Sentinel Dr
- 1608 Doubles Ct
- 1515 Edgeside Ct
- 5812 Timber Ridge Dr
- 5300 Old Forge Cir
- 2115 Port Royal Rd
- 1616 Beechwood Dr
- 1738 Quail Ridge Rd
- 1220 Manassas Ct Unit E
- 1526 Woodcroft Dr
- 5504 Kingwood Dr
- 5816 Pointer Dr Unit 102
- 5804 Falls of Neuse Rd Unit E
- 5804 Falls of Neuse Rd Unit D
- 5900 Shady Grove Cir
