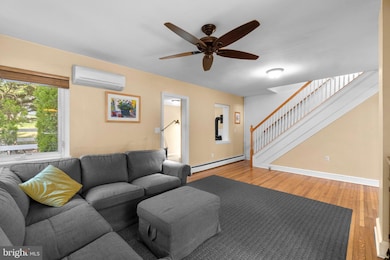
5718 Shookstown Rd Frederick, MD 21702
Myersville NeighborhoodEstimated payment $2,455/month
Highlights
- Colonial Architecture
- Wood Burning Stove
- Traditional Floor Plan
- Frederick High School Rated A-
- Private Lot
- Wood Flooring
About This Home
Welcome to 5718 Shookstown Rd, a beautifully maintained home where comfort, functionality, and nature come together. Lovingly cared for by its current owners for 19 years, this home boasts gorgeous hardwood floors throughout, and modernized systems for efficiency and peace of mind. Step onto the inviting front porch, perfect for morning coffee, before entering the spacious living room, where a heat & cool mini split system ensures year-round comfort. A formal dining room offers space for gatherings, while the well-appointed kitchen features newer appliances, and an adjacent half bath with laundry hookups for a convenient first-floor laundry option. A versatile study/playroom sits off the living room, warmed by a wood stove with its own dedicated wood storage space. right outside the exterior door. Upstairs, three comfortable bedrooms feature ceiling fans, spacious closets, and another mini split for second floor climate control. The basement offers a finished flex space, and the laundry/utility area. Outside, the fully fenced backyard is a gardener’s paradise with organic garden, organic peach, apple, cherry, prune, fig, and pear trees, raspberries and blueberries, and a covered garden storage area. Enjoy the wood shed, additional storage shed, and a chicken coop, all set within the fenced yard. The home is equipped with a TV antenna for free public channels, an electric garage door, and screens on all windows for fresh air throughout the seasons. Key system updates include a new well pump (2024), water heater (2023), whole-house water filter, acid neutralizer, radon remediation system, and a septic system regularly maintained every 2-4 years. The home features MANY heating options with an oil furnace, wood stove, and two mini splits that both heat and cool, equipped with lightning shields. This home is move-in ready and offers a perfect blend of charm, efficiency, and outdoor living. Don't miss this incredible opportunity—schedule your showing today!
Home Details
Home Type
- Single Family
Est. Annual Taxes
- $2,668
Year Built
- Built in 1950
Lot Details
- 0.34 Acre Lot
- Property is Fully Fenced
- Planted Vegetation
- Private Lot
- Secluded Lot
- Back and Front Yard
Parking
- 1 Car Attached Garage
- 4 Driveway Spaces
- Front Facing Garage
Home Design
- Colonial Architecture
- Permanent Foundation
Interior Spaces
- Property has 2 Levels
- Traditional Floor Plan
- Wood Burning Stove
- Family Room Off Kitchen
- Formal Dining Room
- Wood Flooring
- Garden Views
- Partially Finished Basement
- Laundry in Basement
- Fire and Smoke Detector
Kitchen
- Electric Oven or Range
- Dishwasher
- Disposal
Bedrooms and Bathrooms
- 3 Bedrooms
Laundry
- Dryer
- Washer
Eco-Friendly Details
- Green Energy Fireplace or Wood Stove
Outdoor Features
- Patio
- Storage Shed
- Porch
Schools
- Waverley Elementary School
- Crestwood Middle School
- Governor Thomas Johnson High School
Utilities
- Ductless Heating Or Cooling System
- Heating System Uses Oil
- Wall Furnace
- Hot Water Baseboard Heater
- Water Treatment System
- Well
- Electric Water Heater
- Septic Tank
Community Details
- No Home Owners Association
Listing and Financial Details
- Assessor Parcel Number 1124449572
Map
Home Values in the Area
Average Home Value in this Area
Tax History
| Year | Tax Paid | Tax Assessment Tax Assessment Total Assessment is a certain percentage of the fair market value that is determined by local assessors to be the total taxable value of land and additions on the property. | Land | Improvement |
|---|---|---|---|---|
| 2024 | $2,597 | $218,367 | $0 | $0 |
| 2023 | $2,376 | $191,800 | $72,800 | $119,000 |
| 2022 | $2,353 | $189,833 | $0 | $0 |
| 2021 | $2,307 | $187,867 | $0 | $0 |
| 2020 | $2,307 | $185,900 | $72,800 | $113,100 |
| 2019 | $2,294 | $184,800 | $0 | $0 |
| 2018 | $2,301 | $183,700 | $0 | $0 |
| 2017 | $2,269 | $182,600 | $0 | $0 |
| 2016 | $2,718 | $177,233 | $0 | $0 |
| 2015 | $2,718 | $171,867 | $0 | $0 |
| 2014 | $2,718 | $166,500 | $0 | $0 |
Property History
| Date | Event | Price | Change | Sq Ft Price |
|---|---|---|---|---|
| 04/03/2025 04/03/25 | For Sale | $400,000 | -- | $220 / Sq Ft |
Deed History
| Date | Type | Sale Price | Title Company |
|---|---|---|---|
| Deed | $329,900 | -- | |
| Deed | $329,900 | -- | |
| Deed | -- | -- | |
| Deed | $130,200 | -- |
Mortgage History
| Date | Status | Loan Amount | Loan Type |
|---|---|---|---|
| Open | $216,600 | Stand Alone Second | |
| Closed | $229,900 | Purchase Money Mortgage | |
| Closed | $229,900 | Purchase Money Mortgage |
Similar Homes in Frederick, MD
Source: Bright MLS
MLS Number: MDFR2060656
APN: 24-449572
- 7305 Parkview Dr
- 7516 Oakmont Dr
- 7210 James I Harris Memorial Dr
- 756 Elevation Rd
- 752 Elevation Rd
- 760 Elevation Rd
- 762 Elevation Rd
- 764 Elevation Rd
- 1247 Greylock Ln
- 1722 Blacksmith Way
- 765 Elevation Rd
- 763 Elevation Rd
- 761 Elevation Rd
- 759 Elevation Rd
- 757 Elevation Rd
- 755 Elevation Rd
- 753 Elevation Rd
- 751 Elevation Rd
- 700 Iron Forge Rd






