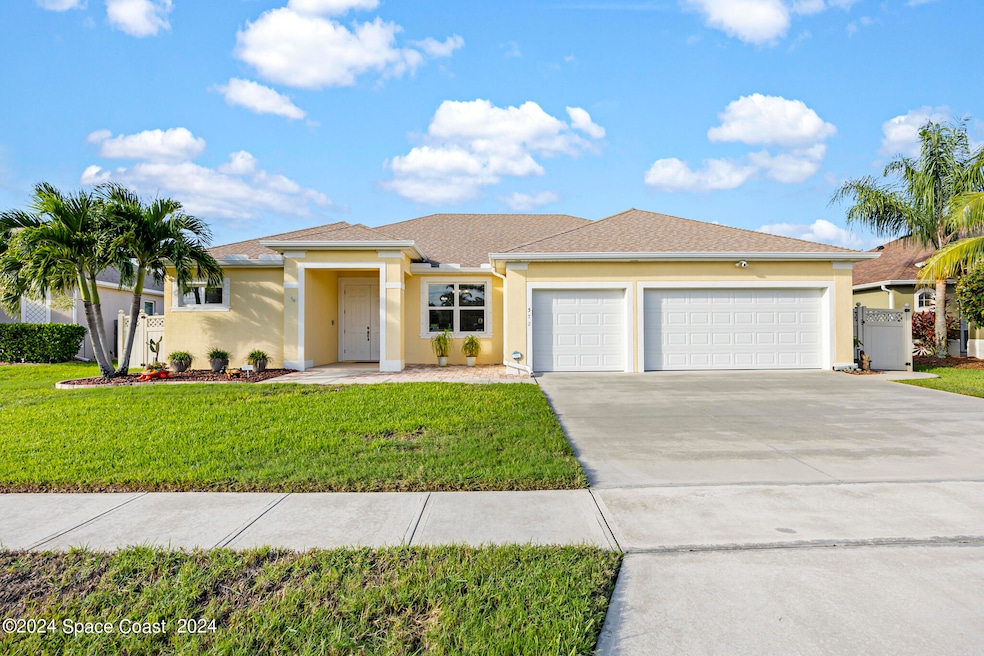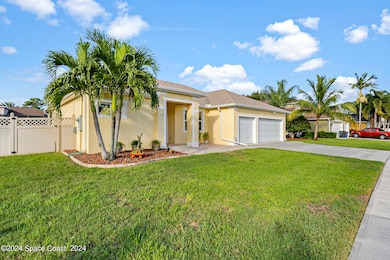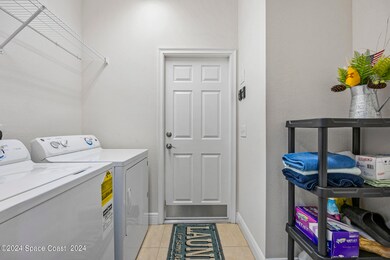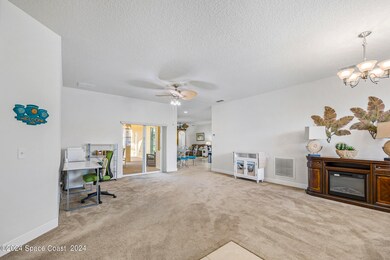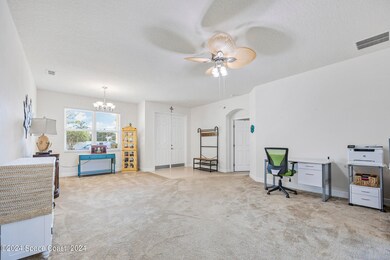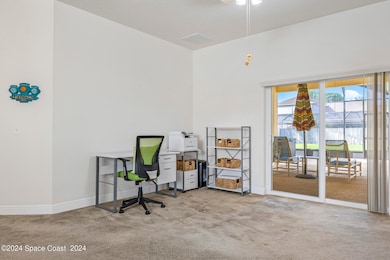
572 Glenbrook Cir Rockledge, FL 32955
Highlights
- Screened Porch
- Community Basketball Court
- Jogging Path
- Rockledge Senior High School Rated A-
- Breakfast Area or Nook
- Hurricane or Storm Shutters
About This Home
As of April 2025Welcome to this stunning newer home, built in 2019, located in the highly sought-after Chelsea Park neighborhood of Rockledge. Step through the elegant 8-foot front doors and into a spacious 4-bedroom, 3-bathroom split floor plan, offering over 2,200 square feet of living space.
The home features a three-car garage with epoxy floors and extra storage space. The expansive kitchen boasts granite countertops, a breakfast nook, an eat-at bar, new stainless-steel appliances including a gas range, and ample cabinetry. Each bathroom is thoughtfully designed with granite countertops on the vanities, including the master en-suite, which features a handicap-accessible tiled shower and a large vanity with a double sink and granite countertops as well. The master suite also offers a large walk-in closet.
Additional highlights include a convenient indoor laundry room, hurricane shutters for every window, and a whole-house generator for added peace of mind. The huge, fully fenced backyard provides plenty of space for a future pool and includes a shed for extra storage. Enjoy outdoor living on the extended screened-in lanai with a relaxing jacuzzi.
The home is surrounded by a well-maintained rock border and features gutters to protect the foundation. The gas water heater, roof, and AC were installed in 2019 so this home is ready for its next owner! Located just minutes from I-95, restaurants, shopping, and all the conveniences Rockledge has to offer, this home is a must-see!
Home Details
Home Type
- Single Family
Est. Annual Taxes
- $66
Year Built
- Built in 2019
Lot Details
- 0.27 Acre Lot
- South Facing Home
- Privacy Fence
- Vinyl Fence
- Front and Back Yard Sprinklers
HOA Fees
- $25 Monthly HOA Fees
Parking
- 3 Car Attached Garage
Home Design
- Shingle Roof
- Concrete Siding
- Block Exterior
- Asphalt
- Stucco
Interior Spaces
- 2,257 Sq Ft Home
- 1-Story Property
- Ceiling Fan
- Screened Porch
- Hurricane or Storm Shutters
- Washer Hookup
Kitchen
- Breakfast Area or Nook
- Eat-In Kitchen
- Breakfast Bar
- Gas Range
- Microwave
- Dishwasher
- Kitchen Island
- Disposal
Flooring
- Carpet
- Tile
Bedrooms and Bathrooms
- 4 Bedrooms
- Split Bedroom Floorplan
- Walk-In Closet
- 3 Full Bathrooms
- Shower Only
Schools
- Manatee Elementary School
- Mcnair Middle School
- Rockledge High School
Utilities
- Central Heating and Cooling System
- Whole House Permanent Generator
- Gas Water Heater
Listing and Financial Details
- Assessor Parcel Number 25-36-22-31-0000a.0-0018.00
Community Details
Overview
- Chelsea Park Association, Phone Number (321) 636-4889
- Chelsea Park Unit 9 Subdivision
Recreation
- Community Basketball Court
- Community Playground
- Jogging Path
Map
Home Values in the Area
Average Home Value in this Area
Property History
| Date | Event | Price | Change | Sq Ft Price |
|---|---|---|---|---|
| 04/03/2025 04/03/25 | Sold | $525,000 | -2.8% | $233 / Sq Ft |
| 03/20/2025 03/20/25 | Pending | -- | -- | -- |
| 01/15/2025 01/15/25 | Price Changed | $540,000 | -1.8% | $239 / Sq Ft |
| 11/10/2024 11/10/24 | Price Changed | $550,000 | -2.7% | $244 / Sq Ft |
| 09/30/2024 09/30/24 | For Sale | $565,000 | -- | $250 / Sq Ft |
Tax History
| Year | Tax Paid | Tax Assessment Tax Assessment Total Assessment is a certain percentage of the fair market value that is determined by local assessors to be the total taxable value of land and additions on the property. | Land | Improvement |
|---|---|---|---|---|
| 2023 | $66 | $306,910 | $0 | $0 |
| 2022 | $62 | $297,980 | $0 | $0 |
| 2021 | $57 | $289,310 | $0 | $0 |
| 2020 | $57 | $285,320 | $55,000 | $230,320 |
| 2019 | $974 | $55,000 | $55,000 | $0 |
| 2018 | $948 | $55,000 | $55,000 | $0 |
| 2017 | $924 | $13,750 | $0 | $0 |
| 2016 | $871 | $50,000 | $50,000 | $0 |
| 2015 | $850 | $50,000 | $50,000 | $0 |
| 2014 | $813 | $50,000 | $50,000 | $0 |
Mortgage History
| Date | Status | Loan Amount | Loan Type |
|---|---|---|---|
| Previous Owner | $452,000 | VA | |
| Previous Owner | $352,724 | VA | |
| Previous Owner | $348,956 | New Conventional |
Deed History
| Date | Type | Sale Price | Title Company |
|---|---|---|---|
| Warranty Deed | $525,000 | None Listed On Document | |
| Warranty Deed | $361,700 | Alliance Title Ins Agcy Inc |
About the Listing Agent
Brian's Other Listings
Source: Space Coast MLS (Space Coast Association of REALTORS®)
MLS Number: 1025808
APN: 25-36-22-31-0000A.0-0018.00
- 466 Stonehenge Cir
- 443 Wenthrop Cir
- 4000 Harvest Cir
- 3890 Harvest Cir
- 4015 Harvest Cir
- 1188 Winding Meadows Rd
- 338 Castlewood Ln
- 3895 Harvest Cir
- 1192 Winding Meadows Rd
- 3871 La Flor Dr
- 318 Castlewood Ln
- 3904 Orion Way
- 1103 Sunday Dr
- 1215 Walnut Grove Way
- 3802 La Flor Dr
- 308 Tunbridge Dr Unit 8
- 3986 Montesino Dr
- 3852 San Miguel Ln
- 4117 Meander Place Unit 206
- 4117 Meander Place Unit 102
