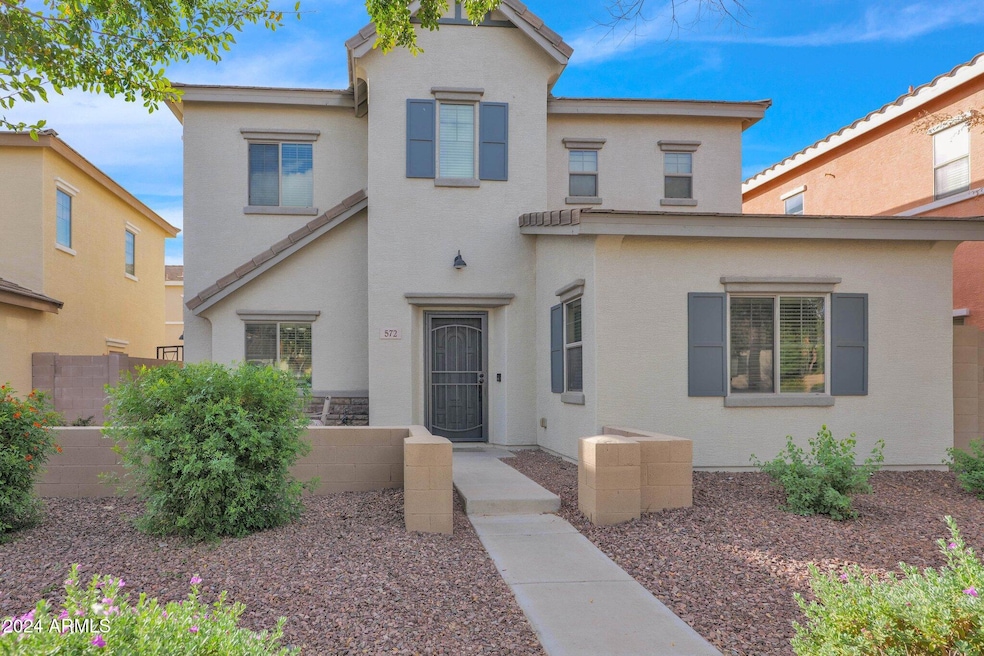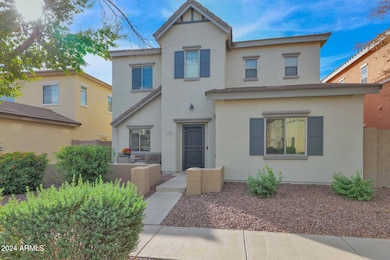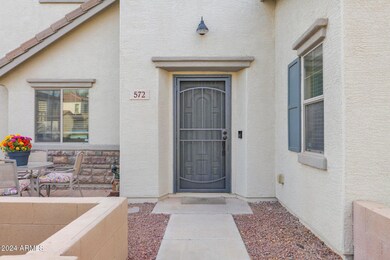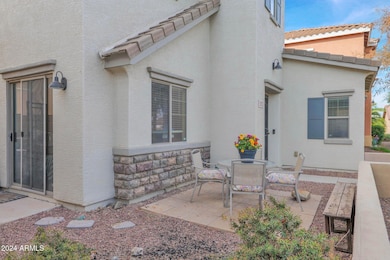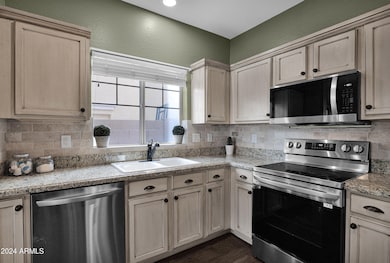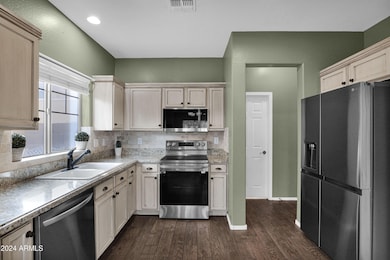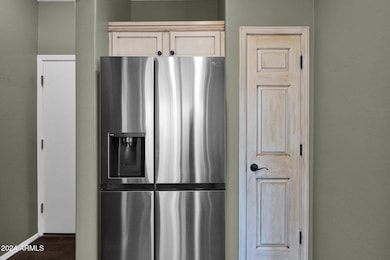
572 N Citrus Ln Gilbert, AZ 85234
Val Vista NeighborhoodHighlights
- Granite Countertops
- Heated Community Pool
- Eat-In Kitchen
- Towne Meadows Elementary School Rated A-
- 2 Car Direct Access Garage
- Double Pane Windows
About This Home
As of February 2025Beautifully updated 3 bedroom, 2.5 bath home located in the highly desirable La Aldea subdivision in the heart of Gilbert. Situated perfectly on a north/south facing lot, this meticulously maintained home features an abundance of natural light, open living spaces, and custom finishes throughout. The spacious family room features newly installed plush carpeting, multiple seating areas, picturesque windows, and a separate storage room beneath the stairs. Gourmet kitchen showcases wood plank tile flooring, crown molding, custom French-style cabinets, rich granite countertops, a subway-tiled backsplash, new high-end stainless steel appliances, and a separate pantry. The dining area includes a large sliding glass door that opens to the side yard and provides access to the charming front patio. Upstairs, the layout includes bedrooms, bathrooms, and laundry for optimal convenience. The oversized primary suite features an expansive walk-in closet and a luxurious en-suite bathroom, complete with new wood plank porcelain tile flooring, a dual sink vanity, custom mirrors, stylish bronze hardware, a soaking tub, and a private toilet room with decorative wood paneling. Generously sized secondary bedrooms each offer walk-in closets with windows, along with a dedicated full bath. The large laundry room is conveniently located adjacent to the bedrooms. Spacious two-car garage features epoxy flooring and direct access to the fenced side yard. Enjoy the amenities La Aldea has to offer, including a beautiful community pool and spa, children's playground and park, and several lush green common areas. Property is within walking distance to multiple top-rated schools, and minutes from restaurants, shops and freeway access.
Home Details
Home Type
- Single Family
Est. Annual Taxes
- $1,037
Year Built
- Built in 2005
Lot Details
- 2,835 Sq Ft Lot
- Private Streets
- Desert faces the front and back of the property
- Block Wall Fence
- Front Yard Sprinklers
- Sprinklers on Timer
HOA Fees
- $92 Monthly HOA Fees
Parking
- 2 Car Direct Access Garage
- Garage Door Opener
Home Design
- Wood Frame Construction
- Tile Roof
- Stucco
Interior Spaces
- 1,375 Sq Ft Home
- 2-Story Property
- Ceiling height of 9 feet or more
- Ceiling Fan
- Double Pane Windows
Kitchen
- Kitchen Updated in 2023
- Eat-In Kitchen
- Built-In Microwave
- Granite Countertops
Flooring
- Floors Updated in 2024
- Carpet
- Tile
Bedrooms and Bathrooms
- 3 Bedrooms
- Primary Bathroom is a Full Bathroom
- 2.5 Bathrooms
- Dual Vanity Sinks in Primary Bathroom
Schools
- Towne Meadows Elementary School
- Highland Jr High Middle School
- Highland High School
Utilities
- Refrigerated Cooling System
- Heating Available
- High Speed Internet
- Cable TV Available
Additional Features
- Patio
- Property is near a bus stop
Listing and Financial Details
- Tax Lot 104
- Assessor Parcel Number 313-12-104
Community Details
Overview
- Association fees include ground maintenance, street maintenance, front yard maint
- Spectrum Mgmt Association, Phone Number (480) 719-4542
- Built by Engle Homes
- La Aldea Subdivision
- FHA/VA Approved Complex
Recreation
- Community Playground
- Heated Community Pool
- Community Spa
- Bike Trail
Map
Home Values in the Area
Average Home Value in this Area
Property History
| Date | Event | Price | Change | Sq Ft Price |
|---|---|---|---|---|
| 02/12/2025 02/12/25 | Sold | $410,000 | 0.0% | $298 / Sq Ft |
| 01/12/2025 01/12/25 | Pending | -- | -- | -- |
| 01/09/2025 01/09/25 | Price Changed | $410,000 | -1.2% | $298 / Sq Ft |
| 11/12/2024 11/12/24 | Price Changed | $415,000 | -2.4% | $302 / Sq Ft |
| 11/05/2024 11/05/24 | For Sale | $425,000 | +108.8% | $309 / Sq Ft |
| 07/14/2017 07/14/17 | Sold | $203,500 | -5.3% | $148 / Sq Ft |
| 06/15/2017 06/15/17 | For Sale | $215,000 | -- | $156 / Sq Ft |
Tax History
| Year | Tax Paid | Tax Assessment Tax Assessment Total Assessment is a certain percentage of the fair market value that is determined by local assessors to be the total taxable value of land and additions on the property. | Land | Improvement |
|---|---|---|---|---|
| 2025 | $1,037 | $14,035 | -- | -- |
| 2024 | $1,044 | $13,367 | -- | -- |
| 2023 | $1,044 | $26,930 | $5,380 | $21,550 |
| 2022 | $1,013 | $20,330 | $4,060 | $16,270 |
| 2021 | $1,067 | $19,330 | $3,860 | $15,470 |
| 2020 | $1,050 | $17,530 | $3,500 | $14,030 |
| 2019 | $966 | $15,550 | $3,110 | $12,440 |
| 2018 | $936 | $14,300 | $2,860 | $11,440 |
| 2017 | $904 | $13,020 | $2,600 | $10,420 |
| 2016 | $923 | $12,600 | $2,520 | $10,080 |
| 2015 | $852 | $11,470 | $2,290 | $9,180 |
Mortgage History
| Date | Status | Loan Amount | Loan Type |
|---|---|---|---|
| Open | $389,500 | New Conventional | |
| Previous Owner | $208,384 | VA | |
| Previous Owner | $97,100 | New Conventional | |
| Previous Owner | $100,000 | Seller Take Back |
Deed History
| Date | Type | Sale Price | Title Company |
|---|---|---|---|
| Warranty Deed | $410,000 | First American Title Insurance | |
| Warranty Deed | $203,500 | Old Republic Title Agency | |
| Interfamily Deed Transfer | $100,000 | Magnus Title Agency | |
| Warranty Deed | $221,810 | Universal Land Title Agency |
Similar Homes in the area
Source: Arizona Regional Multiple Listing Service (ARMLS)
MLS Number: 6779906
APN: 313-12-104
- 545 N Bluejay Dr
- 712 N Blackbird Dr
- 523 N Ranger Trail
- 4786 E Laurel Ct
- 750 N Blackbird Dr
- 568 N Falcon Dr
- 3114 S Sunrise
- 4518 E Aspen Way
- 772 N Swan Dr
- 6860 E Posada Cir
- 6853 E Posada Cir
- 4337 E Vaughn Ave
- 4319 E Vaughn Ave
- 4613 E Douglas Ave
- 4537 E Towne Ln
- 1027 N Sparrow Dr
- 4338 E Towne Ln
- 7064 E Osage Ave
- 4188 E Lexington Ave
- 7115 E Olla Ave
