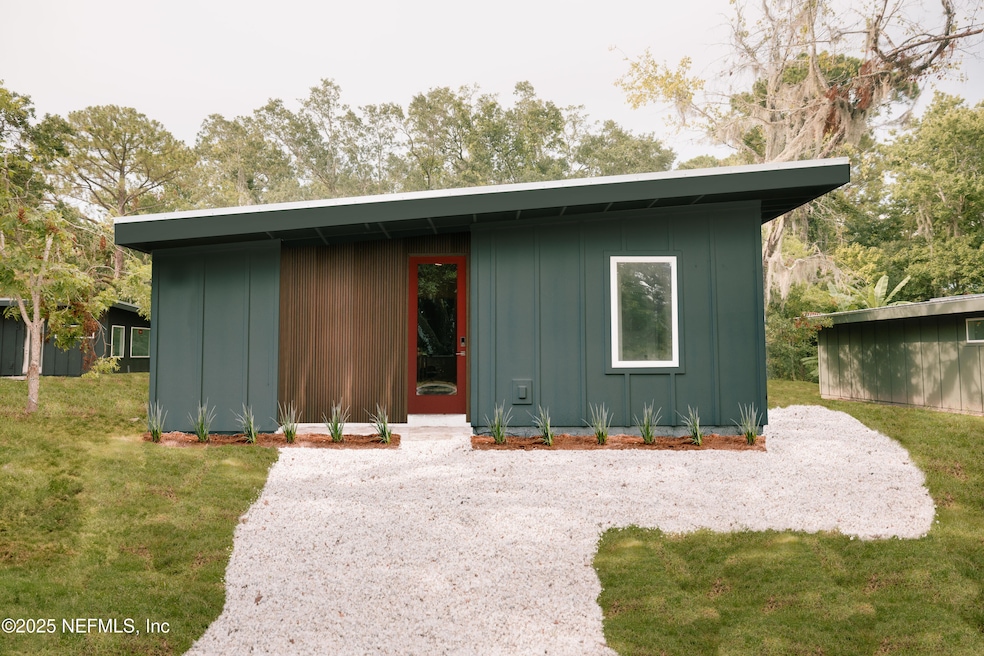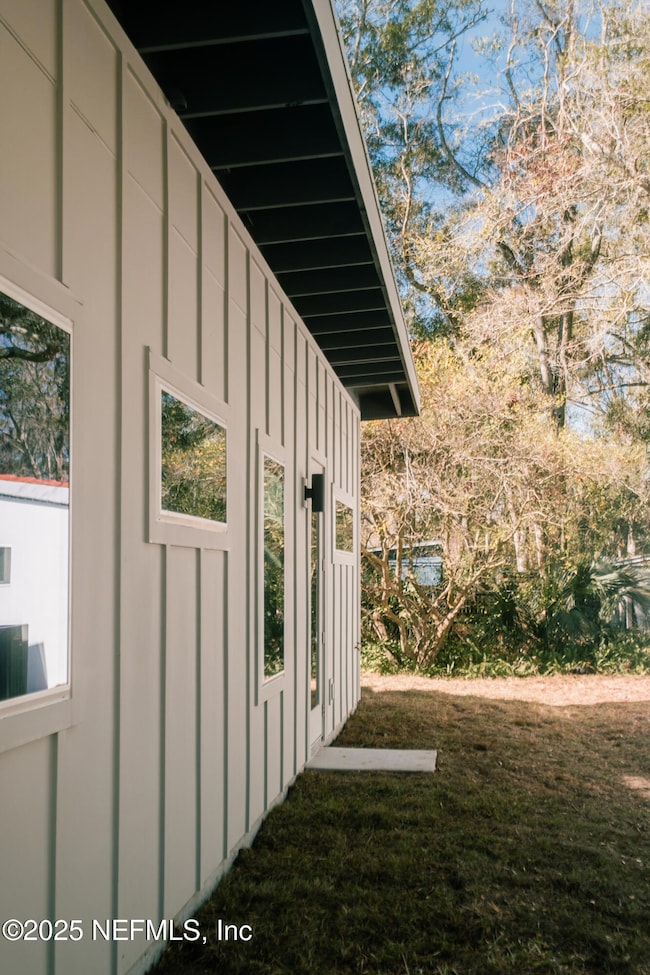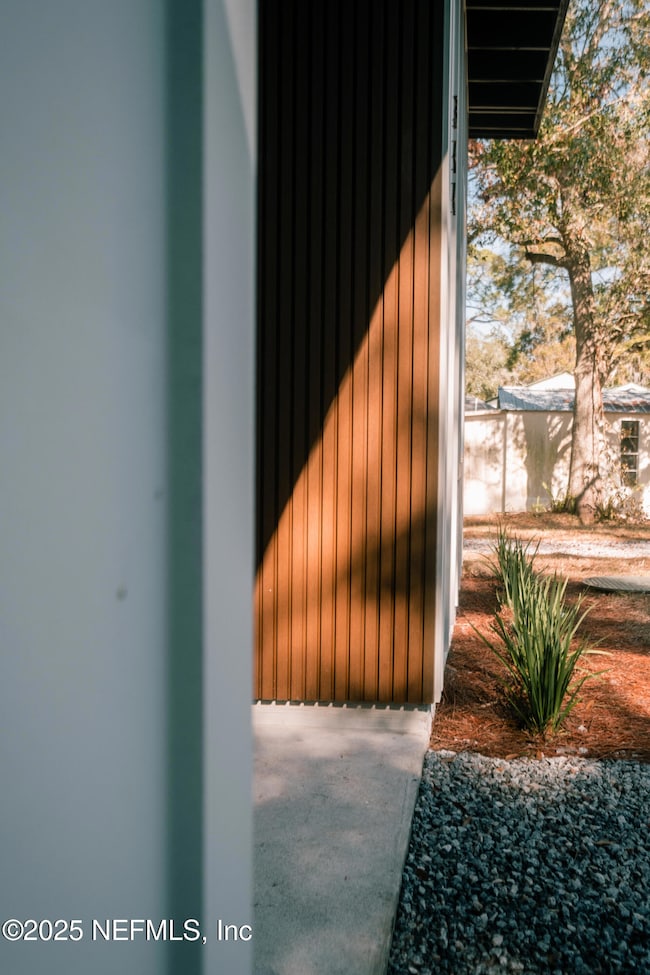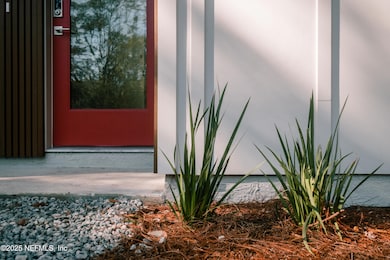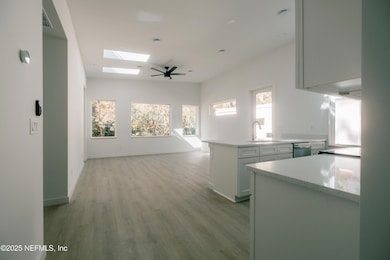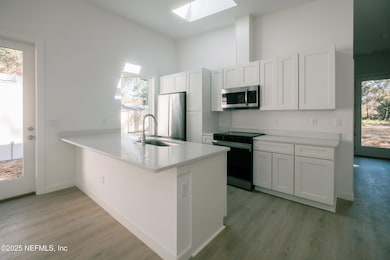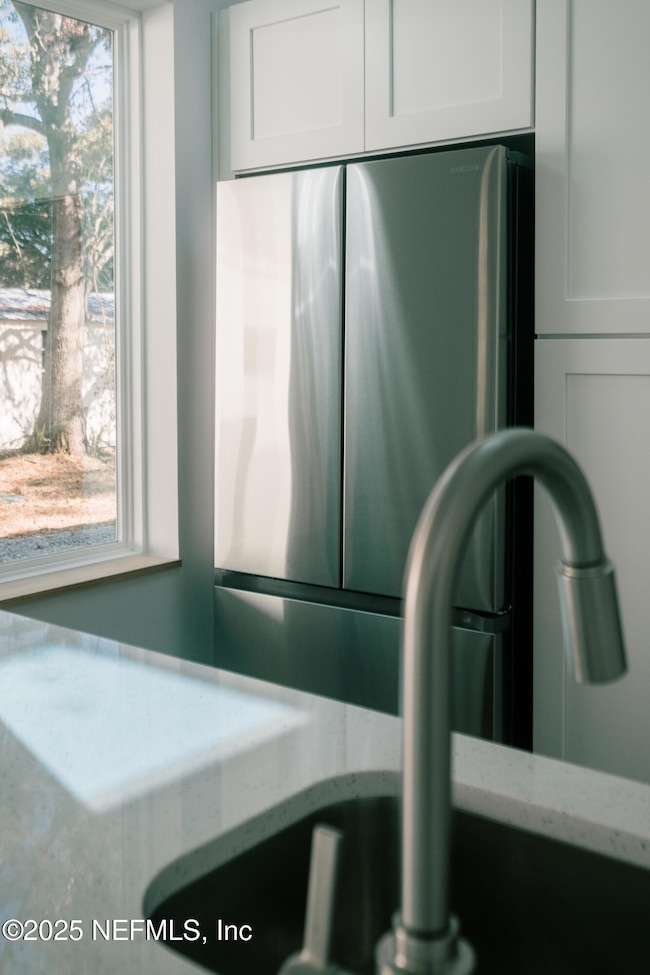
572 Woodlawn Rd St. Augustine, FL 32084
Estimated payment $2,258/month
Highlights
- Views of Trees
- Contemporary Architecture
- Skylights
- Crookshank Elementary School Rated A-
- No HOA
- Tile Flooring
About This Home
With a private rear wooded view, this new Colour Home 4 bedroom 2 bath innovative floor plan features a large open living area that is perfect for families of all sizes. As with all Colour Homes, the build quality standards start with a long lasting metal roof, durable exterior siding, 2x6 exterior studs, and spray foam insulation. All resulting in a durable, low maintenance and energy efficient home. Inside, the style and quality continue with modern clean lines, smooth walls and ceilings, signature design oversized windows, wood soft-close cabinets, quartz countertops, LVP flooring in the living spaces and tile in the bathrooms. Strategically placed skylights and windows throughout create natural light all day long. All homes include stainless steel kitchen appliances and ceiling fans in each room. Conveniently located minutes to downtown St. Augustine and US1. Photos are of a similar home. Home is currently under construction. Estimated completion is July/August.
Home Details
Home Type
- Single Family
Est. Annual Taxes
- $417
Year Built
- Built in 2025
Lot Details
- 7,405 Sq Ft Lot
Parking
- Additional Parking
Home Design
- Home to be built
- Contemporary Architecture
Interior Spaces
- 1,312 Sq Ft Home
- 1-Story Property
- Skylights
- Views of Trees
- Smart Thermostat
- Electric Dryer Hookup
Kitchen
- Electric Oven
- Microwave
Flooring
- Tile
- Vinyl
Bedrooms and Bathrooms
- 4 Bedrooms
- 2 Full Bathrooms
Utilities
- Central Air
- Heating Available
- Electric Water Heater
- Septic Tank
Community Details
- No Home Owners Association
- Alcazar Gardens Subdivision
Listing and Financial Details
- Assessor Parcel Number 0833500010
Map
Home Values in the Area
Average Home Value in this Area
Tax History
| Year | Tax Paid | Tax Assessment Tax Assessment Total Assessment is a certain percentage of the fair market value that is determined by local assessors to be the total taxable value of land and additions on the property. | Land | Improvement |
|---|---|---|---|---|
| 2024 | -- | $33,125 | $33,125 | -- |
| 2023 | -- | $33,125 | $33,125 | -- |
Property History
| Date | Event | Price | Change | Sq Ft Price |
|---|---|---|---|---|
| 04/23/2025 04/23/25 | For Sale | $399,000 | -- | $304 / Sq Ft |
Mortgage History
| Date | Status | Loan Amount | Loan Type |
|---|---|---|---|
| Closed | $292,500 | Construction |
Similar Homes in the area
Source: realMLS (Northeast Florida Multiple Listing Service)
MLS Number: 2083474
APN: 083350-0010
- 576 Woodlawn Rd
- 208 Pine Arbor Cir
- 3511 Evernia St
- 25 Pickett Dr
- 3445 D O T Rd
- 175 Whispering Brook Dr
- 201 Whispering Brook Dr
- 87 Red House Cir
- 75 Red House Cir
- 106 Plantation Point Dr
- 48 Red House Cir
- 4062 Quail Dr
- 246 Palace Dr
- 561 Tart Rd
- 39 Crooked Branch Way
- 270 Palace Dr
- 79 Crooked Branch Way
- 324 Palace Dr
- 3330 Lewis Speedway
- 716 Wooded Hamlet Ct
