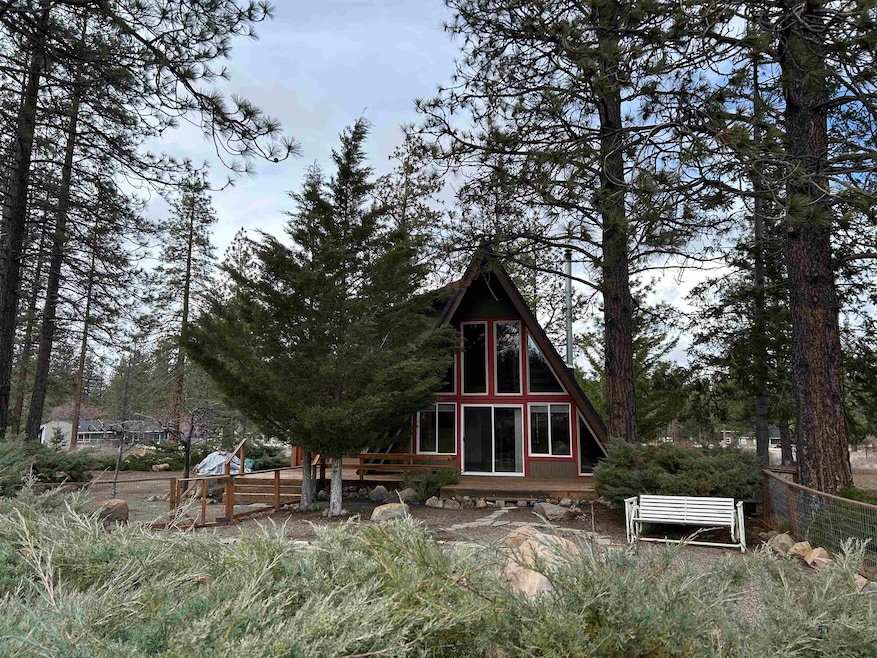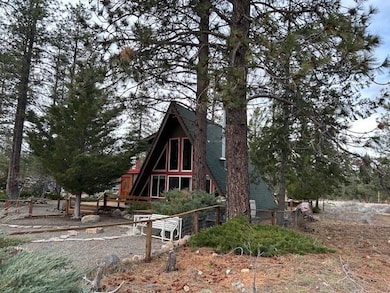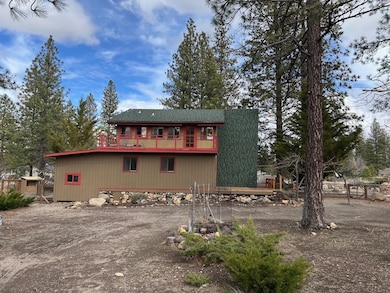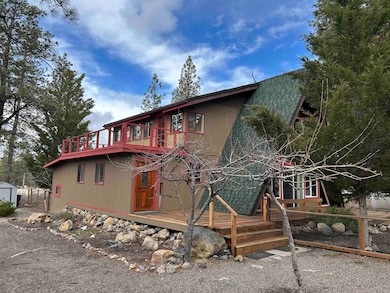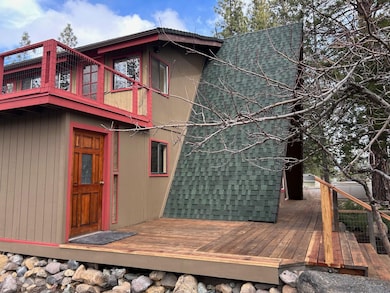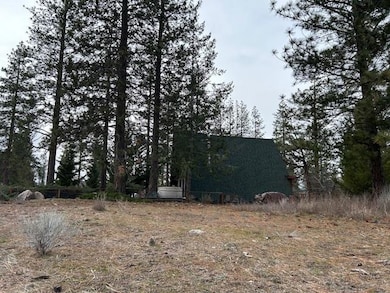
Estimated payment $1,627/month
Highlights
- Views of Trees
- Deck
- Vaulted Ceiling
- A-Frame Home
- Wood Burning Stove
- Wood Flooring
About This Home
Ever dream of owning a classic A-Frame Chalet in the tall Pines? And what if it also had a Mount Shasta View? A recent acquisition and lot-line-adjustment have increased the lot size to a roomy half-acre, providing plenty of extra room for a big garden, a detached garage/shop, or just some extra elbow-room. With four bedrooms and two full bathrooms, this home has plenty of living/work space. The A-frame construction provides a soaring vaulted ceiling in the main living space on the first floor. Enter through the tile floored entry space, or the sliding doors from the front deck. Kitchen on main level features a pass-thru window into the main living space, so kitchen duty doesn't feel so lonely. Loft above main living room provides more room for indoor living. Two extra bedrooms and a full bath lead off of this space; one bedroom even has it's own outdoor living space in the form of a private, elevated deck. Bonus room has it's own entrance from the fenced backyard and would make a dream studio/art room or home office. Located on a quiet cul-de-sac, when you hear a car, it's likely to be a friend dropping by or a neighbor arriving home.
Home Details
Home Type
- Single Family
Est. Annual Taxes
- $1,137
Year Built
- Built in 1974
Lot Details
- 0.53 Acre Lot
- Landscaped
- Few Trees
- Property is zoned R1
Property Views
- Trees
- Mt Shasta
Home Design
- A-Frame Home
- Composition Roof
- Wood Siding
- Concrete Perimeter Foundation
Interior Spaces
- 1,400 Sq Ft Home
- 2-Story Property
- Vaulted Ceiling
- Wood Burning Stove
- Double Pane Windows
- Vinyl Clad Windows
Kitchen
- Electric Oven
- Electric Range
- Dishwasher
Flooring
- Wood
- Tile
- Vinyl
Bedrooms and Bathrooms
- 4 Bedrooms
- 2 Bathrooms
Outdoor Features
- Deck
- Shed
Utilities
- Mini Split Air Conditioners
- Heat Pump System
Community Details
- Lake Shastina Subdivision
Listing and Financial Details
- Assessor Parcel Number 107-180-050
Map
Home Values in the Area
Average Home Value in this Area
Tax History
| Year | Tax Paid | Tax Assessment Tax Assessment Total Assessment is a certain percentage of the fair market value that is determined by local assessors to be the total taxable value of land and additions on the property. | Land | Improvement |
|---|---|---|---|---|
| 2023 | $1,137 | $99,414 | $11,832 | $87,582 |
| 2022 | $1,096 | $97,465 | $11,600 | $85,865 |
| 2021 | $1,078 | $95,555 | $11,373 | $84,182 |
| 2020 | $1,070 | $94,576 | $11,257 | $83,319 |
| 2019 | $1,050 | $92,723 | $11,037 | $81,686 |
| 2018 | $1,031 | $90,906 | $10,821 | $80,085 |
| 2017 | $1,014 | $89,124 | $10,609 | $78,515 |
| 2016 | $996 | $87,377 | $10,401 | $76,976 |
| 2015 | $983 | $86,065 | $10,245 | $75,820 |
| 2014 | $966 | $84,380 | $10,045 | $74,335 |
Property History
| Date | Event | Price | Change | Sq Ft Price |
|---|---|---|---|---|
| 04/17/2025 04/17/25 | For Sale | $275,000 | 0.0% | $196 / Sq Ft |
| 03/25/2025 03/25/25 | Pending | -- | -- | -- |
| 03/19/2025 03/19/25 | For Sale | $275,000 | +228.4% | $196 / Sq Ft |
| 08/30/2012 08/30/12 | Sold | $83,750 | -16.2% | $65 / Sq Ft |
| 08/09/2012 08/09/12 | Pending | -- | -- | -- |
| 06/18/2012 06/18/12 | For Sale | $99,900 | -- | $78 / Sq Ft |
Deed History
| Date | Type | Sale Price | Title Company |
|---|---|---|---|
| Grant Deed | -- | Mt Shasta Title | |
| Grant Deed | $84,000 | Mt Shasta Title & Escrow Co | |
| Interfamily Deed Transfer | -- | -- |
Mortgage History
| Date | Status | Loan Amount | Loan Type |
|---|---|---|---|
| Previous Owner | $58,800 | Credit Line Revolving | |
| Previous Owner | $35,000 | Unknown |
Similar Homes in Weed, CA
Source: Siskiyou Association of REALTORS®
MLS Number: 20250229
APN: 107-180-050
- 5705 Antelope Ct
- Unit 7-3 Lot 22 Fisher Rd
- Lot 131 Fisher Rd Unit 7-3
- Unt 7-1 Lot 127 Grizzly Way Unit 7-1
- 7-1/112 Grizzly Ct Unit 7-1
- 7-1/111 Grizzly Ct Unit 7-1
- Unit 7-3 Lot 17 Cougar Ct
- 7-3 Lot 186 Cougar Ct Unit 7-3
- 7-1/98,99 Grizzly Den Rd Unit 7-1
- 7-2 lot 104 Prairie Dog Unit 7-2
- Unit 7-2 Fox Ct Unit 7-2
- 7-2/166 Fox Ct Unit 7-2
- lot 10 Prairie Dog Ct Unit 7-2
- 7-2/159 Elk Trail Rd Unit 7-2
- 6010 Black Bear Rd
- 17502 Grizzly Den Rd
- 7-2 Lot 146 Puma Dr Unit 7-2
- Unit 7-2 Lot 59 Puma Dr Unit 7-2
- 17440 Jack Rabbit Rd
- Blk 1 Lot 8 Jackson Ranch Rd
