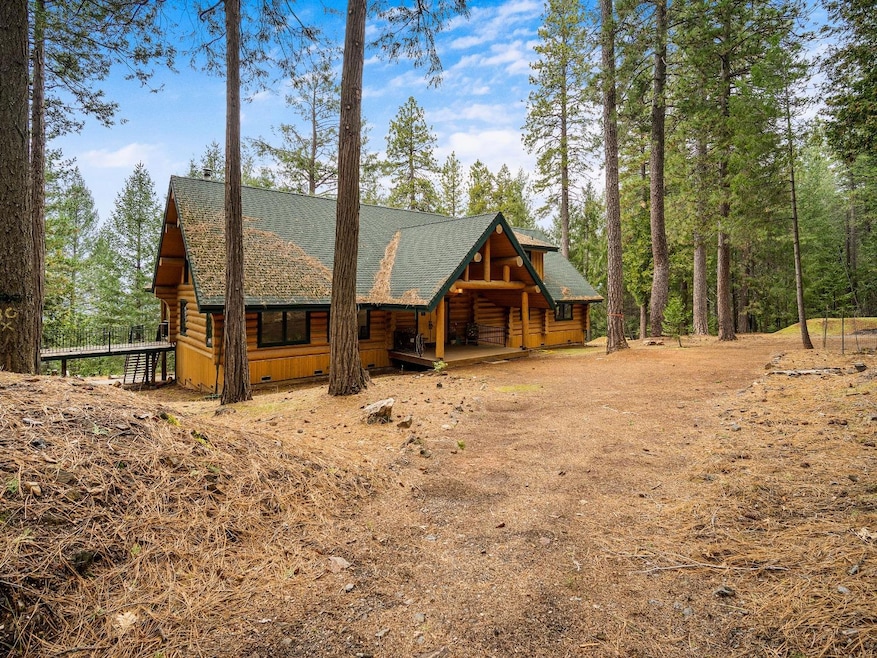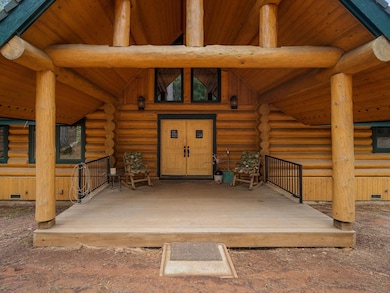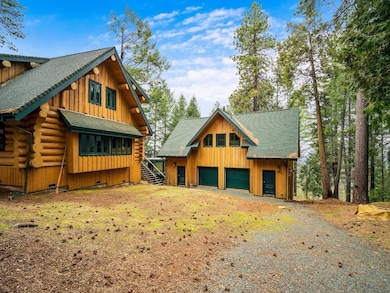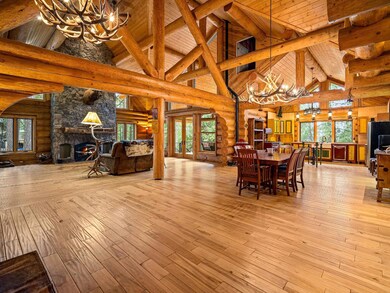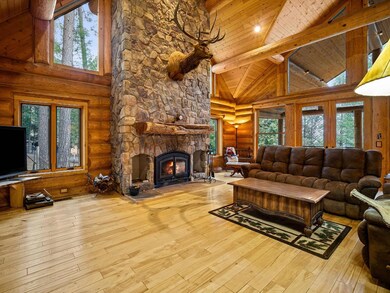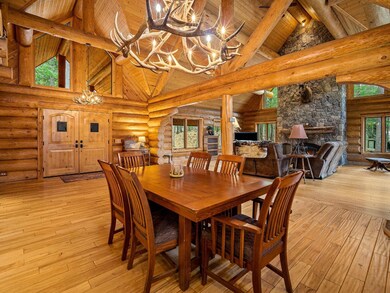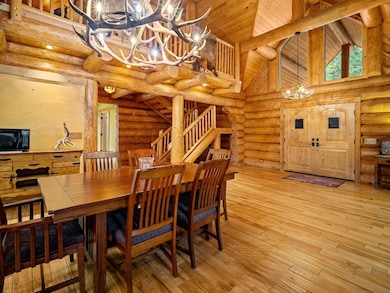5720 Blue Mountain Dr Grizzly Flats, CA 95636
Estimated payment $4,639/month
Highlights
- Guest House
- RV Access or Parking
- Custom Home
- Union Mine High School Rated A-
- Sitting Area In Primary Bedroom
- Forest View
About This Home
Exquisite custom log home crafted by Original Log Homes of 100 Mile House, BC, using hand-hewn Douglas fir logs (10-14" dia.) from standing dead timber in BC's rugged interior. Slow-growth wood ensures superior density & strength. Designed & assembled in BC, then disassembled, shipped, & meticulously rebuilt in Grizzly Flats. Above 9', siding, interior board-and-batten walls, & hand-built kitchen cabinets are from on-site Douglas fir, tying the home to its land. Features a cozy wood-burning fireplace, efficient Oster pellet stove, & stylish Elmira Stove Works oven/cooktop. Real shed antler chandeliers add rustic charm. Brazilian tigerwood decks offer durability & beauty. Fully insulated garage, shop, & granny flat, all from on-site lumber, enhance versatility. Built to last with steel rods & tie-downs for earthquake compliance, Hurd & Pella windows, 2 tankless water heaters, new septic system, on-demand backup generator, & dual 500-gal propane tanks. No kit, this is a unique masterpiece of craftsmanship & natural materials, blending luxury with self-sufficiency in a stunning setting untouched by the Caldor fire. Bring your finishing touches to make this special home yours.
Home Details
Home Type
- Single Family
Est. Annual Taxes
- $5,418
Year Built
- Built in 2009
Lot Details
- 1.2 Acre Lot
- Irregular Lot
Parking
- 4 Car Garage
- Extra Deep Garage
- Workshop in Garage
- Rear-Facing Garage
- Side by Side Parking
- Garage Door Opener
- RV Access or Parking
Home Design
- Custom Home
- Log Cabin
- Raised Foundation
- Composition Roof
- Log Siding
Interior Spaces
- 3,564 Sq Ft Home
- Beamed Ceilings
- Cathedral Ceiling
- Wood Burning Fireplace
- Great Room
- Open Floorplan
- Living Room
- Dining Room
- Loft
- Bonus Room
- Workshop
- Storage Room
- Wood Flooring
- Forest Views
Kitchen
- Walk-In Pantry
- Free-Standing Gas Range
- Plumbed For Ice Maker
- Dishwasher
- Butcher Block Countertops
- Disposal
Bedrooms and Bathrooms
- 2 Bedrooms
- Sitting Area In Primary Bedroom
- Retreat
- Primary Bedroom on Main
- Walk-In Closet
- 2 Full Bathrooms
- In-Law or Guest Suite
- Secondary Bathroom Double Sinks
- Bathtub with Shower
- Separate Shower
Laundry
- Laundry Room
- Laundry on main level
- 220 Volts In Laundry
- Washer and Dryer Hookup
Home Security
- Carbon Monoxide Detectors
- Fire and Smoke Detector
Outdoor Features
- Covered Deck
- Front Porch
Additional Homes
- Guest House
Utilities
- Central Heating
- Heating System Powered By Owned Propane
- Power Generator
- Tankless Water Heater
- Gas Water Heater
- Septic System
- High Speed Internet
Community Details
- No Home Owners Association
- Net Lease
Listing and Financial Details
- Assessor Parcel Number 041-871-002-000
Map
Home Values in the Area
Average Home Value in this Area
Tax History
| Year | Tax Paid | Tax Assessment Tax Assessment Total Assessment is a certain percentage of the fair market value that is determined by local assessors to be the total taxable value of land and additions on the property. | Land | Improvement |
|---|---|---|---|---|
| 2024 | $5,418 | $507,000 | $37,000 | $470,000 |
| 2023 | $5,393 | $507,000 | $37,000 | $470,000 |
| 2022 | $5,431 | $507,000 | $37,000 | $470,000 |
| 2021 | $5,457 | $507,000 | $37,000 | $470,000 |
| 2020 | $5,367 | $507,000 | $37,000 | $470,000 |
| 2019 | $5,373 | $507,000 | $37,000 | $470,000 |
| 2018 | $5,298 | $507,000 | $37,000 | $470,000 |
| 2017 | $4,260 | $402,000 | $29,500 | $372,500 |
| 2016 | $4,194 | $394,500 | $29,500 | $365,000 |
| 2015 | $4,189 | $394,500 | $29,500 | $365,000 |
| 2014 | $4,189 | $394,500 | $29,000 | $365,500 |
Property History
| Date | Event | Price | Change | Sq Ft Price |
|---|---|---|---|---|
| 02/27/2025 02/27/25 | For Sale | $750,000 | 0.0% | $210 / Sq Ft |
| 01/02/2025 01/02/25 | Off Market | $750,000 | -- | -- |
| 01/02/2025 01/02/25 | For Sale | $750,000 | -- | $210 / Sq Ft |
Deed History
| Date | Type | Sale Price | Title Company |
|---|---|---|---|
| Interfamily Deed Transfer | -- | None Available | |
| Grant Deed | $32,500 | Placer Title Company |
Mortgage History
| Date | Status | Loan Amount | Loan Type |
|---|---|---|---|
| Open | $319,000 | New Conventional | |
| Closed | $345,350 | New Conventional | |
| Closed | $352,500 | Unknown | |
| Closed | $340,000 | Construction | |
| Closed | $200,000 | Fannie Mae Freddie Mac | |
| Closed | $12,000 | Seller Take Back |
Source: MetroList
MLS Number: 224122770
APN: 041-871-002-000
- 5497 Pine Ridge Dr
- 6866 Kings Row Dr
- 9161 Grizzly Flat Rd
- 5307 Pine Ridge Dr
- 0 Grizzly Flat Rd Unit 225008761
- 9427 Grizzly Flat Rd
- 7003 Pioneer Dr
- 9893 Grizzly Flat Rd
- 10405 Grizzly Flat Rd
- 8004 Hermosa Vista Dr
- 4904 Mount Pleasant Dr
- 5198 Mount Pleasant Dr
- 10020 Grizzly Flat Rd
- 10130 Grizzly Flat Rd
- 5096 Mount Pleasant Dr
- 5187 Evergreen
- 4945 Creekside Dr
- 5179 Evergreen Dr
- 5313 Wooded Glen Rd
- 5136 Evergreen
