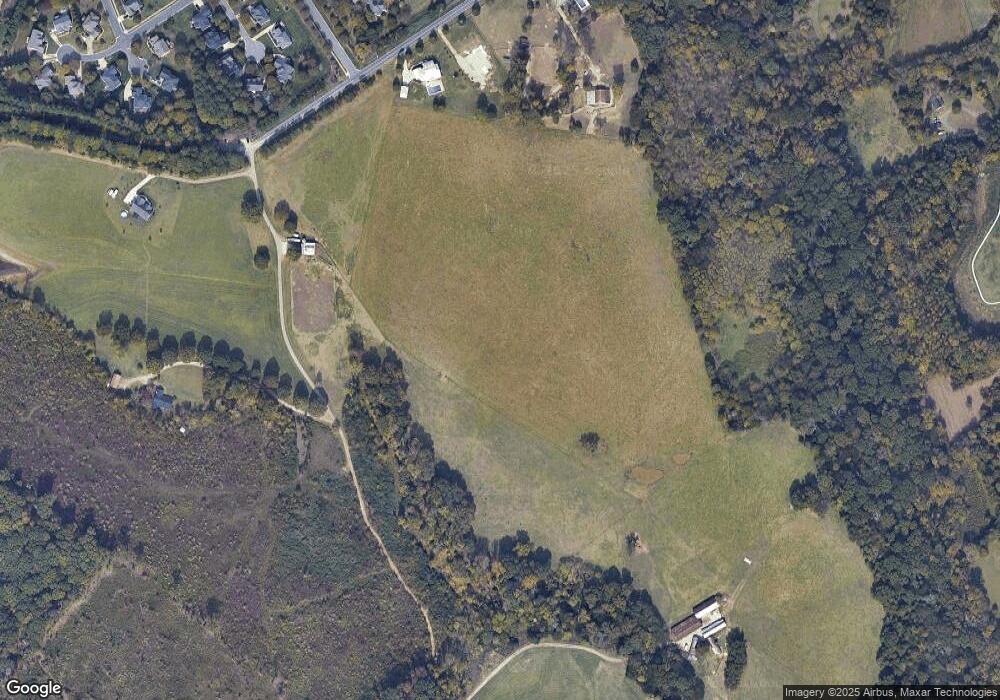
5720 Crescent Field Cir Unit 21 Huntersville, NC 28078
Highlights
- Under Construction
- Wood Flooring
- 3 Car Attached Garage
- Open Floorplan
- Covered patio or porch
- Fresh Air Ventilation System
About This Home
As of March 2025Classica Homes at Stephens Farm! Discover the Marin Expanded French Cottage plan with an open layout and luxury finishes. The main floor features a spacious Owner's Suite and an additional Guest Suite. The vaulted Great Room and Dining Area feature stacking glass doors that open to an expansive Covered Outdoor Living space. The large Kitchen overlooks the Outdoor Covered Living Area and includes a 36" gas range and walk-in Pantry. The Owner's Bath offers a spa-like experience with designer tile, a large shower, and a freestanding tub. Hardwoods adorn most of the home. Upstairs, you'll find a enlarged Bonus Room, two more bedrooms, a second-floor laundry, two full baths, a tech space, and 182 sq ft of walk-in storage. Explore the possibilities with Classica Homes and create your dream home today!
Last Agent to Sell the Property
Classica Homes Realty LLC Brokerage Email: kkirchhoff@classicahomes.com License #233610
Home Details
Home Type
- Single Family
Year Built
- Built in 2025 | Under Construction
Lot Details
- Lot Dimensions are 100' x 235'
- Level Lot
- Irrigation
- Property is zoned R-15
HOA Fees
- $250 Monthly HOA Fees
Parking
- 3 Car Attached Garage
Home Design
- Home is estimated to be completed on 11/25/25
- Stone Siding
- Stucco
Interior Spaces
- 2-Story Property
- Open Floorplan
- Entrance Foyer
- Family Room with Fireplace
- Crawl Space
- Electric Dryer Hookup
Kitchen
- Gas Range
- Range Hood
- Microwave
- Dishwasher
- Kitchen Island
Flooring
- Wood
- Tile
Bedrooms and Bathrooms
- Walk-In Closet
- 4 Full Bathrooms
Schools
- Barnette Elementary School
- Francis Bradley Middle School
- Hopewell High School
Utilities
- Forced Air Zoned Heating and Cooling System
- Heat Pump System
- Heating System Uses Natural Gas
- Gas Water Heater
- Cable TV Available
Additional Features
- Fresh Air Ventilation System
- Covered patio or porch
Community Details
- Built by Classica Homes
- Stephens Farm Subdivision, Marin Expanded French Cottage Floorplan
- Mandatory home owners association
Listing and Financial Details
- Assessor Parcel Number 01309204
Map
Home Values in the Area
Average Home Value in this Area
Property History
| Date | Event | Price | Change | Sq Ft Price |
|---|---|---|---|---|
| 03/11/2025 03/11/25 | Sold | $1,574,599 | 0.0% | $452 / Sq Ft |
| 03/11/2025 03/11/25 | Pending | -- | -- | -- |
| 03/11/2025 03/11/25 | For Sale | $1,574,599 | -- | $452 / Sq Ft |
Similar Homes in Huntersville, NC
Source: Canopy MLS (Canopy Realtor® Association)
MLS Number: 4207417
- 8115 Farm Crossing Ln
- 8111 Farm Crossing Ln Unit 2
- 8115 Farm Crossing Ln Unit 3
- 5704 Crescent Field Cir Unit 25
- 6000 Stephens Rd
- 6000 Stephens Rd
- 6000 Stephens Rd
- 6000 Stephens Rd
- 6000 Stephens Rd
- 6000 Stephens Rd
- 6000 Stephens Rd
- 6000 Stephens Rd
- 6000 Stephens Rd
- 6000 Stephens Rd
- 6000 Stephens Rd
- 6000 Stephens Rd
- 7642 Horseshoe Creek Dr
- 8111 Farm Crossing Lane (Lot 2)
- 6316 Glengarrie Ln
- 6603 Park Meadows Place
