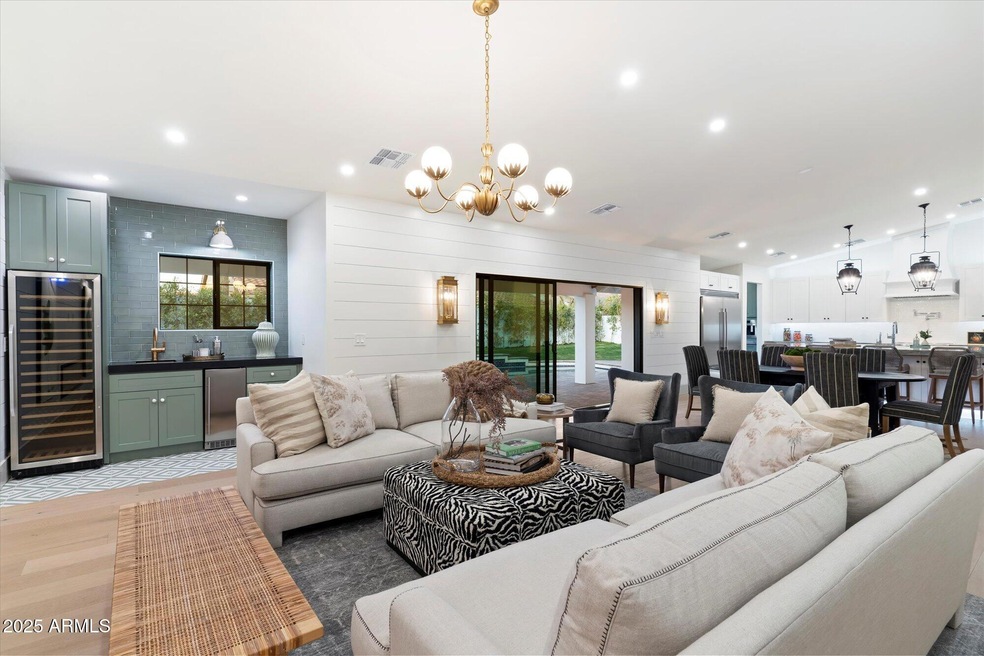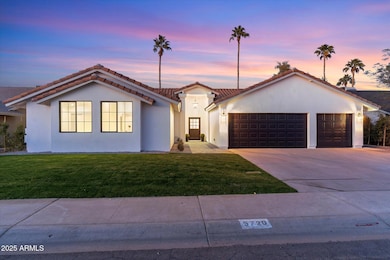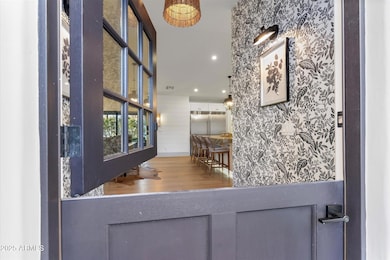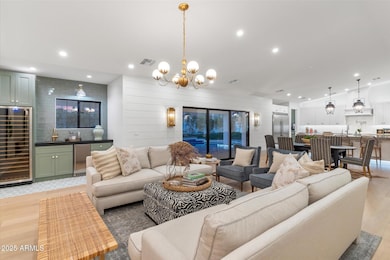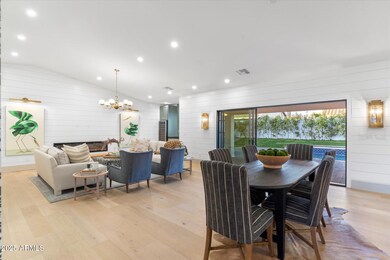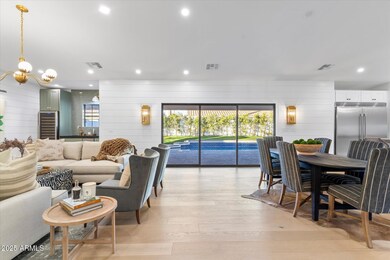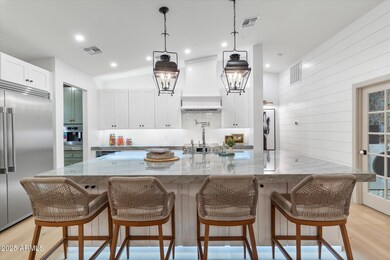
5720 E Marilyn Rd Scottsdale, AZ 85254
Paradise Valley NeighborhoodHighlights
- Heated Pool
- Vaulted Ceiling
- No HOA
- Desert Springs Preparatory Elementary School Rated A
- Wood Flooring
- Covered patio or porch
About This Home
As of February 2025Welcome to this custom 4-bedroom, 3-bathroom home, masterfully reimagined by the design talents of 555 Angel Designs. Offering a perfect blend of sophistication, comfort, and functionality, this home features real hardwood flooring, soaring ceilings, exquisite custom woodwork, and a thoughtfully designed split floorplan—all in one of the most desirable locations in Scottsdale.
Step inside and be greeted by an expansive open-concept living space, where luxury meets everyday convenience. The heart of the home is the chef's kitchen, boasting Quartzite countertops, high-end appliances, an oversized island, custom cabinetry, and plenty of prep space—ideal for those who love to cook and entertain. Adjacent to the kitchen, you'll find a stylish wet bar, perfect for serving cocktails, and a built-in coffee bar to star your mornings right.
The spacious master suite is a private retreat, featuring a spa-inspired bathroom with a soaking tub, a large walk-in shower, dual vanities, a private water closet, and a large walk-in closet. The split floorplan ensures privacy, with three additional bedrooms offering flexibility for family, guests, or a home office.
Step outside to your private backyard oasis, where a heated pool awaits perfect for enjoying Arizona's beautiful weather year-round. Whether you're hosting guests or unwinding in your personal retreat, this outdoor space is designed for relaxation and entertainment.
A large 3-car garage provides ample storage for vehicles, toys, and tools, while the premium location places you near some of Scottsdale's most sought-after attractions. Just minutes from Kierland Commons and Scottsdale Quarter, you'll enjoy high-end shopping, world-class dining, and vibrant nightlife. Sports and auto enthusiasts will love the easy access to the Phoenix Open Golf Tournament and the Barrett-Jackson Car Show, while outdoor lovers can take advantage of the nearby hiking trails, parks, and golf courses.
This exceptional home offers a unique combination of custom craftsmanship, modern luxury, and an unbeatable location. Don't miss your opportunity to own this stunning property!
Home Details
Home Type
- Single Family
Est. Annual Taxes
- $3,513
Year Built
- Built in 1990
Lot Details
- 8,114 Sq Ft Lot
- Wrought Iron Fence
- Wood Fence
- Block Wall Fence
- Sprinklers on Timer
- Grass Covered Lot
Parking
- 3 Car Direct Access Garage
- 2 Open Parking Spaces
- Garage Door Opener
Home Design
- Roof Updated in 2024
- Wood Frame Construction
- Tile Roof
- Foam Roof
- Block Exterior
- Stucco
Interior Spaces
- 2,416 Sq Ft Home
- 1-Story Property
- Wet Bar
- Vaulted Ceiling
- Ceiling Fan
- Double Pane Windows
- ENERGY STAR Qualified Windows with Low Emissivity
- Solar Screens
- Family Room with Fireplace
Kitchen
- Kitchen Updated in 2024
- Eat-In Kitchen
- Built-In Microwave
- Kitchen Island
Flooring
- Floors Updated in 2024
- Wood
- Tile
Bedrooms and Bathrooms
- 4 Bedrooms
- Bathroom Updated in 2024
- Primary Bathroom is a Full Bathroom
- 3 Bathrooms
- Dual Vanity Sinks in Primary Bathroom
- Bathtub With Separate Shower Stall
Accessible Home Design
- No Interior Steps
Pool
- Heated Pool
- Pool Pump
Outdoor Features
- Covered patio or porch
- Built-In Barbecue
Schools
- Desert Springs Preparatory Elementary School
- Desert Shadows Middle School
- Horizon High School
Utilities
- Refrigerated Cooling System
- Heating Available
- Plumbing System Updated in 2024
- Wiring Updated in 2024
- Water Filtration System
Community Details
- No Home Owners Association
- Association fees include no fees
- Built by Custom Remodel
- La Paz At Desert Springs Subdivision
Listing and Financial Details
- Tax Lot 44
- Assessor Parcel Number 215-63-148
Map
Home Values in the Area
Average Home Value in this Area
Property History
| Date | Event | Price | Change | Sq Ft Price |
|---|---|---|---|---|
| 02/20/2025 02/20/25 | Sold | $1,440,000 | -0.7% | $596 / Sq Ft |
| 01/31/2025 01/31/25 | For Sale | $1,449,900 | +70.9% | $600 / Sq Ft |
| 07/02/2024 07/02/24 | Sold | $848,200 | -3.1% | $380 / Sq Ft |
| 06/18/2024 06/18/24 | Pending | -- | -- | -- |
| 06/13/2024 06/13/24 | Price Changed | $875,000 | -1.7% | $392 / Sq Ft |
| 04/18/2024 04/18/24 | For Sale | $890,000 | +22.8% | $399 / Sq Ft |
| 12/05/2022 12/05/22 | Sold | $725,000 | -9.3% | $325 / Sq Ft |
| 10/24/2022 10/24/22 | Price Changed | $799,000 | -3.2% | $358 / Sq Ft |
| 10/06/2022 10/06/22 | Price Changed | $825,000 | -2.9% | $370 / Sq Ft |
| 09/14/2022 09/14/22 | For Sale | $849,900 | 0.0% | $381 / Sq Ft |
| 07/15/2020 07/15/20 | Rented | $3,100 | -11.3% | -- |
| 07/07/2020 07/07/20 | Under Contract | -- | -- | -- |
| 07/03/2020 07/03/20 | Price Changed | $3,495 | -2.8% | $1 / Sq Ft |
| 06/30/2020 06/30/20 | Price Changed | $3,595 | -2.7% | $2 / Sq Ft |
| 06/17/2020 06/17/20 | For Rent | $3,695 | 0.0% | -- |
| 11/06/2014 11/06/14 | Sold | $445,000 | -3.2% | $187 / Sq Ft |
| 10/05/2014 10/05/14 | Pending | -- | -- | -- |
| 08/28/2014 08/28/14 | For Sale | $459,900 | -- | $194 / Sq Ft |
Tax History
| Year | Tax Paid | Tax Assessment Tax Assessment Total Assessment is a certain percentage of the fair market value that is determined by local assessors to be the total taxable value of land and additions on the property. | Land | Improvement |
|---|---|---|---|---|
| 2025 | $3,513 | $45,830 | -- | -- |
| 2024 | $4,466 | $43,648 | -- | -- |
| 2023 | $4,466 | $61,300 | $12,260 | $49,040 |
| 2022 | $4,422 | $47,520 | $9,500 | $38,020 |
| 2021 | $4,435 | $42,700 | $8,540 | $34,160 |
| 2020 | $3,697 | $40,170 | $8,030 | $32,140 |
| 2019 | $3,703 | $40,270 | $8,050 | $32,220 |
| 2018 | $4,754 | $37,550 | $7,510 | $30,040 |
| 2017 | $3,397 | $36,370 | $7,270 | $29,100 |
| 2016 | $3,343 | $35,050 | $7,010 | $28,040 |
| 2015 | $3,102 | $34,650 | $6,930 | $27,720 |
Mortgage History
| Date | Status | Loan Amount | Loan Type |
|---|---|---|---|
| Previous Owner | $848,200 | New Conventional | |
| Previous Owner | $315,000 | New Conventional | |
| Previous Owner | $400,500 | New Conventional | |
| Previous Owner | $179,196 | Stand Alone Refi Refinance Of Original Loan | |
| Previous Owner | $175,000 | Purchase Money Mortgage | |
| Previous Owner | $75,000 | Credit Line Revolving | |
| Previous Owner | $420,000 | Fannie Mae Freddie Mac | |
| Previous Owner | $25,000 | Credit Line Revolving | |
| Previous Owner | $198,400 | New Conventional | |
| Previous Owner | $178,600 | New Conventional | |
| Previous Owner | $145,600 | New Conventional | |
| Previous Owner | $137,600 | New Conventional |
Deed History
| Date | Type | Sale Price | Title Company |
|---|---|---|---|
| Warranty Deed | $1,440,000 | Chicago Title Agency | |
| Special Warranty Deed | -- | None Listed On Document | |
| Warranty Deed | $848,200 | Great American Title Agency | |
| Special Warranty Deed | -- | Professional Escrow Resources | |
| Warranty Deed | $725,000 | Chicago Title | |
| Interfamily Deed Transfer | -- | None Available | |
| Warranty Deed | $445,000 | Old Republic Title Agency | |
| Interfamily Deed Transfer | -- | None Available | |
| Interfamily Deed Transfer | -- | Title Management Agency Of A | |
| Interfamily Deed Transfer | -- | None Available | |
| Interfamily Deed Transfer | -- | Empire Title Agency Of Az Ll | |
| Warranty Deed | $500,000 | Empire Title Agency Of Az Ll | |
| Interfamily Deed Transfer | -- | Grand Canyon Title Agency In | |
| Interfamily Deed Transfer | -- | -- | |
| Warranty Deed | $265,500 | Stewart Title & Trust | |
| Warranty Deed | $188,000 | Security Title Agency | |
| Warranty Deed | $182,000 | Old Republic Title Agency | |
| Joint Tenancy Deed | $173,000 | First American Title |
Similar Homes in the area
Source: Arizona Regional Multiple Listing Service (ARMLS)
MLS Number: 6813999
APN: 215-63-148
- 14639 N 55th Place
- 14414 N 57th Way
- 5622 E Gelding Dr
- 14241 N 56th Place
- 14248 N 56th Place
- 5709 E Beck Ln
- 5434 E Acoma Dr
- 15217 N 60th St
- 5532 E Crocus Dr
- 6102 E Nisbet Rd
- 5420 E Acoma Dr
- 5704 E Estrid Ave
- 6027 E Spring Rd
- 6010 E Greenway Ln
- 5530 E Beck Ln
- 5734 E Betty Elyse Ln
- 5916 E Hearn Rd
- 15035 N 54th St
- 15027 N 61st Place
- 14013 N 57th Place
