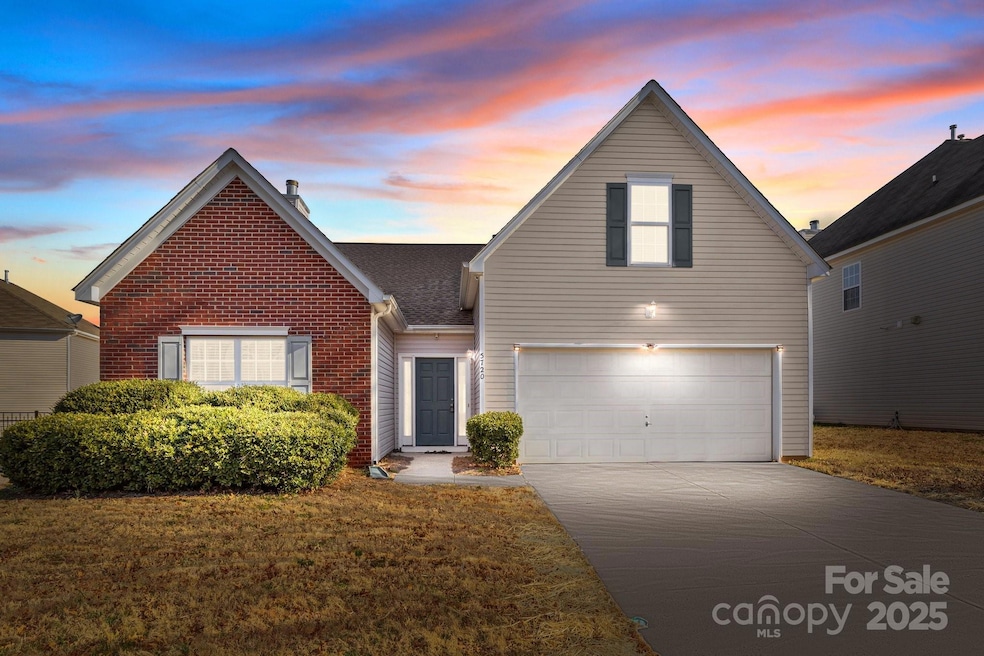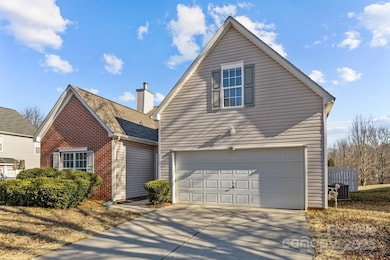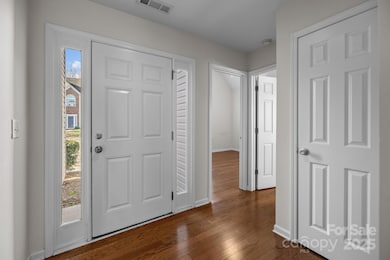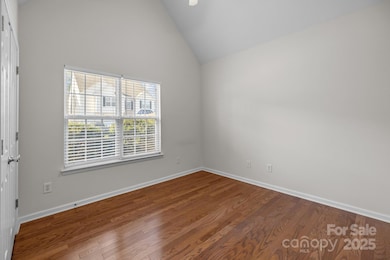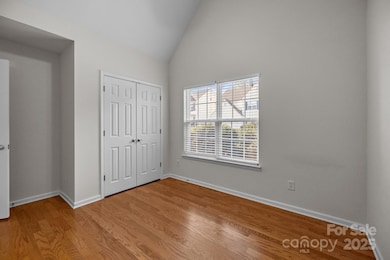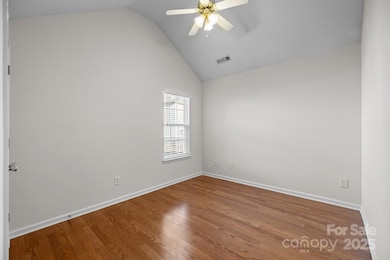
5720 Parkstone Dr Matthews, NC 28104
Estimated payment $2,663/month
Highlights
- Open Floorplan
- Transitional Architecture
- Porch
- Indian Trail Elementary School Rated A
- Wood Flooring
- 2 Car Attached Garage
About This Home
Welcome to this charming 1.5-story home in the desirable town of Matthews! Conveniently located near major grocery stores and entertainment.
Enjoy the outdoors in the fenced backyard with a beautiful, serene view—perfect for relaxation or entertaining.
Inside, you'll find a spacious layout with stunning wood flooring throughout the main level and high ceilings in the living area, creating an open and inviting feel.
Bonus Space! The second level features a full bedroom or recreation room with its own private bathroom—ideal for guests, a home office, or a playroom.
Listing Agent
Century 21 DiGioia Realty Brokerage Email: gloria@DiGioiaRealty.com License #345702

Home Details
Home Type
- Single Family
Est. Annual Taxes
- $1,549
Year Built
- Built in 2006
Lot Details
- Lot Dimensions are 60x105x60x105
- Back Yard Fenced
- Level Lot
- Property is zoned AG2
HOA Fees
- $50 Monthly HOA Fees
Parking
- 2 Car Attached Garage
- Front Facing Garage
- Garage Door Opener
Home Design
- Transitional Architecture
- Brick Exterior Construction
- Slab Foundation
- Composition Roof
- Vinyl Siding
Interior Spaces
- 1.5-Story Property
- Open Floorplan
- Insulated Windows
- Living Room with Fireplace
- Laundry Room
Kitchen
- Convection Oven
- Microwave
- Plumbed For Ice Maker
- Dishwasher
Flooring
- Wood
- Tile
Bedrooms and Bathrooms
- Walk-In Closet
- 3 Full Bathrooms
- Garden Bath
Accessible Home Design
- Grab Bar In Bathroom
- Doors swing in
- More Than Two Accessible Exits
Outdoor Features
- Patio
- Porch
Utilities
- Central Heating and Cooling System
- Cable TV Available
Community Details
- Preswick HOA, Phone Number (704) 565-5009
- Prestwick Subdivision
- Mandatory home owners association
Listing and Financial Details
- Assessor Parcel Number 07135235
Map
Home Values in the Area
Average Home Value in this Area
Tax History
| Year | Tax Paid | Tax Assessment Tax Assessment Total Assessment is a certain percentage of the fair market value that is determined by local assessors to be the total taxable value of land and additions on the property. | Land | Improvement |
|---|---|---|---|---|
| 2024 | $1,549 | $241,400 | $53,000 | $188,400 |
| 2023 | $1,535 | $241,400 | $53,000 | $188,400 |
| 2022 | $1,535 | $241,400 | $53,000 | $188,400 |
| 2021 | $1,533 | $241,400 | $53,000 | $188,400 |
| 2020 | $1,392 | $177,200 | $35,000 | $142,200 |
| 2019 | $1,384 | $177,200 | $35,000 | $142,200 |
| 2018 | $1,384 | $177,200 | $35,000 | $142,200 |
| 2017 | $1,473 | $177,200 | $35,000 | $142,200 |
| 2016 | $1,447 | $177,200 | $35,000 | $142,200 |
| 2015 | $1,466 | $177,200 | $35,000 | $142,200 |
| 2014 | $1,336 | $188,700 | $40,000 | $148,700 |
Property History
| Date | Event | Price | Change | Sq Ft Price |
|---|---|---|---|---|
| 04/15/2025 04/15/25 | Price Changed | $446,000 | -0.8% | $215 / Sq Ft |
| 03/07/2025 03/07/25 | For Sale | $449,750 | 0.0% | $217 / Sq Ft |
| 02/18/2025 02/18/25 | Price Changed | $449,750 | +4.6% | $217 / Sq Ft |
| 08/05/2024 08/05/24 | Sold | $430,000 | 0.0% | $213 / Sq Ft |
| 06/29/2024 06/29/24 | Pending | -- | -- | -- |
| 06/27/2024 06/27/24 | Price Changed | $430,000 | -1.6% | $213 / Sq Ft |
| 06/14/2024 06/14/24 | For Sale | $437,000 | -- | $217 / Sq Ft |
Deed History
| Date | Type | Sale Price | Title Company |
|---|---|---|---|
| Warranty Deed | $430,000 | Os National | |
| Warranty Deed | $425,500 | None Listed On Document | |
| Warranty Deed | $197,000 | None Available |
Mortgage History
| Date | Status | Loan Amount | Loan Type |
|---|---|---|---|
| Open | $100,000 | New Conventional | |
| Previous Owner | $150,000 | New Conventional | |
| Previous Owner | $151,550 | New Conventional | |
| Previous Owner | $35,000 | Credit Line Revolving | |
| Previous Owner | $157,180 | Unknown | |
| Previous Owner | $29,473 | Stand Alone Second |
Similar Homes in Matthews, NC
Source: Canopy MLS (Canopy Realtor® Association)
MLS Number: 4224035
APN: 07-135-235
- 5713 Falkirk Ln
- 225 Riverton Rd
- 1015 Raywood Ct
- 1030 Mapletree Ln
- 1046 Mapletree Ln
- 1018 Mapletree Ln
- 3031 Puddle Pond Rd
- 1026 Mapletree Ln
- 1034 Mapletree Ln
- 1056 Mapletree Ln
- 5610 Golden Pond Dr
- 216 Coronado Ave
- 128 Balboa St Unit 25
- 316 Coronado Ave Unit 40
- 208 Coronado Ave Unit 47
- 139 Balboa St Unit 30
- 219 Coronado Ave Unit 59
- 132 Balboa St
- 311 Coronado Ave Unit 62
- 312 Balboa St Unit 17
