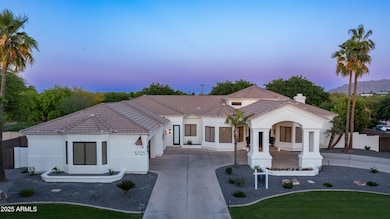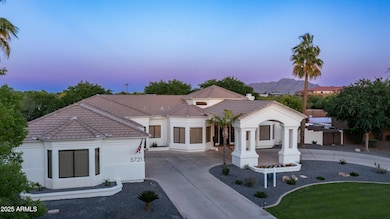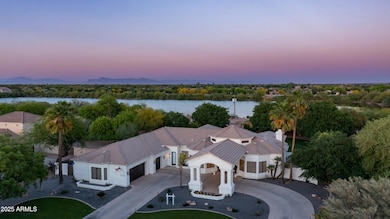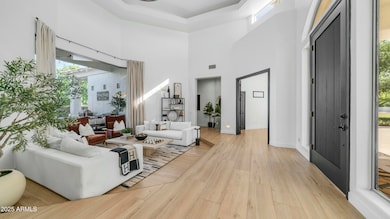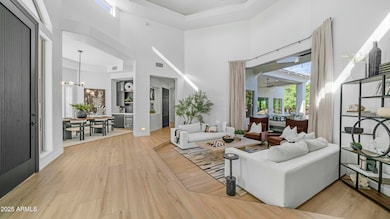
5721 S Wilson Dr Chandler, AZ 85249
South Chandler NeighborhoodEstimated payment $11,335/month
Highlights
- Heated Spa
- RV Gated
- Fireplace in Primary Bedroom
- Jane D. Hull Elementary School Rated A
- 0.83 Acre Lot
- Vaulted Ceiling
About This Home
This fully reimagined retreat in the heart of prestigious Circle G is quite the showstopper—an entertainer's dream set on nearly an acre of lush, private grounds with no neighbors behind. You'll fall in love the moment you arrive: fresh exterior and interior paint, brand‑new landscaping with a welcoming front porch that hints at all the beauty waiting inside. Step through the front door into a bright open floor plan where no detail has been overlooked:
Freshly painted walls & new drywall create a crisp, modern canvas throughout. Wide‑plank flooring and new baseboards flow seamlessly from the living room to the gourmet kitchen.
A gorgeous new fireplace with custom built‑in shelving anchors the main living area.The heart of this home is it's chef's kitchen, appointed with top of the line Monogram appliances: Side by side refrigerator and double wall oven
island microwave, two beverage centers & Scotsman ice machine
Integrated dishwasher, plus GE Profile washer & dryer in the adjacent laundry.Every surface sparkles with style:
Quartz countertops and a striking new backsplash in the kitchen, dining and laundry rooms,all new cabinetry, hardware, and designer lighting fixtures, a deep undermount kitchen sink with sleek new faucets.
You'll appreciate luxury touches at every turn: a freshly added powder bath with a designer toilet, an expanded walk-in pantry, and an impressive addition that expands your entertaining footprint.
Outside, take a dip in your newly upgraded pool complete with a baja step and hot tub then relax on the open patio surrounded by mature palms. Four bedrooms, three of which that could be primary suites with en-suites with beautifully appointed baths to ensure comfort and style for family and guests alike. This is more than a home; it's a lifestyle. Let's make your move to Circle G today!
Home Details
Home Type
- Single Family
Est. Annual Taxes
- $6,528
Year Built
- Built in 1998
Lot Details
- 0.83 Acre Lot
- Block Wall Fence
- Front and Back Yard Sprinklers
- Sprinklers on Timer
- Grass Covered Lot
HOA Fees
- $47 Monthly HOA Fees
Parking
- 10 Open Parking Spaces
- 3.5 Car Garage
- Electric Vehicle Home Charger
- RV Gated
Home Design
- Room Addition Constructed in 2025
- Wood Frame Construction
- Tile Roof
- Stucco
Interior Spaces
- 3,851 Sq Ft Home
- 1-Story Property
- Central Vacuum
- Vaulted Ceiling
- Ceiling Fan
- Two Way Fireplace
- Double Pane Windows
- Living Room with Fireplace
- 2 Fireplaces
- Security System Owned
- Washer and Dryer Hookup
Kitchen
- Kitchen Updated in 2025
- Eat-In Kitchen
- Breakfast Bar
- Built-In Microwave
- Kitchen Island
- Granite Countertops
Flooring
- Floors Updated in 2024
- Tile Flooring
Bedrooms and Bathrooms
- 4 Bedrooms
- Fireplace in Primary Bedroom
- Bathroom Updated in 2025
- Primary Bathroom is a Full Bathroom
- 3.5 Bathrooms
- Dual Vanity Sinks in Primary Bathroom
- Hydromassage or Jetted Bathtub
- Bathtub With Separate Shower Stall
Pool
- Heated Spa
- Heated Pool
- Pool Pump
Outdoor Features
- Fire Pit
- Outdoor Storage
- Built-In Barbecue
Schools
- Jane D. Hull Elementary School
- Santan Junior High School
- Basha High School
Utilities
- Cooling Available
- Heating System Uses Propane
- Water Softener
- High Speed Internet
- Cable TV Available
Community Details
- Association fees include ground maintenance
- Realmanage Association, Phone Number (480) 704-2900
- Circle G At Riggs Homestead Ranch Subdivision
Listing and Financial Details
- Tax Lot 56
- Assessor Parcel Number 303-55-076
Map
Home Values in the Area
Average Home Value in this Area
Tax History
| Year | Tax Paid | Tax Assessment Tax Assessment Total Assessment is a certain percentage of the fair market value that is determined by local assessors to be the total taxable value of land and additions on the property. | Land | Improvement |
|---|---|---|---|---|
| 2025 | $6,528 | $75,669 | -- | -- |
| 2024 | $6,395 | $72,065 | -- | -- |
| 2023 | $6,395 | $97,180 | $19,430 | $77,750 |
| 2022 | $6,179 | $76,170 | $15,230 | $60,940 |
| 2021 | $6,336 | $72,270 | $14,450 | $57,820 |
| 2020 | $6,293 | $69,100 | $13,820 | $55,280 |
| 2019 | $6,056 | $64,770 | $12,950 | $51,820 |
| 2018 | $5,858 | $61,880 | $12,370 | $49,510 |
| 2017 | $5,474 | $62,950 | $12,590 | $50,360 |
| 2016 | $5,267 | $57,980 | $11,590 | $46,390 |
| 2015 | $5,015 | $54,620 | $10,920 | $43,700 |
Property History
| Date | Event | Price | Change | Sq Ft Price |
|---|---|---|---|---|
| 04/17/2025 04/17/25 | For Sale | $1,925,000 | +45.3% | $500 / Sq Ft |
| 11/27/2023 11/27/23 | Sold | $1,325,000 | -3.6% | $411 / Sq Ft |
| 09/27/2023 09/27/23 | Pending | -- | -- | -- |
| 08/22/2023 08/22/23 | Price Changed | $1,375,000 | 0.0% | $426 / Sq Ft |
| 08/22/2023 08/22/23 | For Sale | $1,375,000 | -1.8% | $426 / Sq Ft |
| 08/19/2023 08/19/23 | Off Market | $1,400,000 | -- | -- |
| 06/24/2023 06/24/23 | For Sale | $1,400,000 | +7.7% | $434 / Sq Ft |
| 05/19/2022 05/19/22 | Sold | $1,300,000 | +2.0% | $403 / Sq Ft |
| 03/15/2022 03/15/22 | Pending | -- | -- | -- |
| 03/15/2022 03/15/22 | For Sale | $1,275,000 | +70.0% | $395 / Sq Ft |
| 02/26/2019 02/26/19 | Sold | $750,000 | 0.0% | $229 / Sq Ft |
| 01/11/2019 01/11/19 | For Sale | $750,000 | -- | $229 / Sq Ft |
Deed History
| Date | Type | Sale Price | Title Company |
|---|---|---|---|
| Warranty Deed | $1,325,000 | Navi Title Agency | |
| Warranty Deed | $1,300,000 | New Title Company Name | |
| Warranty Deed | $750,000 | Security Title Agency | |
| Interfamily Deed Transfer | -- | None Available | |
| Joint Tenancy Deed | $61,000 | Transnation Title Ins Co |
Mortgage History
| Date | Status | Loan Amount | Loan Type |
|---|---|---|---|
| Open | $997,500 | New Conventional | |
| Closed | $993,750 | New Conventional | |
| Previous Owner | $40,145 | Commercial | |
| Previous Owner | $0 | Commercial | |
| Previous Owner | $675,000 | Adjustable Rate Mortgage/ARM | |
| Previous Owner | $300,392 | New Conventional | |
| Previous Owner | $320,000 | Unknown | |
| Previous Owner | $229,000 | Unknown | |
| Previous Owner | $48,800 | New Conventional |
Similar Homes in Chandler, AZ
Source: Arizona Regional Multiple Listing Service (ARMLS)
MLS Number: 6853426
APN: 303-55-076
- 13363 E Stoney Vista Dr
- 2734 E Birchwood Place
- 5632 S Four Peaks Place
- 6108 S Wilson Dr
- 5639 S Four Peaks Place
- 5389 S Scott Place
- 2592 E Torrey Pines Ln
- 2769 E Cedar Place
- 2494 E Cloud Dr
- 24811 S 138th Place
- 3374 E Aquarius Ct
- 3010 E Cedar Dr
- 6228 S Nash Way
- 2536 E Wood Place
- 6321 S Teresa Dr
- 2624 E La Costa Dr
- 6350 S Wilson Dr
- 2873 E Nolan Place
- 2600 E La Costa Dr
- 2894 E Nolan Place

