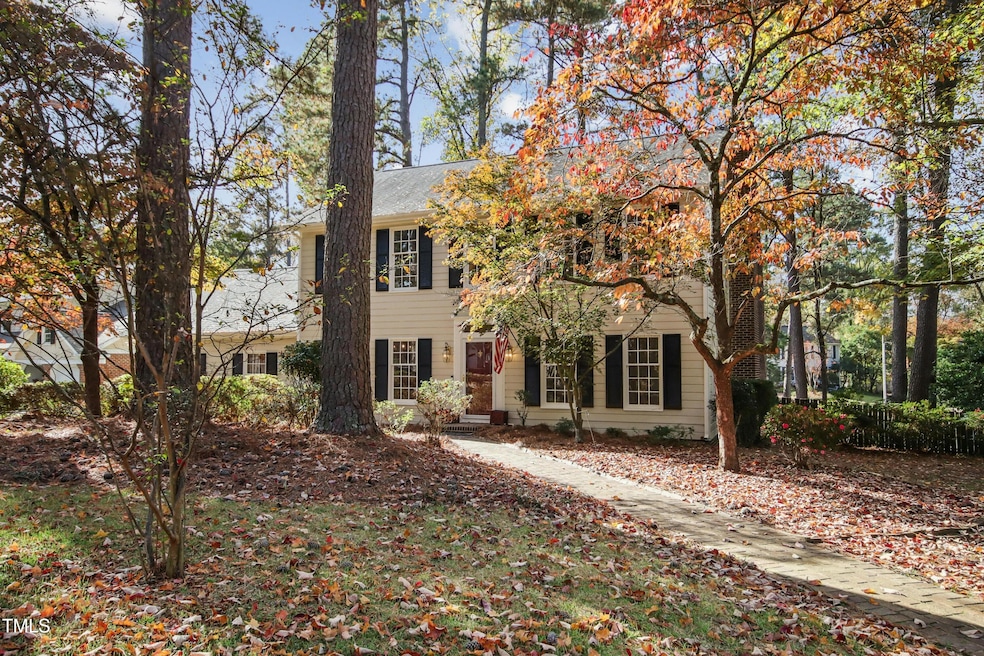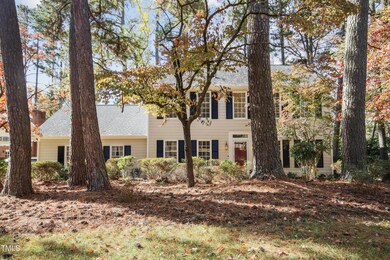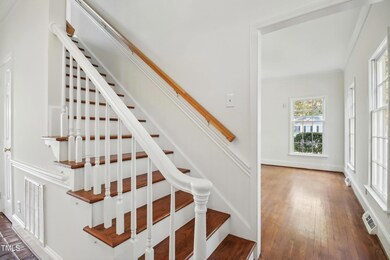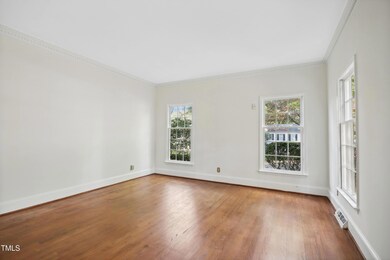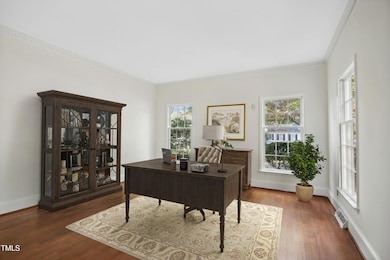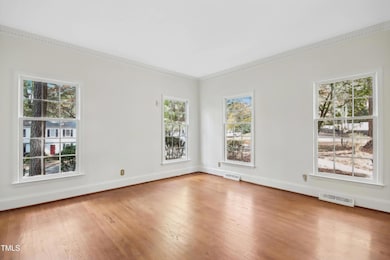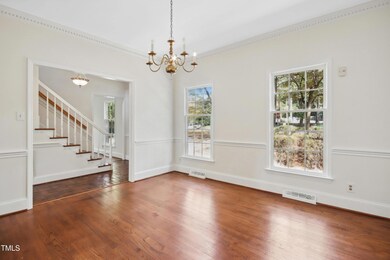
5721 Timber Ridge Dr Raleigh, NC 27609
Highlights
- Deck
- Wooded Lot
- Wood Flooring
- Millbrook High School Rated A-
- Traditional Architecture
- Bonus Room
About This Home
As of December 2024Welcome to 5721 Timber Ridge Dr, a classic Raleigh home offering both charm and potential! Built in the 1970s, this classic home boasts fresh exterior paint, a fenced back yard and a brand-new large deck, perfect for outdoor gatherings and relaxing evenings. Inside, you'll find freshly painted walls throughout, creating a bright canvas ready for your personal touch.
The spacious layout includes ample room for comfortable family living and entertaining, with four generous bedrooms and two and a half baths. While the kitchen and bathrooms still await updates, this is an excellent opportunity to add your unique style to the heart of the home. Don't miss the Bonus area that has been finished above the garage!
For those who love the outdoors, the property is close to parks and recreational areas, providing ample opportunities for enjoying nature and engaging in outdoor activities. Families will benefit from the proximity to schools, making daily routines more manageable. Commuting is a breeze with accessible bus routes and nearby highways.
With its classic layout and ideal location, 5721 Timber Ridge Dr. offers a blend of character and potential - an ideal choice for anyone looking to create their dream home in a highly desirable area. Don't miss out on this incredible opportunity to make it your own!
Home Details
Home Type
- Single Family
Est. Annual Taxes
- $4,123
Year Built
- Built in 1972
Lot Details
- 0.26 Acre Lot
- Landscaped
- Corner Lot
- Flag Lot
- Wooded Lot
- Many Trees
- Back Yard Fenced and Front Yard
Parking
- 2 Car Attached Garage
- Private Driveway
- 2 Open Parking Spaces
Home Design
- Traditional Architecture
- Raised Foundation
- Shingle Roof
- Cedar
Interior Spaces
- 2,188 Sq Ft Home
- 2-Story Property
- Wood Burning Fireplace
- Family Room
- Living Room with Fireplace
- Breakfast Room
- Dining Room
- Bonus Room
- Basement
- Crawl Space
- Pull Down Stairs to Attic
Kitchen
- Electric Oven
- Microwave
- Dishwasher
Flooring
- Wood
- Carpet
- Laminate
Bedrooms and Bathrooms
- 4 Bedrooms
Laundry
- Laundry on main level
- Dryer
Schools
- Millbrook Elementary School
- East Millbrook Middle School
- Millbrook High School
Additional Features
- Deck
- Central Heating and Cooling System
Community Details
- No Home Owners Association
- Fox Run Subdivision
Listing and Financial Details
- Property held in a trust
- Assessor Parcel Number 1716770790
Map
Home Values in the Area
Average Home Value in this Area
Property History
| Date | Event | Price | Change | Sq Ft Price |
|---|---|---|---|---|
| 12/11/2024 12/11/24 | Sold | $455,000 | -4.2% | $208 / Sq Ft |
| 12/02/2024 12/02/24 | Pending | -- | -- | -- |
| 11/19/2024 11/19/24 | Price Changed | $475,000 | -5.0% | $217 / Sq Ft |
| 11/08/2024 11/08/24 | For Sale | $500,000 | -- | $229 / Sq Ft |
Tax History
| Year | Tax Paid | Tax Assessment Tax Assessment Total Assessment is a certain percentage of the fair market value that is determined by local assessors to be the total taxable value of land and additions on the property. | Land | Improvement |
|---|---|---|---|---|
| 2024 | $4,123 | $472,470 | $200,000 | $272,470 |
| 2023 | $3,330 | $303,713 | $100,000 | $203,713 |
| 2022 | $3,095 | $303,713 | $100,000 | $203,713 |
| 2021 | $2,975 | $303,713 | $100,000 | $203,713 |
| 2020 | $2,921 | $303,713 | $100,000 | $203,713 |
| 2019 | $2,578 | $220,684 | $63,000 | $157,684 |
| 2018 | $2,431 | $220,684 | $63,000 | $157,684 |
| 2017 | $2,316 | $220,684 | $63,000 | $157,684 |
| 2016 | $2,268 | $220,684 | $63,000 | $157,684 |
| 2015 | $2,352 | $225,169 | $68,000 | $157,169 |
| 2014 | $2,231 | $225,169 | $68,000 | $157,169 |
Mortgage History
| Date | Status | Loan Amount | Loan Type |
|---|---|---|---|
| Previous Owner | $302,500 | VA | |
| Previous Owner | $300,000 | VA | |
| Previous Owner | $242,795 | VA | |
| Previous Owner | $34,100 | Credit Line Revolving | |
| Previous Owner | $169,343 | VA | |
| Previous Owner | $175,800 | VA |
Deed History
| Date | Type | Sale Price | Title Company |
|---|---|---|---|
| Warranty Deed | $455,000 | None Listed On Document | |
| Deed | $168,000 | -- |
Similar Homes in Raleigh, NC
Source: Doorify MLS
MLS Number: 10062514
APN: 1716.07-77-0790-000
- 5812 Timber Ridge Dr
- 2115 Port Royal Rd
- 5900 Shady Grove Cir
- 2009 Mallard Ln
- 1600 Township Cir
- 5356 Cypress Ln
- 5718 Sentinel Dr
- 5738 Sentinel Dr
- 5347 Cypress Ln
- 1738 Quail Ridge Rd
- 5816 Pointer Dr Unit 102
- 1608 Doubles Ct
- 1616 Beechwood Dr
- 5917 Sentinel Dr
- 1700 Tiffany Bay Ct Unit 303
- 5816 Old Forge Cir
- 6309 Johnsdale Rd
- 1515 Edgeside Ct
- 6309 Litchford Rd
- 1526 Woodcroft Dr
