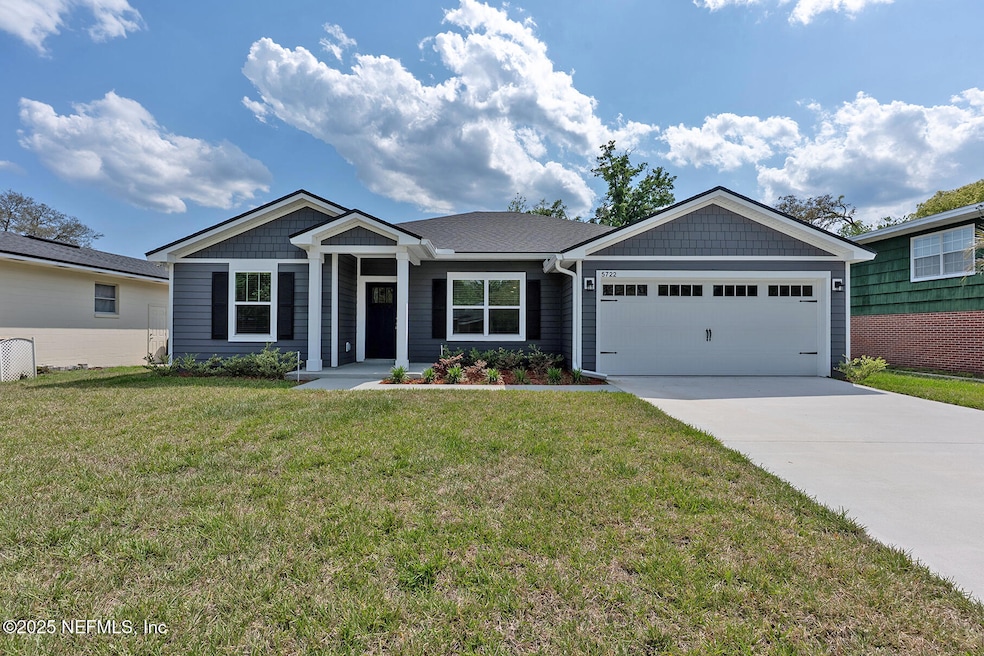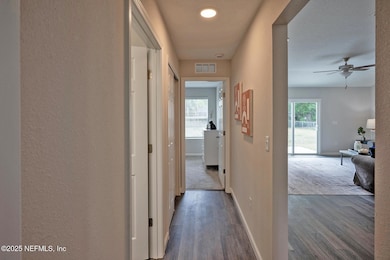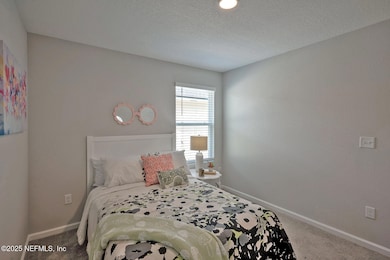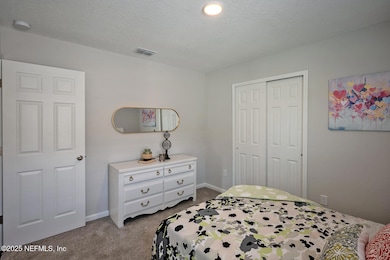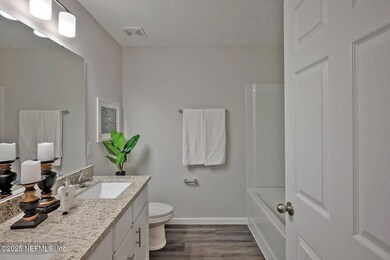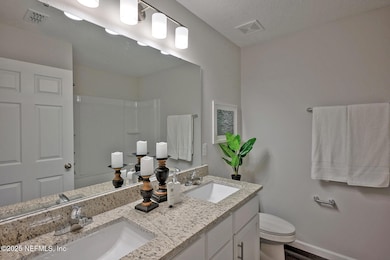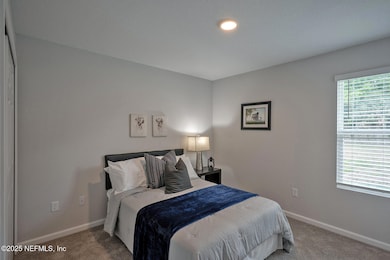
5722 Adair Cir Jacksonville, FL 32210
Cedar Hills NeighborhoodEstimated payment $2,022/month
Highlights
- New Construction
- 2 Car Attached Garage
- Breakfast Bar
- No HOA
- Walk-In Closet
- Patio
About This Home
Beautiful 4/2 home just completed; close to shopping, and more. Plus, less than15 min from Riverside/Avondale area. Open floor plan creates a welcoming atmosphere, perfect for family gatherings. White cabinets & granite counters bring a stylish touch to the kitchen, while wood look vinyl planks in the living areas add durability and charm. Having carpet in the bedrooms adds a comfortable feel to those spaces. This home offers a great blend of practicality and aesthetics, with features that are both stylish and easy to maintain. This is a wonderful place to call home! This home is equipped with a performance based engineered septic system, which has a city required yearly maintenance agreement Staging by Bold City Staging. This home is equipped with a performance based engineered septic system, ensuring efficiency and reliability; city required yearly maintenance agreement and fee will be in place.
Home Details
Home Type
- Single Family
Est. Annual Taxes
- $836
Year Built
- Built in 2024 | New Construction
Parking
- 2 Car Attached Garage
Home Design
- Wood Frame Construction
- Shingle Roof
Interior Spaces
- 1,759 Sq Ft Home
- 1-Story Property
Kitchen
- Breakfast Bar
- Electric Range
- Microwave
- Dishwasher
Flooring
- Carpet
- Vinyl
Bedrooms and Bathrooms
- 4 Bedrooms
- Split Bedroom Floorplan
- Walk-In Closet
- 2 Full Bathrooms
- Shower Only
Utilities
- Central Heating and Cooling System
- Septic Tank
- Sewer Not Available
Additional Features
- Patio
- 0.27 Acre Lot
Community Details
- No Home Owners Association
- Cedar Hills Estates Subdivision
Listing and Financial Details
- Assessor Parcel Number 1045640020
Map
Home Values in the Area
Average Home Value in this Area
Tax History
| Year | Tax Paid | Tax Assessment Tax Assessment Total Assessment is a certain percentage of the fair market value that is determined by local assessors to be the total taxable value of land and additions on the property. | Land | Improvement |
|---|---|---|---|---|
| 2024 | -- | $46,812 | $46,812 | -- |
| 2023 | -- | $37,450 | $37,450 | -- |
Property History
| Date | Event | Price | Change | Sq Ft Price |
|---|---|---|---|---|
| 04/20/2025 04/20/25 | Pending | -- | -- | -- |
| 04/18/2025 04/18/25 | Price Changed | $349,900 | -2.8% | $199 / Sq Ft |
| 04/12/2025 04/12/25 | For Sale | $359,900 | -- | $205 / Sq Ft |
Similar Homes in Jacksonville, FL
Source: realMLS (Northeast Florida Multiple Listing Service)
MLS Number: 2081416
APN: 104564-0020
- 5723 Adair Cir
- 5757 Cedar Park Ln
- 3463 Blanding Blvd
- 3505 Blanding Blvd
- 2816 Lake Shore Blvd
- 4109 Sudbury Ave
- 3434 Blanding Blvd Unit 148
- 3434 Blanding Blvd Unit 116
- 3434 Blanding Blvd Unit 145
- 3434 Blanding Blvd Unit 201
- 3434 Blanding Blvd Unit 241
- 3434 Blanding Blvd Unit 207
- 3434 Blanding Blvd Unit 239
- 3434 Blanding Blvd Unit 134
- 3434 Blanding Blvd Unit 206
- 3434 Blanding Blvd Unit 236
- 3434 Blanding Blvd Unit 228
- 4286 Buck Point Rd
- 6034 Wilson Blvd
- 3903 Rendale Dr N
