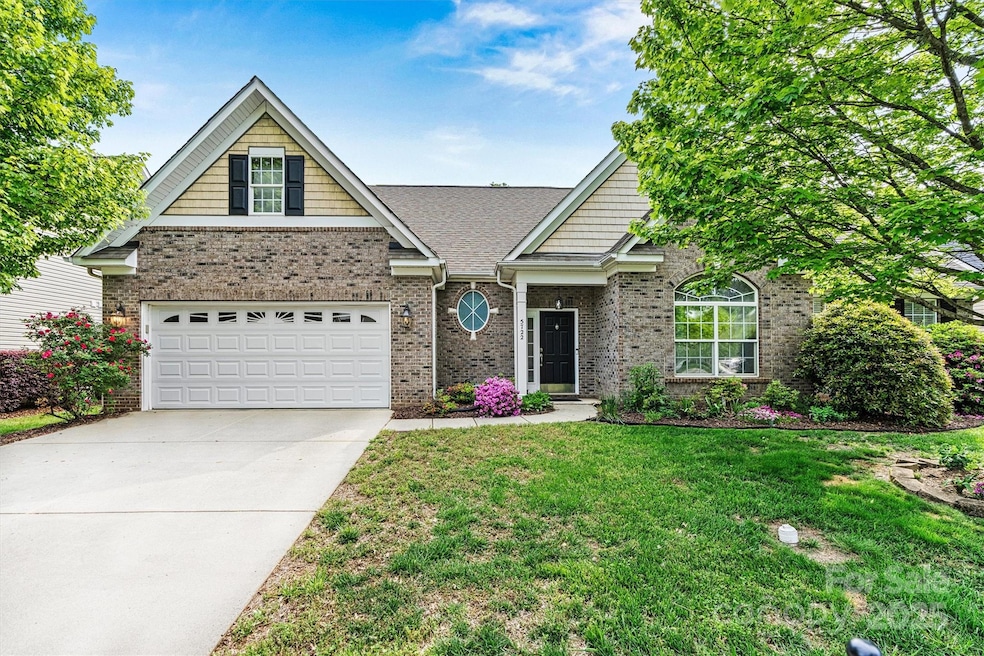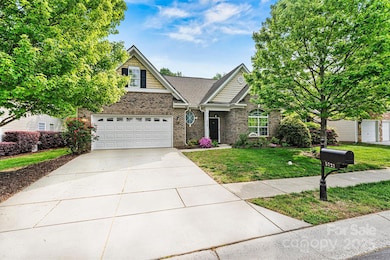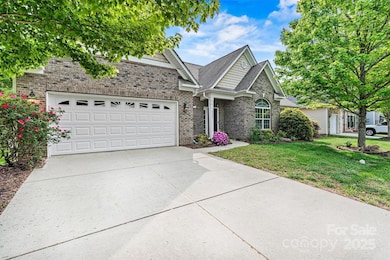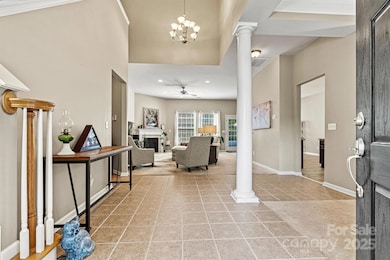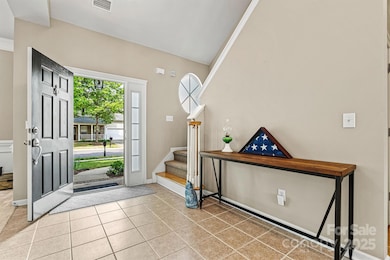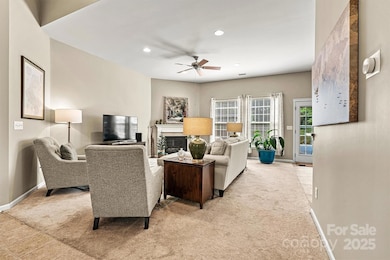
5722 Kirkwynd Commons Dr Charlotte, NC 28278
Dixie-Berryhill NeighborhoodEstimated payment $3,079/month
Highlights
- Very Popular Property
- Clubhouse
- Community Pool
- Fitness Center
- Pond
- Indoor Game Court
About This Home
Discover Charlotte living at its finest in this 2,776 sq ft Berewick gem! This 1.5-story home features 4 bedrooms, 3 full baths, and a versatile split floor plan perfect for today's lifestyle. Enjoy the main level primary suite plus 2 additional bedrooms sharing their own full bath. The formal Dining Doom and Living Room with cozy VENTED gas fireplace create perfect gathering spaces. The well-appointed kitchen with full suite of SS appliances opens to a Breakfast area, creating an ideal space for daily living and entertaining. Upstairs offers a private Bedroom/Bonus retreat with Full bath. Additional features include main level Laundry (Washer & Dryer incl.) and 2-car attached garage. The Berewick community shines with amenities including clubhouse, pool, fitness center, trails, and playground. Conveniently located near shopping and major commuter routes. Well priced, this move-in ready brick and vinyl home offers exceptional value in one of Charlotte's most desirable communities!
Listing Agent
EXP Realty LLC Mooresville Brokerage Email: waltandemilie@gmail.com License #130965

Home Details
Home Type
- Single Family
Est. Annual Taxes
- $3,166
Year Built
- Built in 2006
Lot Details
- Lot Dimensions are 75 x 99.87 x 75 x 99.87
- Property is zoned MX-1
HOA Fees
- $67 Monthly HOA Fees
Parking
- 2 Car Attached Garage
- Front Facing Garage
- Driveway
Home Design
- Brick Exterior Construction
- Slab Foundation
- Vinyl Siding
Interior Spaces
- 1.5-Story Property
- Ceiling Fan
- Gas Fireplace
- Living Room with Fireplace
- Laundry Room
Kitchen
- Electric Range
- Dishwasher
Flooring
- Tile
- Vinyl
Bedrooms and Bathrooms
- Split Bedroom Floorplan
- 3 Full Bathrooms
- Low Flow Plumbing Fixtures
Schools
- Berewick Elementary School
- Kennedy Middle School
- Olympic High School
Utilities
- Forced Air Heating and Cooling System
- Heating System Uses Natural Gas
- Gas Water Heater
Additional Features
- More Than Two Accessible Exits
- Pond
Listing and Financial Details
- Assessor Parcel Number 199-232-10
Community Details
Overview
- William Douglas Mgmt Association, Phone Number (704) 347-8900
- Berewick Subdivision
- Mandatory home owners association
Amenities
- Picnic Area
- Clubhouse
Recreation
- Indoor Game Court
- Recreation Facilities
- Community Playground
- Fitness Center
- Community Pool
- Trails
Map
Home Values in the Area
Average Home Value in this Area
Tax History
| Year | Tax Paid | Tax Assessment Tax Assessment Total Assessment is a certain percentage of the fair market value that is determined by local assessors to be the total taxable value of land and additions on the property. | Land | Improvement |
|---|---|---|---|---|
| 2023 | $3,166 | $412,700 | $95,000 | $317,700 |
| 2022 | $2,811 | $278,300 | $65,000 | $213,300 |
| 2021 | $2,800 | $278,300 | $65,000 | $213,300 |
| 2020 | $2,793 | $278,300 | $65,000 | $213,300 |
| 2019 | $2,777 | $278,300 | $65,000 | $213,300 |
| 2018 | $2,809 | $208,500 | $57,000 | $151,500 |
| 2017 | $2,762 | $208,500 | $57,000 | $151,500 |
| 2016 | $2,752 | $208,500 | $57,000 | $151,500 |
| 2015 | $2,741 | $208,500 | $57,000 | $151,500 |
| 2014 | $2,740 | $208,600 | $57,000 | $151,600 |
Property History
| Date | Event | Price | Change | Sq Ft Price |
|---|---|---|---|---|
| 04/24/2025 04/24/25 | For Sale | $492,500 | +74.6% | $177 / Sq Ft |
| 08/02/2017 08/02/17 | Sold | $282,000 | -2.8% | $111 / Sq Ft |
| 06/16/2017 06/16/17 | Pending | -- | -- | -- |
| 05/26/2017 05/26/17 | For Sale | $290,000 | -- | $114 / Sq Ft |
Deed History
| Date | Type | Sale Price | Title Company |
|---|---|---|---|
| Warranty Deed | $282,000 | None Available | |
| Interfamily Deed Transfer | -- | None Available | |
| Warranty Deed | $277,500 | Investors Title |
Mortgage History
| Date | Status | Loan Amount | Loan Type |
|---|---|---|---|
| Open | $225,600 | New Conventional | |
| Previous Owner | $152,500 | Unknown | |
| Previous Owner | $82,450 | Credit Line Revolving | |
| Previous Owner | $170,000 | Stand Alone Refi Refinance Of Original Loan |
Similar Homes in the area
Source: Canopy MLS (Canopy Realtor® Association)
MLS Number: 4248935
APN: 199-232-10
- 5621 Tipperlinn Way
- 5832 Kirkwynd Commons Dr
- 4648 Craigmoss Ln
- 4644 Craigmoss Ln
- 4634 Craigmoss Ln
- 6126 Castlecove Rd
- 4554 Craigmoss Ln
- 10126 Loch Lomond Dr
- 4528 Craigmoss Ln
- 10129 Loch Lomond Dr
- 9320 Glenburn Ln Unit 81
- 9551 Glenburn Ln
- 7333 Dulnian Way
- 6842 Berewick Commons Pkwy
- 5860 Clan MacLaine Dr
- 10321 Solar Way
- 9727 Glenburn Ln
- 9510 Birkwood Ct
- 9618 Springholm Dr
- 9934 Wild Dogwood Ct
