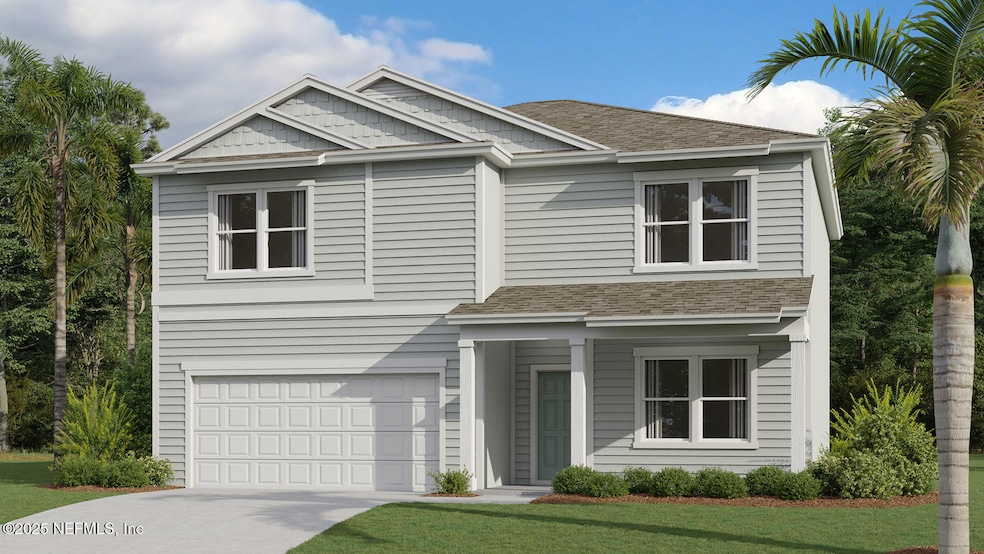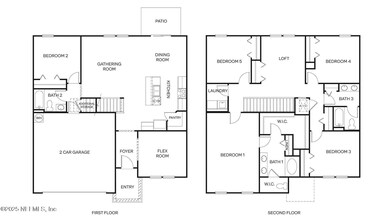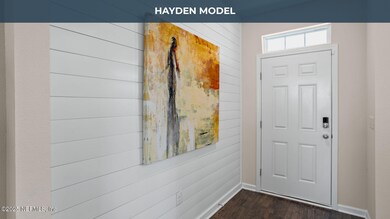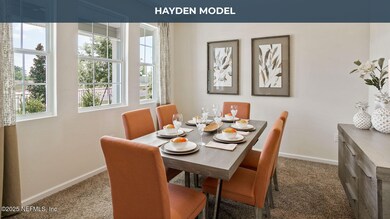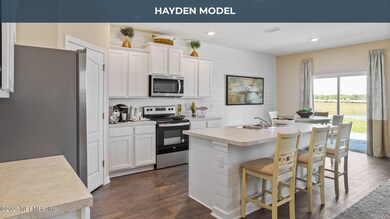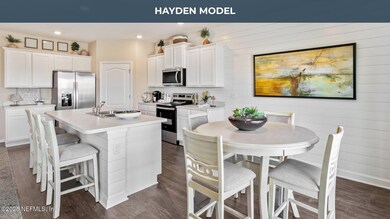
5722 Spruce Alder Way Jacksonville, FL 32219
Jacksonville Ranch Club NeighborhoodHighlights
- Fitness Center
- Open Floorplan
- 2 Car Attached Garage
- Under Construction
- Traditional Architecture
- Walk-In Closet
About This Home
As of April 20255 Bedrooms PLUS a Flex Rm!!Welcome to Copes Landing! We are proud to bringing our popular and affordable homes to this quaint West Jacksonville location. Homeowners will enjoy the short commute to any part of the greater Jacksonville area, including Jacksonville International Airport, Oakleaf Town Center and downtown Jacksonville.You will never be too far from home with Home Is Connected. Your new home comes with an industry-leading suite of smart home products that keep you connected with the people and place you value most.
Home Details
Home Type
- Single Family
Year Built
- Built in 2024 | Under Construction
HOA Fees
- $8 Monthly HOA Fees
Parking
- 2 Car Attached Garage
Home Design
- Traditional Architecture
- Wood Frame Construction
- Shingle Roof
Interior Spaces
- 2,499 Sq Ft Home
- 2-Story Property
- Open Floorplan
- Entrance Foyer
- Utility Room
- Washer and Electric Dryer Hookup
- Smart Home
Kitchen
- Breakfast Bar
- Electric Range
- Microwave
- Dishwasher
- Kitchen Island
- Disposal
Flooring
- Carpet
- Vinyl
Bedrooms and Bathrooms
- 5 Bedrooms
- Split Bedroom Floorplan
- Walk-In Closet
- 3 Full Bathrooms
Eco-Friendly Details
- Energy-Efficient Windows
- Energy-Efficient Doors
Outdoor Features
- Patio
Schools
- Dinsmore Elementary School
- Highlands Middle School
- Jean Ribault High School
Utilities
- Central Heating and Cooling System
- Heat Pump System
- Electric Water Heater
Listing and Financial Details
- Assessor Parcel Number 003325 4605
Community Details
Overview
- Copes Landing Phase 1 Subdivision
Recreation
- Community Playground
- Fitness Center
Map
Home Values in the Area
Average Home Value in this Area
Property History
| Date | Event | Price | Change | Sq Ft Price |
|---|---|---|---|---|
| 04/22/2025 04/22/25 | Sold | $369,990 | -0.5% | $148 / Sq Ft |
| 03/07/2025 03/07/25 | Pending | -- | -- | -- |
| 03/05/2025 03/05/25 | Price Changed | $371,990 | +0.5% | $149 / Sq Ft |
| 02/26/2025 02/26/25 | Price Changed | $369,990 | -1.3% | $148 / Sq Ft |
| 02/04/2025 02/04/25 | Price Changed | $374,990 | +0.5% | $150 / Sq Ft |
| 01/22/2025 01/22/25 | For Sale | $372,990 | -- | $149 / Sq Ft |
Similar Homes in Jacksonville, FL
Source: realMLS (Northeast Florida Multiple Listing Service)
MLS Number: 2066058
- 12156 Gray Alder Ct
- 12179 Gray Alder Ct
- 5734 Spruce Alder Way
- 12186 Gray Alder Ct
- 5770 Spruce Alder Way
- 5716 Spruce Alder Way
- 12197 Gray Alder Ct
- 12173 Gray Alder Ct
- 5727 Spruce Alder Way
- 12168 Gray Alder Ct
- 5710 Spruce Alder Way
- 5674 Spruce Alder Way
- 5645 Rustic Thorn Rd
- 12161 Gray Alder Ct
- 5698 Spruce Alder Way
- 5703 Spruce Alder Way
- 5758 Spruce Alder Way
- 12079 Grand Herring Way
- 5680 Spruce Alder Way
- 12191 Gray Alder Ct
