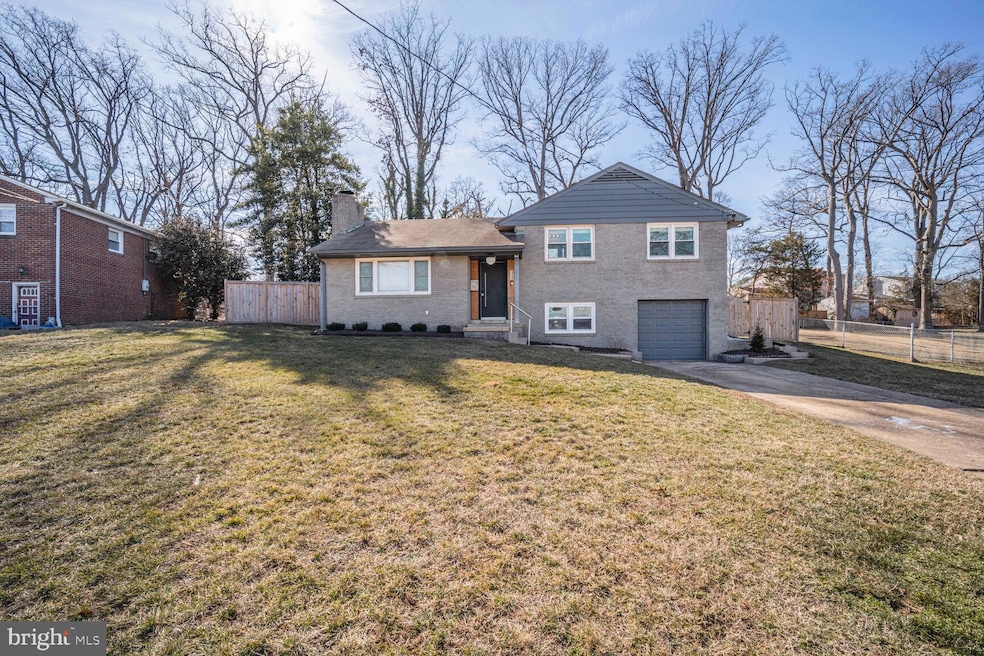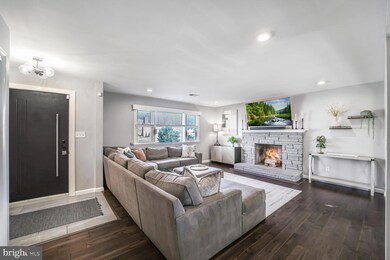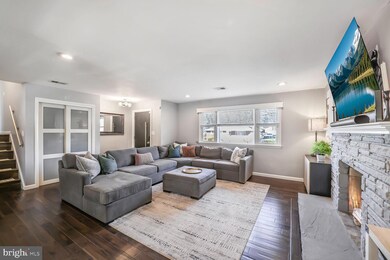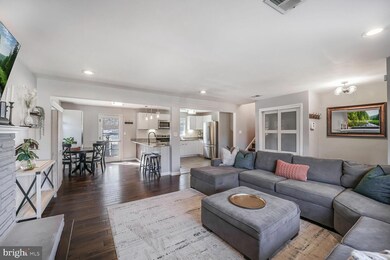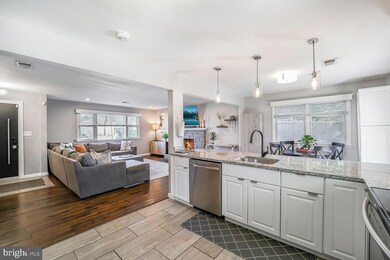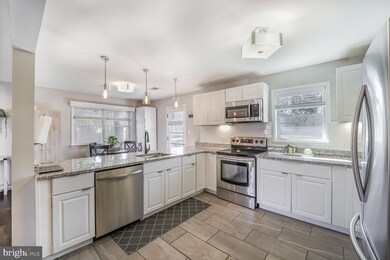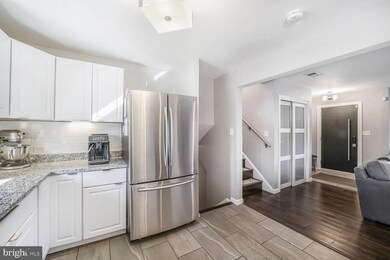
5722 Tremont Dr Alexandria, VA 22303
Rose Hill NeighborhoodEstimated payment $5,188/month
Highlights
- Gourmet Kitchen
- Engineered Wood Flooring
- No HOA
- Twain Middle School Rated A-
- 1 Fireplace
- Upgraded Countertops
About This Home
Welcome to 5722 Tremont Drive, Alexandria VA—a modern, elegant retreat of stylish living nestled in a prime location. This home is picture perfect with its natural light, sleek colors and artfully crafted design elements!
The home's bright, airy living spaces are anchored by a charming fireplace, creating an inviting atmosphere. The well-appointed kitchen seamlessly flows into the dining area, perfect for gatherings and entertaining. Step outside to a private backyard oasis enclosed with a six-foot fence, ideal for recreation and enjoyment.
This exquisite property includes a trendy main bedroom with an ensuite luxurious bath, plenty of closet space and designer touches. The second bedroom also features an ensuite bath and ample closet space. The lower level offers the third bedroom and full bath, front load washer and dryer and a convenient garage, enhancing the appeal of this remarkable home.
Equipped with a newly updated 2024 air conditioning system, you'll experience comfort in every season. Experience a lifestyle of modern sophistication minutes to commuting, shopping, dining and entertainment.
Home Details
Home Type
- Single Family
Est. Annual Taxes
- $8,733
Year Built
- Built in 1959 | Remodeled in 2017
Lot Details
- 0.25 Acre Lot
- Back Yard Fenced
- Property is zoned 130
Parking
- 1 Car Attached Garage
- 2 Driveway Spaces
- Front Facing Garage
- Garage Door Opener
Home Design
- Split Level Home
- Brick Exterior Construction
- Slab Foundation
Interior Spaces
- Property has 3 Levels
- Recessed Lighting
- 1 Fireplace
- Window Treatments
- Family Room Off Kitchen
- Combination Kitchen and Dining Room
Kitchen
- Gourmet Kitchen
- Breakfast Area or Nook
- Electric Oven or Range
- Built-In Microwave
- Ice Maker
- Dishwasher
- Upgraded Countertops
- Disposal
Flooring
- Engineered Wood
- Ceramic Tile
- Luxury Vinyl Plank Tile
Bedrooms and Bathrooms
- Walk-In Closet
Laundry
- Laundry in unit
- Dryer
- Washer
Finished Basement
- Garage Access
- Natural lighting in basement
Outdoor Features
- Patio
Schools
- Cameron Elementary School
- Twain Middle School
- Edison High School
Utilities
- Central Heating and Cooling System
- Natural Gas Water Heater
Community Details
- No Home Owners Association
- Hickory Knoll Subdivision
Listing and Financial Details
- Tax Lot 21
- Assessor Parcel Number 0822 12 0021
Map
Home Values in the Area
Average Home Value in this Area
Tax History
| Year | Tax Paid | Tax Assessment Tax Assessment Total Assessment is a certain percentage of the fair market value that is determined by local assessors to be the total taxable value of land and additions on the property. | Land | Improvement |
|---|---|---|---|---|
| 2024 | $9,313 | $755,940 | $320,000 | $435,940 |
| 2023 | $8,250 | $687,610 | $290,000 | $397,610 |
| 2022 | $8,027 | $660,410 | $280,000 | $380,410 |
| 2021 | $7,284 | $586,640 | $245,000 | $341,640 |
| 2020 | $6,666 | $532,000 | $220,000 | $312,000 |
| 2019 | $6,386 | $507,070 | $212,000 | $295,070 |
| 2018 | $5,598 | $486,770 | $212,000 | $274,770 |
| 2017 | $5,811 | $470,770 | $204,000 | $266,770 |
| 2016 | $5,182 | $417,480 | $196,000 | $221,480 |
| 2015 | $4,865 | $405,030 | $190,000 | $215,030 |
| 2014 | $4,554 | $378,030 | $180,000 | $198,030 |
Property History
| Date | Event | Price | Change | Sq Ft Price |
|---|---|---|---|---|
| 03/06/2025 03/06/25 | For Sale | $799,000 | +15.3% | $513 / Sq Ft |
| 05/28/2021 05/28/21 | Sold | $693,000 | -1.0% | $445 / Sq Ft |
| 05/05/2021 05/05/21 | Price Changed | $700,000 | 0.0% | $449 / Sq Ft |
| 05/05/2021 05/05/21 | For Sale | $700,000 | +7.7% | $449 / Sq Ft |
| 04/26/2021 04/26/21 | Pending | -- | -- | -- |
| 04/24/2021 04/24/21 | For Sale | $649,900 | +23.8% | $417 / Sq Ft |
| 08/26/2016 08/26/16 | Sold | $525,000 | 0.0% | $421 / Sq Ft |
| 07/19/2016 07/19/16 | Pending | -- | -- | -- |
| 06/26/2016 06/26/16 | For Sale | $525,000 | 0.0% | $421 / Sq Ft |
| 06/06/2016 06/06/16 | Off Market | $525,000 | -- | -- |
| 05/27/2016 05/27/16 | Pending | -- | -- | -- |
| 05/02/2016 05/02/16 | For Sale | $525,000 | 0.0% | $421 / Sq Ft |
| 04/27/2016 04/27/16 | Pending | -- | -- | -- |
| 04/20/2016 04/20/16 | For Sale | $525,000 | +47.9% | $421 / Sq Ft |
| 12/01/2015 12/01/15 | Sold | $355,000 | +2.2% | $285 / Sq Ft |
| 11/07/2015 11/07/15 | Pending | -- | -- | -- |
| 11/01/2015 11/01/15 | Price Changed | $347,500 | -13.1% | $279 / Sq Ft |
| 10/12/2015 10/12/15 | Price Changed | $399,900 | -5.9% | $321 / Sq Ft |
| 09/30/2015 09/30/15 | For Sale | $424,990 | -- | $341 / Sq Ft |
Deed History
| Date | Type | Sale Price | Title Company |
|---|---|---|---|
| Deed | $693,000 | Stewart Title & Escrow Inc | |
| Warranty Deed | $525,000 | First Title & Escrow | |
| Warranty Deed | $355,000 | None Available |
Mortgage History
| Date | Status | Loan Amount | Loan Type |
|---|---|---|---|
| Open | $703,824 | VA | |
| Previous Owner | $533,523 | VA |
Similar Homes in Alexandria, VA
Source: Bright MLS
MLS Number: VAFX2223714
APN: 0822-12-0021
- 5810 Queens Gate Ct
- 5595 Governors Pond Cir
- 3509 Franconia Rd
- 3404 Elmwood Dr
- 3185 Lawsons Hill Place
- 3118 Burgundy Rd
- 3317 Sharon Chapel Rd
- 5920 Wilton Hill Terrace
- 5712 Glenmullen Place
- 5529 Janelle St
- 3899 Locust Ln
- 5911 Otley Dr
- 2715 James Dr
- 2705 Farmington Dr
- 6006 Dewey Dr
- 2732 Fort Dr
- 2636 Fort Farnsworth Rd Unit 126
- 123 Cameron Parke Place
- 2632 Ft Farnsworth Rd Unit 1B
- 2653 Redcoat Dr Unit 112
