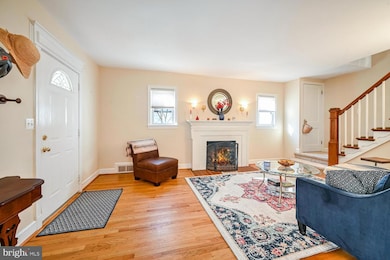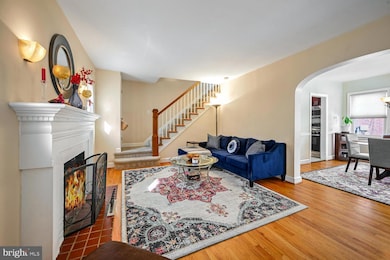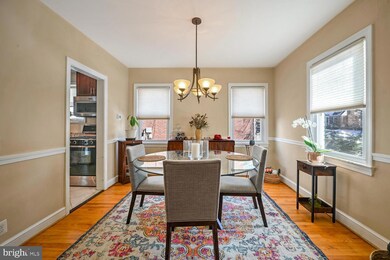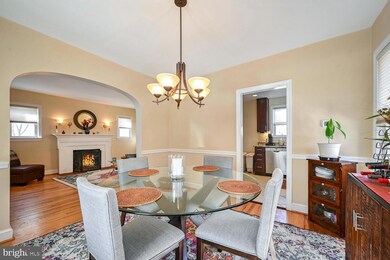
5723 25th Rd N Arlington, VA 22207
Leeway Overlee NeighborhoodHighlights
- Cape Cod Architecture
- Traditional Floor Plan
- No HOA
- Nottingham Elementary School Rated A
- Wood Flooring
- 1 Car Attached Garage
About This Home
As of February 2025Welcome to 5723 25th Rd. N., Arlington! This is the home you’ve been waiting for!
This charming and beautifully updated Cape Cod, nestled in the heart of Arlington, perfectly combines timeless design with modern conveniences. With three bedrooms and two bathrooms, this gem is sure to impress.
The renovated kitchen, updated in 2016, features granite counters, stainless steel appliances, and stylish finishes, making it ideal for meal prep and entertaining. Gorgeous, gleaming wood floors run throughout the home, adding warmth and sophistication. The HVAC system was replaced in 2019 for your comfort and peace of mind.
At the rear of the house, a versatile one-car garage doubles as a workshop, offering space for parking or creative projects. The upper-level bedrooms feature cozy window seats with cedar-lined storage beneath, perfect for curling up with a book or enjoying the view.
Step outside to the lush backyard—an oasis for gardening, entertaining, or relaxing after a busy day. The home’s classic Cape Cod curb appeal is complemented by its thoughtfully maintained landscaping.
Located in one of Arlington’s most sought-after neighborhoods, this home is close to parks, top-rated schools, dining, shopping, and major commuter routes.
Don’t miss this lovingly updated home—it’s truly a must-see. Schedule your tour today and make 5723 25th Rd. N. your new home!
Home Details
Home Type
- Single Family
Est. Annual Taxes
- $9,443
Year Built
- Built in 1939 | Remodeled in 1996
Lot Details
- 5,522 Sq Ft Lot
- Property is Fully Fenced
- Landscaped
- Planted Vegetation
- Back Yard
- Property is in excellent condition
- Property is zoned R-6
Parking
- 1 Car Attached Garage
- 2 Driveway Spaces
- Rear-Facing Garage
Home Design
- Cape Cod Architecture
- Brick Exterior Construction
- Block Foundation
Interior Spaces
- Property has 3 Levels
- Traditional Floor Plan
- Ceiling Fan
- Fireplace With Glass Doors
- Gas Fireplace
- Window Treatments
- Family Room
- Living Room
- Dining Room
Kitchen
- Stove
- Range Hood
- Built-In Microwave
- Ice Maker
- Dishwasher
- Disposal
Flooring
- Wood
- Carpet
Bedrooms and Bathrooms
- Cedar Closet
Laundry
- Laundry on lower level
- Dryer
Finished Basement
- Heated Basement
- Water Proofing System
- Sump Pump
Outdoor Features
- Patio
- Exterior Lighting
Schools
- Nottingham Elementary School
- Williamsburg Middle School
- Yorktown High School
Utilities
- Forced Air Heating and Cooling System
- Natural Gas Water Heater
Community Details
- No Home Owners Association
- Lexington Village Subdivision
Listing and Financial Details
- Tax Lot 12
- Assessor Parcel Number 02-075-019
Map
Home Values in the Area
Average Home Value in this Area
Property History
| Date | Event | Price | Change | Sq Ft Price |
|---|---|---|---|---|
| 02/27/2025 02/27/25 | Sold | $1,025,000 | 0.0% | $686 / Sq Ft |
| 01/17/2025 01/17/25 | For Sale | $1,025,000 | -- | $686 / Sq Ft |
Tax History
| Year | Tax Paid | Tax Assessment Tax Assessment Total Assessment is a certain percentage of the fair market value that is determined by local assessors to be the total taxable value of land and additions on the property. | Land | Improvement |
|---|---|---|---|---|
| 2024 | $9,443 | $914,100 | $810,300 | $103,800 |
| 2023 | $9,004 | $874,200 | $770,300 | $103,900 |
| 2022 | $8,668 | $841,600 | $725,300 | $116,300 |
| 2021 | $7,987 | $775,400 | $666,900 | $108,500 |
| 2020 | $7,535 | $734,400 | $626,900 | $107,500 |
| 2019 | $7,282 | $709,700 | $602,200 | $107,500 |
| 2018 | $6,987 | $694,500 | $577,200 | $117,300 |
| 2017 | $6,635 | $659,500 | $542,200 | $117,300 |
| 2016 | $6,747 | $680,800 | $563,500 | $117,300 |
| 2015 | $6,587 | $661,300 | $539,000 | $122,300 |
| 2014 | $6,110 | $613,500 | $485,100 | $128,400 |
Mortgage History
| Date | Status | Loan Amount | Loan Type |
|---|---|---|---|
| Open | $1,058,825 | VA | |
| Closed | $521,600 | Construction | |
| Previous Owner | $244,300 | New Conventional | |
| Previous Owner | $203,945 | New Conventional | |
| Previous Owner | $40,657 | Unknown | |
| Previous Owner | $184,000 | New Conventional |
Deed History
| Date | Type | Sale Price | Title Company |
|---|---|---|---|
| Warranty Deed | $1,025,000 | First American Title | |
| Deed | $230,000 | -- | |
| Deed | $127,000 | -- |
Similar Homes in Arlington, VA
Source: Bright MLS
MLS Number: VAAR2052038
APN: 02-075-019
- 2605 N Lexington St
- 2622 N Lexington St
- 2708 N Kensington St
- 2414 N Nottingham St
- 2512 N Harrison St
- 5400 27th Rd N
- 2610 John Marshall Dr
- 2301 N Kentucky St
- 2249 N Madison St
- 2813 N Kensington St
- 2257 N Nottingham St
- 2641 N Ohio St
- 5301 26th St N
- 5708 22nd St N
- 2933 N Nottingham St
- 2339 N Powhatan St
- 2951 N Nottingham St
- 2028 N Kentucky St
- 6037 22nd St N
- 2929 N Greencastle St






