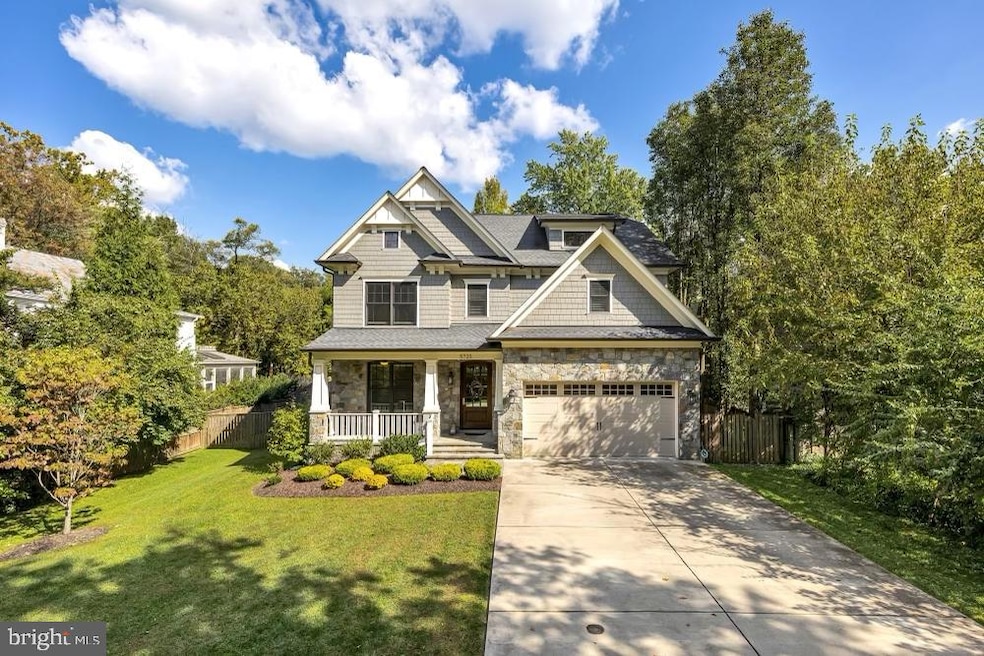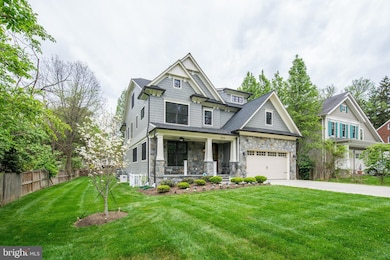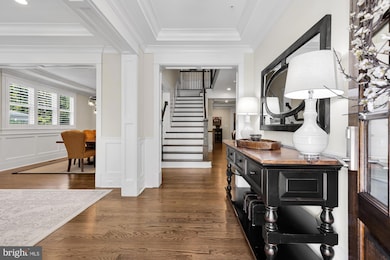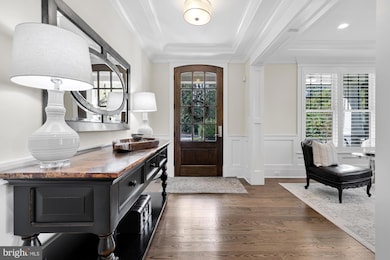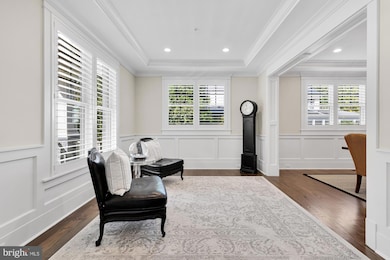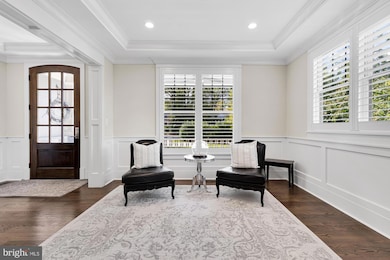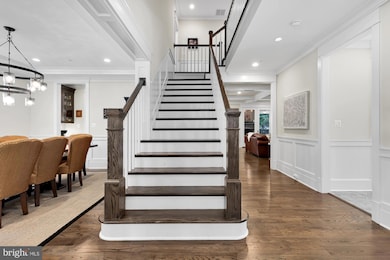
5723 Bradley Blvd Bethesda, MD 20814
Edgemoor NeighborhoodHighlights
- Spa
- Eat-In Gourmet Kitchen
- Recreation Room
- Bradley Hills Elementary School Rated A
- Craftsman Architecture
- Traditional Floor Plan
About This Home
As of March 2025Nestled among the trees far from the street on a charming stretch of Bradley Boulevard, this like-new home offers a peaceful haven just a stone's throw away from the vibrant heart of downtown Bethesda. Situated on a flat 14,000+ square foot lot, the property presents an abundance of space for potential outdoor amenities (pool, pickle ball, playground or all three!) ... An idyllic retreat in the heart of Bethesda! This impeccably maintained residence, constructed in 2016, spans over 6,000 square feet across four finished levels. The main floor welcomes you with a gracious entry foyer, a gourmet kitchen boasting stainless steel appliances (complete with two dishwashers), an inviting island with seating, and a generously sized breakfast area. The cozy family room features a striking stone fireplace, while the formal living and dining rooms provide a lovely place for entertaining. A private home office, mudroom, and powder room complete the main level. Ascending to the second floor, the expansive owner's suite beckons with two walk-in closets and a spa-like bathroom featuring a luxurious soaking tub. Three additional bedrooms, two full baths, another home office, and a convenient laundry area are also located on this level. The third floor offers an additional family room and another bedroom with a full bath. The lower level presents an expansive recreation room, perfect for hosting gatherings or watching the big game. A sixth bedroom, full bath, and an exercise room round out the lower level. The property also features a spacious two-car garage, wired for electric car charging, along with a double driveway and two additional parking pads, ensuring ample space for vehicles and easy access in and out. The outdoor space is equally impressive, featuring a large screened porch with a wood-burning fireplace and a flagstone floor, as well as a patio with a hot tub. Raised garden beds are included, offering an ideal opportunity to cultivate your dream garden. Conveniently located in close proximity to fine dining, shopping, parks, and local schools, this address offers exceptional walkability and easy access to the Ride-On Bus, Metro, the Capital Crescent Trail, and major commuter routes.
Home Details
Home Type
- Single Family
Est. Annual Taxes
- $19,746
Year Built
- Built in 2016
Lot Details
- 0.32 Acre Lot
- Board Fence
- Landscaped
- Level Lot
- Back and Front Yard
- Property is in excellent condition
- Property is zoned R90
Parking
- 2 Car Direct Access Garage
- 10 Driveway Spaces
- Front Facing Garage
- Garage Door Opener
Home Design
- Craftsman Architecture
- Poured Concrete
- Architectural Shingle Roof
- Stone Siding
- Concrete Perimeter Foundation
- HardiePlank Type
Interior Spaces
- Property has 4 Levels
- Traditional Floor Plan
- Chair Railings
- Crown Molding
- Wainscoting
- Recessed Lighting
- Wood Burning Fireplace
- Stone Fireplace
- Gas Fireplace
- Window Treatments
- Mud Room
- Entrance Foyer
- Family Room Off Kitchen
- Family Room on Second Floor
- Living Room
- Dining Room
- Den
- Recreation Room
- Screened Porch
- Storage Room
- Home Gym
- Home Security System
- Attic
- Basement
Kitchen
- Eat-In Gourmet Kitchen
- Butlers Pantry
- Kitchen Island
Flooring
- Wood
- Carpet
- Ceramic Tile
Bedrooms and Bathrooms
- En-Suite Primary Bedroom
- En-Suite Bathroom
- Walk-In Closet
- Soaking Tub
- Walk-in Shower
Laundry
- Laundry Room
- Laundry on upper level
Outdoor Features
- Spa
- Screened Patio
Schools
- Bradley Hills Elementary School
- Thomas W. Pyle Middle School
- Walt Whitman High School
Utilities
- Forced Air Zoned Heating and Cooling System
- Programmable Thermostat
- Natural Gas Water Heater
Community Details
- No Home Owners Association
- Built by Washington Metropolitan Homes
- English Village Subdivision
Listing and Financial Details
- Tax Lot 5
- Assessor Parcel Number 160700491995
Map
Home Values in the Area
Average Home Value in this Area
Property History
| Date | Event | Price | Change | Sq Ft Price |
|---|---|---|---|---|
| 03/14/2025 03/14/25 | Sold | $2,400,000 | -1.2% | $396 / Sq Ft |
| 02/10/2025 02/10/25 | Pending | -- | -- | -- |
| 02/03/2025 02/03/25 | For Sale | $2,429,000 | +29.5% | $401 / Sq Ft |
| 11/18/2016 11/18/16 | Sold | $1,875,000 | -5.1% | $321 / Sq Ft |
| 10/01/2016 10/01/16 | Pending | -- | -- | -- |
| 07/15/2016 07/15/16 | Price Changed | $1,975,000 | -1.2% | $338 / Sq Ft |
| 04/22/2016 04/22/16 | For Sale | $1,999,000 | -- | $342 / Sq Ft |
Tax History
| Year | Tax Paid | Tax Assessment Tax Assessment Total Assessment is a certain percentage of the fair market value that is determined by local assessors to be the total taxable value of land and additions on the property. | Land | Improvement |
|---|---|---|---|---|
| 2024 | $19,746 | $1,604,700 | $727,400 | $877,300 |
| 2023 | $19,037 | $1,604,700 | $727,400 | $877,300 |
| 2022 | $18,202 | $1,604,700 | $727,400 | $877,300 |
| 2021 | $37,661 | $1,669,000 | $729,300 | $939,700 |
| 2020 | $37,517 | $1,669,000 | $729,300 | $939,700 |
| 2019 | $18,758 | $1,669,000 | $729,300 | $939,700 |
| 2018 | $20,713 | $1,875,000 | $694,500 | $1,180,500 |
| 2017 | $21,455 | $1,875,000 | $0 | $0 |
| 2016 | -- | $634,233 | $0 | $0 |
| 2015 | $7,251 | $820,800 | $0 | $0 |
| 2014 | $7,251 | $780,633 | $0 | $0 |
Mortgage History
| Date | Status | Loan Amount | Loan Type |
|---|---|---|---|
| Open | $1,700,000 | New Conventional | |
| Closed | $1,700,000 | New Conventional | |
| Previous Owner | $2,445,000 | New Conventional | |
| Previous Owner | $1,500,000 | Adjustable Rate Mortgage/ARM | |
| Previous Owner | $417,000 | Stand Alone Second |
Deed History
| Date | Type | Sale Price | Title Company |
|---|---|---|---|
| Deed | $2,400,000 | Paragon Title | |
| Deed | $2,400,000 | Paragon Title | |
| Deed | $1,875,000 | Bancstar Title Llc | |
| Deed | $850,000 | Fidelity National | |
| Deed | $511,750 | -- | |
| Deed | $282,000 | -- |
Similar Homes in Bethesda, MD
Source: Bright MLS
MLS Number: MDMC2164770
APN: 07-00491995
- 5731 Bradley Blvd
- 5606 Wilson Ln
- 5613 Mclean Dr
- 7708 Radnor Rd
- 8012 Hampden Ln
- 7805 Moorland Ln
- 5420 Moorland Ln
- 5600 Huntington Pkwy
- 8108 Hampden Ln
- 5408 Moorland Ln
- 7211 Radnor Rd
- 5601 Huntington Pkwy
- 8206 Hampden Ln
- 5507 Charlcote Rd
- 5505 Charlcote Rd
- 5801 Huntington Pkwy
- 7802 Marbury Rd
- 5605 Glenwood Rd
- 7100 Marbury Rd
- 6921 Granby St
